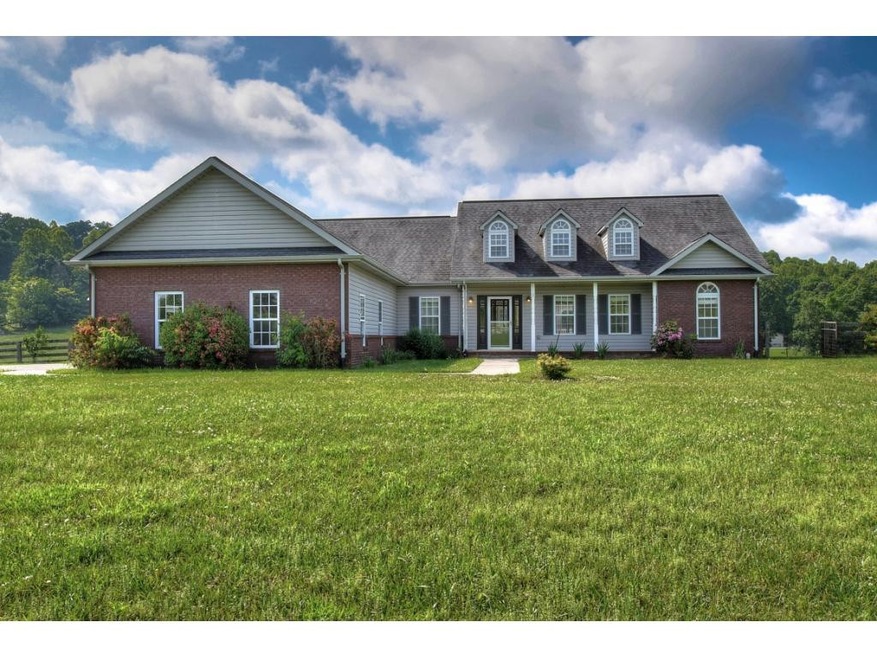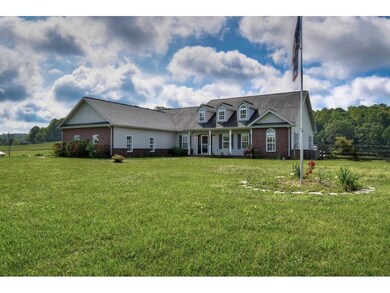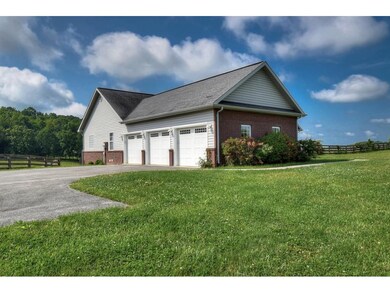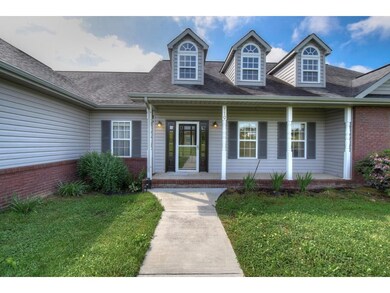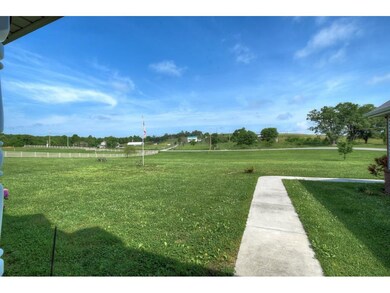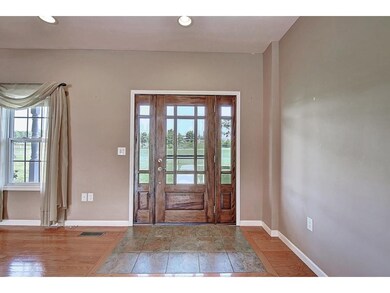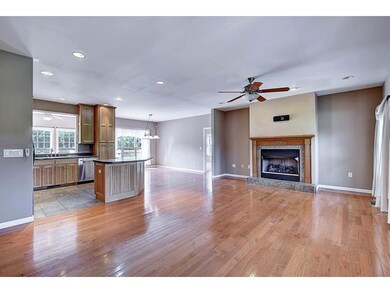
119 Good Rd Fall Branch, TN 37656
Highlights
- Open Floorplan
- Traditional Architecture
- Whirlpool Bathtub
- Deck
- Wood Flooring
- Heated Sun or Florida Room
About This Home
As of March 2025Over 2.5 nearly flat acres, partially fenced yard, 3 car attached garage, main level living and a basement! Situated on a double lot, this brick and vinyl beauty offers a covered front porch which is inviting. The Family Room offers vaulted ceilings, hardwood floors and a gas fireplace and is open to the well appointed Kitchen. There are 3 Bedrooms, an Office/Nursery or small 4th Bedroom, a Sunroom and the Laundry Room rounds out the main level. The Master Suite (also on the main) offers two closets, a jetted tub with a separate shower and double vanities. All the carpet is new in the bedrooms. The Basement has a third bathroom, another Den area with built ins, a second fireplace, closet and a hot tub. There is more unfinished space to customize to your needs. There is a fourth garage bay door as well as a pedestrian door to the backyard from the Basement. The Seller recently had a professional waterproofing system installed with a transferable warranty for peace of mind. All information herein taken from third party sources and deemed reliable but not guaranteed. Buyer/Buyer's Agent to verify all information.
Last Agent to Sell the Property
REMAX CHECKMATE, INC. REALTORS License #324132 Listed on: 05/19/2018

Home Details
Home Type
- Single Family
Est. Annual Taxes
- $1,953
Year Built
- Built in 2007
Lot Details
- 2.74 Acre Lot
- Fenced Front Yard
- Level Lot
- Property is in good condition
Parking
- 4 Car Attached Garage
- Garage Door Opener
Home Design
- Traditional Architecture
- Brick Exterior Construction
- Shingle Roof
- Vinyl Siding
Interior Spaces
- 1-Story Property
- Open Floorplan
- Gas Log Fireplace
- Double Pane Windows
- Window Treatments
- Home Office
- Heated Sun or Florida Room
Kitchen
- Microwave
- Dishwasher
Flooring
- Wood
- Carpet
- Ceramic Tile
Bedrooms and Bathrooms
- 3 Bedrooms
- Walk-In Closet
- 3 Full Bathrooms
- Whirlpool Bathtub
Laundry
- Laundry Room
- Washer and Electric Dryer Hookup
Partially Finished Basement
- Walk-Out Basement
- Garage Access
Outdoor Features
- Deck
- Patio
- Front Porch
Schools
- Fall Branch Elementary And Middle School
- Daniel Boone High School
Utilities
- Cooling Available
- Heat Pump System
- Septic Tank
Community Details
- Mitchell Ridge Subdivision
- FHA/VA Approved Complex
Listing and Financial Details
- Assessor Parcel Number 033D A 029.00
Ownership History
Purchase Details
Home Financials for this Owner
Home Financials are based on the most recent Mortgage that was taken out on this home.Purchase Details
Home Financials for this Owner
Home Financials are based on the most recent Mortgage that was taken out on this home.Purchase Details
Home Financials for this Owner
Home Financials are based on the most recent Mortgage that was taken out on this home.Purchase Details
Home Financials for this Owner
Home Financials are based on the most recent Mortgage that was taken out on this home.Purchase Details
Home Financials for this Owner
Home Financials are based on the most recent Mortgage that was taken out on this home.Purchase Details
Purchase Details
Purchase Details
Similar Homes in Fall Branch, TN
Home Values in the Area
Average Home Value in this Area
Purchase History
| Date | Type | Sale Price | Title Company |
|---|---|---|---|
| Warranty Deed | $675,000 | Classic Title | |
| Warranty Deed | $675,000 | Classic Title | |
| Warranty Deed | $650,000 | Reliable Title & Escrow | |
| Warranty Deed | $305,000 | Ecu Title & Escrow | |
| Warranty Deed | $260,000 | -- | |
| Deed | -- | -- | |
| Deed | $39,500 | -- | |
| Deed | $28,500 | -- | |
| Deed | $28,500 | -- |
Mortgage History
| Date | Status | Loan Amount | Loan Type |
|---|---|---|---|
| Open | $697,275 | VA | |
| Closed | $697,275 | VA | |
| Previous Owner | $650,000 | New Conventional | |
| Previous Owner | $150,000 | New Conventional | |
| Previous Owner | $70,000 | Adjustable Rate Mortgage/ARM | |
| Previous Owner | $226,125 | VA | |
| Previous Owner | $81,000 | No Value Available | |
| Previous Owner | $6,500 | No Value Available | |
| Previous Owner | $175,000 | No Value Available | |
| Previous Owner | $30,000 | No Value Available | |
| Previous Owner | $100,000 | No Value Available |
Property History
| Date | Event | Price | Change | Sq Ft Price |
|---|---|---|---|---|
| 03/21/2025 03/21/25 | Sold | $675,000 | -1.4% | $224 / Sq Ft |
| 03/04/2025 03/04/25 | Pending | -- | -- | -- |
| 02/28/2025 02/28/25 | For Sale | $684,800 | +5.4% | $227 / Sq Ft |
| 05/15/2023 05/15/23 | Sold | $650,000 | +18.2% | $216 / Sq Ft |
| 03/19/2023 03/19/23 | Pending | -- | -- | -- |
| 03/15/2023 03/15/23 | For Sale | $549,945 | +80.3% | $183 / Sq Ft |
| 07/13/2018 07/13/18 | Sold | $305,000 | -3.2% | $101 / Sq Ft |
| 06/01/2018 06/01/18 | Pending | -- | -- | -- |
| 05/19/2018 05/19/18 | For Sale | $315,000 | -- | $105 / Sq Ft |
Tax History Compared to Growth
Tax History
| Year | Tax Paid | Tax Assessment Tax Assessment Total Assessment is a certain percentage of the fair market value that is determined by local assessors to be the total taxable value of land and additions on the property. | Land | Improvement |
|---|---|---|---|---|
| 2024 | $1,953 | $114,200 | $5,750 | $108,450 |
| 2022 | $1,360 | $63,275 | $5,125 | $58,150 |
| 2021 | $1,360 | $63,275 | $5,125 | $58,150 |
| 2020 | $1,360 | $63,275 | $5,125 | $58,150 |
| 2019 | $1,383 | $63,275 | $5,125 | $58,150 |
| 2018 | $1,383 | $58,125 | $4,600 | $53,525 |
| 2017 | $1,383 | $58,125 | $4,600 | $53,525 |
| 2016 | $1,383 | $58,125 | $4,600 | $53,525 |
| 2015 | $1,151 | $58,125 | $4,600 | $53,525 |
| 2014 | $1,151 | $58,125 | $4,600 | $53,525 |
Agents Affiliated with this Home
-
Dana Wenzell

Seller's Agent in 2025
Dana Wenzell
CENTURY 21 LEGACY
(423) 444-6038
10 Total Sales
-
Shane O'Hare

Buyer's Agent in 2025
Shane O'Hare
RE/MAX
(423) 833-7371
213 Total Sales
-
George Coates

Seller's Agent in 2023
George Coates
Arbella Properties JC
(423) 967-3823
111 Total Sales
-
K
Buyer's Agent in 2023
Kathy Ramsey
CENTURY 21 LEGACY
-
Courtney Shaw

Seller's Agent in 2018
Courtney Shaw
RE/MAX
(423) 833-2724
83 Total Sales
Map
Source: Tennessee/Virginia Regional MLS
MLS Number: 407073
APN: 033D-A-029.00
- 171 Hartmantown Rd
- 472 Harmony Rd
- 2644 Highway 81 Jonesborough
- Tbd E Harmony Acres Dr
- 210 Judys Ln
- 252 Kiser Cir
- 259 W Ridge Rd
- 130 Kiser Cir
- 257 Logan Chapel Rd
- 104 Kincheloe Rd
- Lot 13 Larkins Farm Dr
- Lot 15 Steepleview Ct
- Lot 10 Larkins Farm Dr
- Lot 9 Larkins Farm Dr
- Lot 19 Steepleview Ct
- Lot 14 Steepleview Ct
- 110 Rhetts Way
- 1909 Gray Station Sulphur Springs Rd
- Tbd Gray Station Sulphur Springs Rd
- 1251 Harmony Rd
