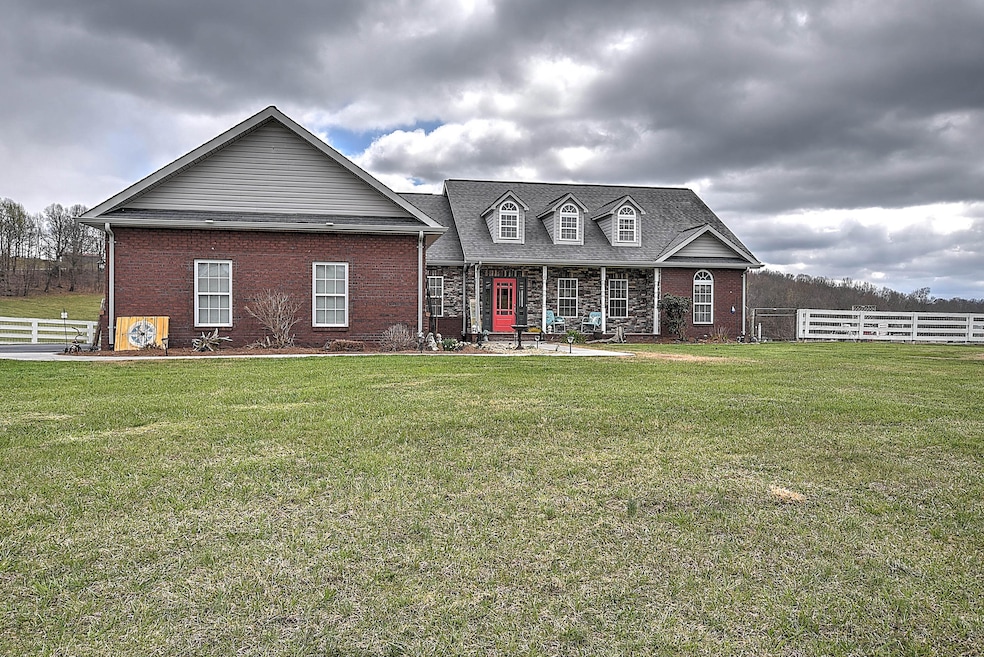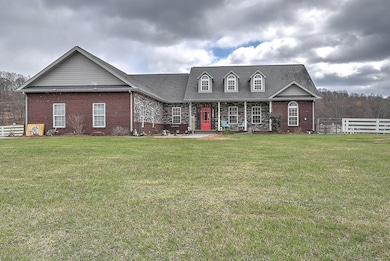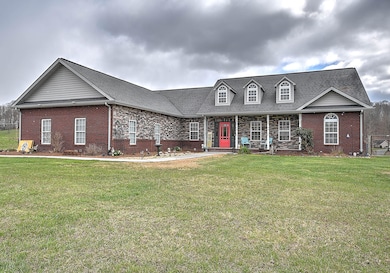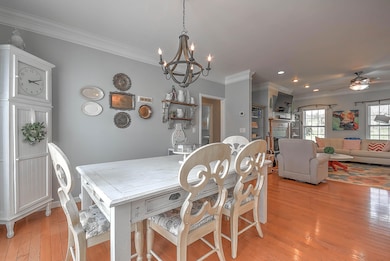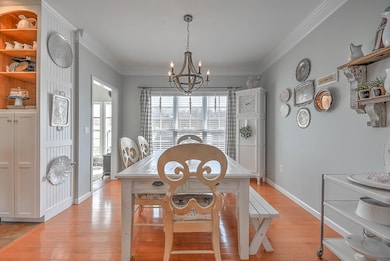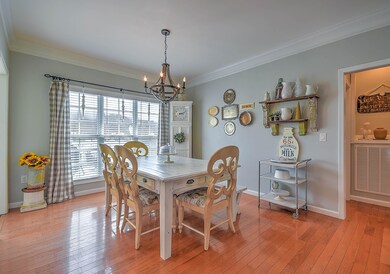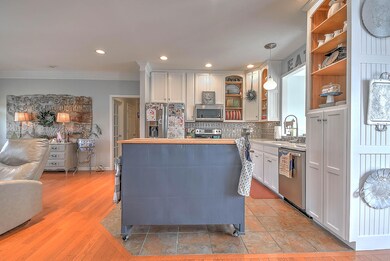
119 Good Rd Fall Branch, TN 37656
Highlights
- Open Floorplan
- Ranch Style House
- Wood Flooring
- Deck
- Outdoor Fireplace
- Bonus Room
About This Home
As of March 2025Here is your opportunity to own an immaculately maintained 3-bedroom, 3 full bath home on over 2.5 usable acres. Highly desirable floor plan with living, dining and kitchen areas all open to each other and are ready for your entertaining. Beautiful crown molding in living, dining, kitchen, primary bedroom, and primary bathroom. Great office area on main floor is currently being used as large walk-in pantry but could be a nursery close to primary bedroom. Large primary bedroom with trey ceiling, carpet, bathroom with walk-in closets, sitting tub, walk in shower, and two large separate vanities. Your other 2 bedrooms are nice sized with nice closet space and share a full bathroom. Designated laundry room with shelving and tile floors. Plenty of space for cars with your 3 car attached garage that has a heated utility/storage room. Downstairs area has a multipurpose room with fireplace, that could be den, gym, office space, and has a full bathroom. Unfinished area is also heated/cooled and has great storage or could be finished if you needed additional finished square footage. Workshop area is currently in the drive under garage but framed walls could be removed. Outside you have a large composite deck off the back of home which overlooks your fenced backyard and 2 additional sitting areas for entertaining. Detached garage has plenty of space for your yard maintaining gear. All of this located between Johnson City and Kingsport. Call your REALTOR to set up a showing for this beautiful property. All information herein deemed reliable but not guaranteed. Buyer/Buyer's agent to verify.
Last Agent to Sell the Property
Arbella Properties JC License #305904 Listed on: 03/15/2023
Last Buyer's Agent
Kathy Ramsey
CENTURY 21 LEGACY License #322485
Home Details
Home Type
- Single Family
Est. Annual Taxes
- $1,953
Year Built
- Built in 2007
Lot Details
- 2.74 Acre Lot
- Back Yard Fenced
- Landscaped
- Level Lot
- Property is in good condition
Parking
- 3 Car Garage
- Driveway
Home Design
- Ranch Style House
- Brick Exterior Construction
- Wood Walls
- Shingle Roof
- Vinyl Siding
- Stone Exterior Construction
- Stone
Interior Spaces
- Open Floorplan
- Built-In Features
- Ceiling Fan
- Double Pane Windows
- Mud Room
- Living Room with Fireplace
- Home Office
- Bonus Room
- Workshop
- Heated Sun or Florida Room
- Pull Down Stairs to Attic
Kitchen
- Range
- Dishwasher
- Kitchen Island
- Granite Countertops
Flooring
- Wood
- Carpet
- Ceramic Tile
Bedrooms and Bathrooms
- 3 Bedrooms
- Walk-In Closet
- 3 Full Bathrooms
- Oversized Bathtub in Primary Bathroom
Laundry
- Laundry Room
- Dryer
- Washer
Finished Basement
- Heated Basement
- Walk-Out Basement
- Basement Fills Entire Space Under The House
- Interior and Exterior Basement Entry
- Sump Pump
- Fireplace in Basement
- Workshop
Home Security
- Home Security System
- Fire and Smoke Detector
Outdoor Features
- Deck
- Patio
- Outdoor Fireplace
- Outbuilding
- Front Porch
Schools
- Fall Branch Elementary And Middle School
- Daniel Boone High School
Farming
- Pasture
Utilities
- Cooling Available
- Heat Pump System
- Septic Tank
Community Details
- Property has a Home Owners Association
- Mitchell Ridge Subdivision
- FHA/VA Approved Complex
Listing and Financial Details
- Home warranty included in the sale of the property
- Assessor Parcel Number 033d A 029.00
Ownership History
Purchase Details
Home Financials for this Owner
Home Financials are based on the most recent Mortgage that was taken out on this home.Purchase Details
Home Financials for this Owner
Home Financials are based on the most recent Mortgage that was taken out on this home.Purchase Details
Home Financials for this Owner
Home Financials are based on the most recent Mortgage that was taken out on this home.Purchase Details
Home Financials for this Owner
Home Financials are based on the most recent Mortgage that was taken out on this home.Purchase Details
Home Financials for this Owner
Home Financials are based on the most recent Mortgage that was taken out on this home.Purchase Details
Purchase Details
Purchase Details
Similar Homes in Fall Branch, TN
Home Values in the Area
Average Home Value in this Area
Purchase History
| Date | Type | Sale Price | Title Company |
|---|---|---|---|
| Warranty Deed | $675,000 | Classic Title | |
| Warranty Deed | $675,000 | Classic Title | |
| Warranty Deed | $650,000 | Reliable Title & Escrow | |
| Warranty Deed | $305,000 | Ecu Title & Escrow | |
| Warranty Deed | $260,000 | -- | |
| Deed | -- | -- | |
| Deed | $39,500 | -- | |
| Deed | $28,500 | -- | |
| Deed | $28,500 | -- |
Mortgage History
| Date | Status | Loan Amount | Loan Type |
|---|---|---|---|
| Open | $697,275 | VA | |
| Closed | $697,275 | VA | |
| Previous Owner | $650,000 | New Conventional | |
| Previous Owner | $150,000 | New Conventional | |
| Previous Owner | $70,000 | Adjustable Rate Mortgage/ARM | |
| Previous Owner | $226,125 | VA | |
| Previous Owner | $81,000 | No Value Available | |
| Previous Owner | $6,500 | No Value Available | |
| Previous Owner | $175,000 | No Value Available | |
| Previous Owner | $30,000 | No Value Available | |
| Previous Owner | $100,000 | No Value Available |
Property History
| Date | Event | Price | Change | Sq Ft Price |
|---|---|---|---|---|
| 03/21/2025 03/21/25 | Sold | $675,000 | -1.4% | $224 / Sq Ft |
| 03/04/2025 03/04/25 | Pending | -- | -- | -- |
| 02/28/2025 02/28/25 | For Sale | $684,800 | +5.4% | $227 / Sq Ft |
| 05/15/2023 05/15/23 | Sold | $650,000 | +18.2% | $216 / Sq Ft |
| 03/19/2023 03/19/23 | Pending | -- | -- | -- |
| 03/15/2023 03/15/23 | For Sale | $549,945 | +80.3% | $183 / Sq Ft |
| 07/13/2018 07/13/18 | Sold | $305,000 | -3.2% | $101 / Sq Ft |
| 06/01/2018 06/01/18 | Pending | -- | -- | -- |
| 05/19/2018 05/19/18 | For Sale | $315,000 | -- | $105 / Sq Ft |
Tax History Compared to Growth
Tax History
| Year | Tax Paid | Tax Assessment Tax Assessment Total Assessment is a certain percentage of the fair market value that is determined by local assessors to be the total taxable value of land and additions on the property. | Land | Improvement |
|---|---|---|---|---|
| 2024 | $1,953 | $114,200 | $5,750 | $108,450 |
| 2022 | $1,360 | $63,275 | $5,125 | $58,150 |
| 2021 | $1,360 | $63,275 | $5,125 | $58,150 |
| 2020 | $1,360 | $63,275 | $5,125 | $58,150 |
| 2019 | $1,383 | $63,275 | $5,125 | $58,150 |
| 2018 | $1,383 | $58,125 | $4,600 | $53,525 |
| 2017 | $1,383 | $58,125 | $4,600 | $53,525 |
| 2016 | $1,383 | $58,125 | $4,600 | $53,525 |
| 2015 | $1,151 | $58,125 | $4,600 | $53,525 |
| 2014 | $1,151 | $58,125 | $4,600 | $53,525 |
Agents Affiliated with this Home
-
Dana Wenzell

Seller's Agent in 2025
Dana Wenzell
CENTURY 21 LEGACY
(423) 444-6038
10 Total Sales
-
Shane O'Hare

Buyer's Agent in 2025
Shane O'Hare
RE/MAX
(423) 833-7371
213 Total Sales
-
George Coates

Seller's Agent in 2023
George Coates
Arbella Properties JC
(423) 967-3823
111 Total Sales
-
K
Buyer's Agent in 2023
Kathy Ramsey
CENTURY 21 LEGACY
-
Courtney Shaw

Seller's Agent in 2018
Courtney Shaw
RE/MAX
(423) 833-2724
83 Total Sales
Map
Source: Tennessee/Virginia Regional MLS
MLS Number: 9949329
APN: 033D-A-029.00
- 171 Hartmantown Rd
- 472 Harmony Rd
- 2644 Highway 81 Jonesborough
- Tbd E Harmony Acres Dr
- 210 Judys Ln
- 252 Kiser Cir
- 259 W Ridge Rd
- 130 Kiser Cir
- 257 Logan Chapel Rd
- 104 Kincheloe Rd
- Lot 13 Larkins Farm Dr
- Lot 15 Steepleview Ct
- Lot 10 Larkins Farm Dr
- Lot 9 Larkins Farm Dr
- Lot 19 Steepleview Ct
- Lot 14 Steepleview Ct
- 110 Rhetts Way
- 1909 Gray Station Sulphur Springs Rd
- Tbd Gray Station Sulphur Springs Rd
- 1251 Harmony Rd
