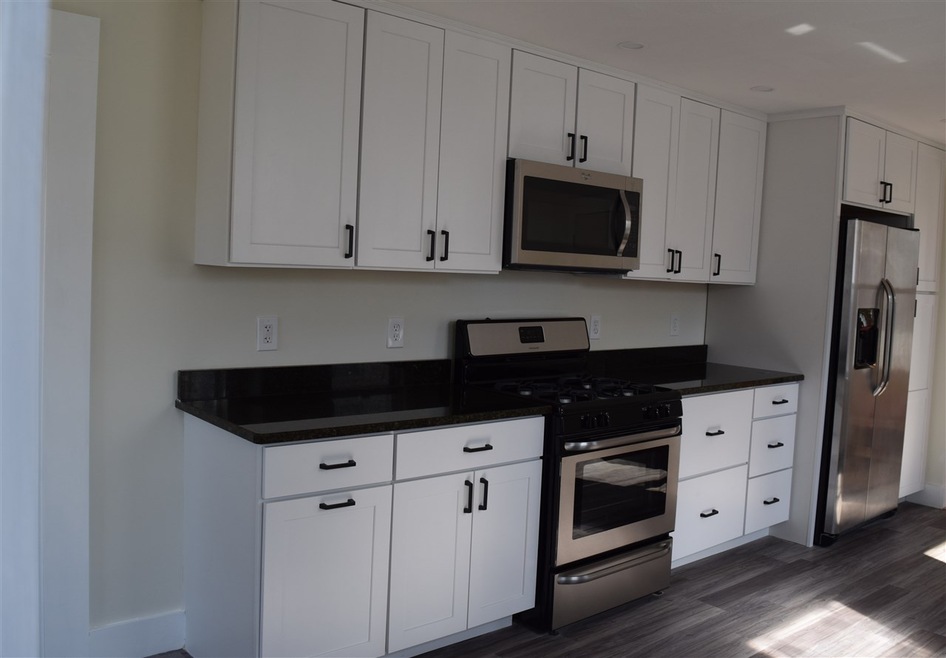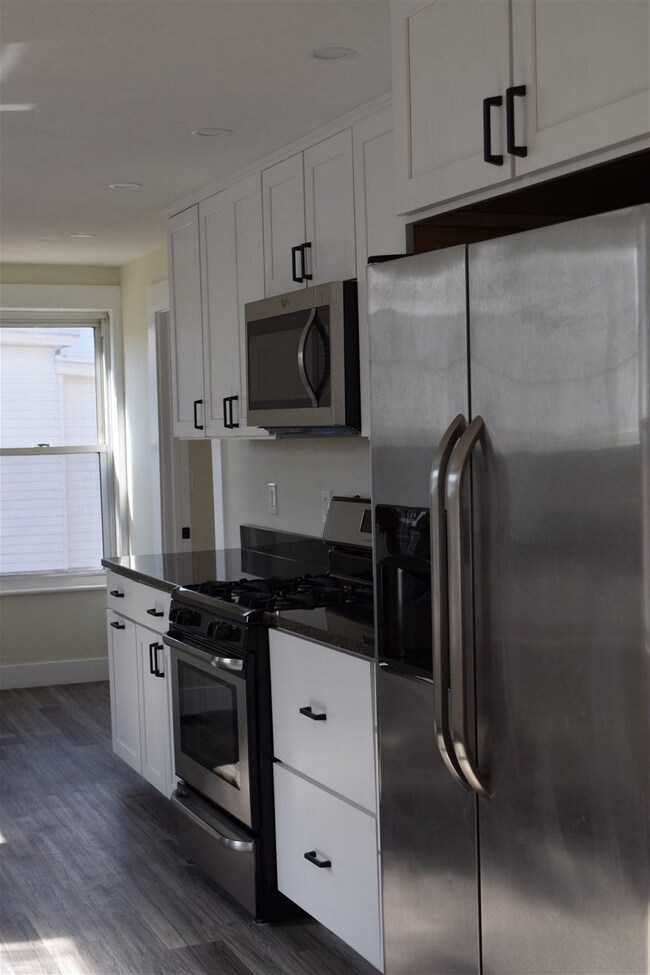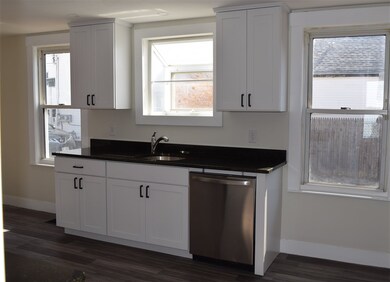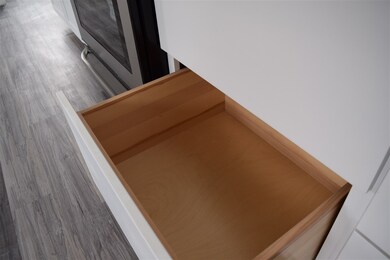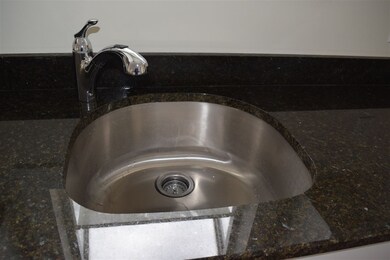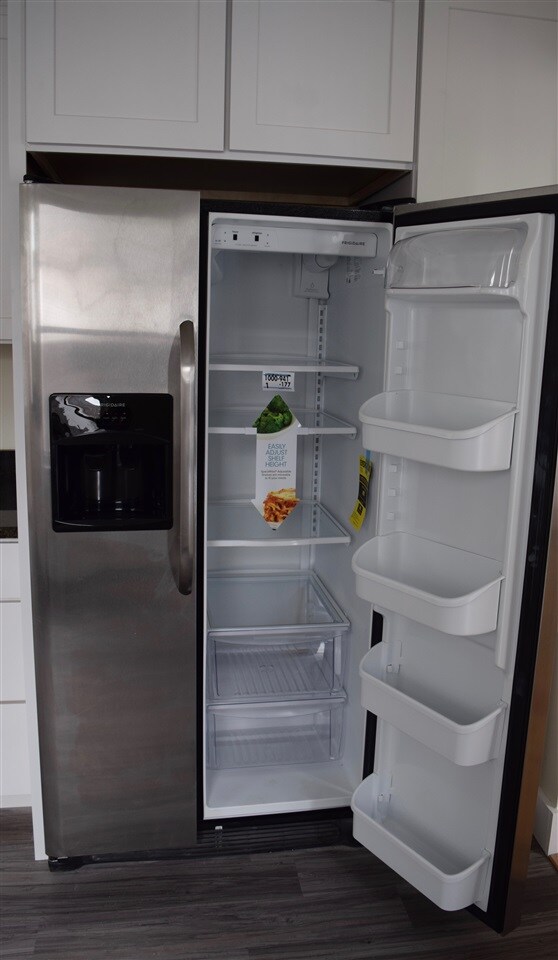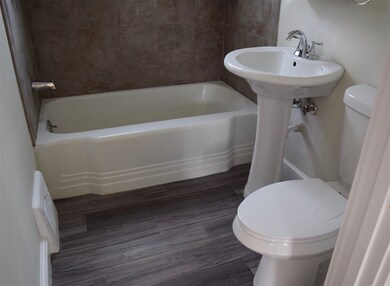
119 Walnut St Nashua, NH 03060
South End Nashua NeighborhoodEstimated Value: $375,000 - $449,000
Highlights
- New Englander Architecture
- Walk-In Closet
- Forced Air Heating System
- Covered patio or porch
- Storage
- Combination Dining and Living Room
About This Home
As of April 2018NEW! Don't miss your opportunity to look at this 4 bedroom home! This 4 bedroom house is newly renovated. It has a brand new kitchen that features vinyl floors, granite counter tops, new stainless steel appliances. The new cabinets and drawers are soft close. There are plenty of cabinets and deep drawers, perfect for pots and pans. Off the kitchen there is a separate room for laundry with a closet for extra storage. This dining room includes a build in with drawers and glass doors. The bathroom has been remodeled with new tiles and built in storage in the shower. The beautiful arches lead into the living room with a big bay window to let in natural light. All bedrooms have newly finished hardwood floors. The new front door with glass inlay will allow for plenty of natural light. With many closets including walk-ins there is plenty of room for storage. This home has a covered side porch and fenced in back yard. Don't waste any time come make an offer today, this property won't last long on the market!!!!
Home Details
Home Type
- Single Family
Est. Annual Taxes
- $3,660
Year Built
- Built in 1880
Lot Details
- 4,792 Sq Ft Lot
- Lot Sloped Up
- Property is zoned RC
Home Design
- New Englander Architecture
- Stone Foundation
- Wood Frame Construction
- Shingle Roof
Interior Spaces
- 1,534 Sq Ft Home
- 2-Story Property
- Combination Dining and Living Room
- Storage
- Laundry on main level
Kitchen
- Stove
- Microwave
- Dishwasher
Bedrooms and Bathrooms
- 4 Bedrooms
- Walk-In Closet
- 1 Full Bathroom
Basement
- Partial Basement
- Connecting Stairway
- Interior Basement Entry
Parking
- Driveway
- Paved Parking
Outdoor Features
- Covered patio or porch
Utilities
- Forced Air Heating System
- Heating System Uses Natural Gas
- 150 Amp Service
- Natural Gas Water Heater
Listing and Financial Details
- Tax Lot 00069
Ownership History
Purchase Details
Home Financials for this Owner
Home Financials are based on the most recent Mortgage that was taken out on this home.Purchase Details
Home Financials for this Owner
Home Financials are based on the most recent Mortgage that was taken out on this home.Purchase Details
Purchase Details
Purchase Details
Home Financials for this Owner
Home Financials are based on the most recent Mortgage that was taken out on this home.Similar Homes in Nashua, NH
Home Values in the Area
Average Home Value in this Area
Purchase History
| Date | Buyer | Sale Price | Title Company |
|---|---|---|---|
| Trapani Michael J | $245,000 | -- | |
| Manh Properties Llc | $123,466 | -- | |
| Department Of Housing & Urban Dev | -- | -- | |
| Quicken Loans Inc | $128,250 | -- | |
| Norton Gail C | $125,900 | -- |
Mortgage History
| Date | Status | Borrower | Loan Amount |
|---|---|---|---|
| Open | Trapani Michael J | $248,139 | |
| Closed | Trapani Michael J | $250,267 | |
| Previous Owner | Manh Properties Llc | $153,466 | |
| Previous Owner | Norton Gail C | $124,208 |
Property History
| Date | Event | Price | Change | Sq Ft Price |
|---|---|---|---|---|
| 04/20/2018 04/20/18 | Sold | $245,000 | 0.0% | $160 / Sq Ft |
| 03/21/2018 03/21/18 | Off Market | $245,000 | -- | -- |
| 03/21/2018 03/21/18 | Pending | -- | -- | -- |
| 02/21/2018 02/21/18 | For Sale | $239,900 | +94.3% | $156 / Sq Ft |
| 06/20/2017 06/20/17 | Sold | $123,466 | -7.4% | $81 / Sq Ft |
| 05/24/2017 05/24/17 | Pending | -- | -- | -- |
| 05/17/2017 05/17/17 | For Sale | $133,400 | +8.0% | $87 / Sq Ft |
| 05/12/2017 05/12/17 | Off Market | $123,466 | -- | -- |
| 05/04/2017 05/04/17 | Pending | -- | -- | -- |
| 04/26/2017 04/26/17 | For Sale | $133,400 | -- | $87 / Sq Ft |
Tax History Compared to Growth
Tax History
| Year | Tax Paid | Tax Assessment Tax Assessment Total Assessment is a certain percentage of the fair market value that is determined by local assessors to be the total taxable value of land and additions on the property. | Land | Improvement |
|---|---|---|---|---|
| 2023 | $5,535 | $303,600 | $95,700 | $207,900 |
| 2022 | $5,486 | $303,600 | $95,700 | $207,900 |
| 2021 | $4,528 | $195,000 | $63,800 | $131,200 |
| 2020 | $4,409 | $195,000 | $63,800 | $131,200 |
| 2019 | $4,243 | $195,000 | $63,800 | $131,200 |
| 2018 | $4,153 | $195,800 | $63,800 | $132,000 |
| 2017 | $3,660 | $141,900 | $63,600 | $78,300 |
| 2016 | $3,557 | $141,900 | $63,600 | $78,300 |
| 2015 | $3,481 | $141,900 | $63,600 | $78,300 |
| 2014 | $3,413 | $141,900 | $63,600 | $78,300 |
Agents Affiliated with this Home
-
Corinne Shea
C
Seller's Agent in 2018
Corinne Shea
Century 21 Cardinal
(603) 759-1379
15 Total Sales
-
Rebecca Beauchemin
R
Seller's Agent in 2017
Rebecca Beauchemin
Realty One Group Next Level
(603) 389-6604
28 Total Sales
Map
Source: PrimeMLS
MLS Number: 4678083
APN: NASH-000097-000000-000069
- 119 Walnut St
- 117 Walnut St
- 121 Walnut St
- 102 Chestnut St
- 102 Chestnut St Unit 2
- 100 Chestnut St
- 116 Walnut St
- 123 Walnut St
- 118 Walnut St
- 118 1/2 Walnut St
- 113 Walnut St
- 120 Walnut St
- 106 Chestnut St
- 124 Walnut St
- 114 Walnut St Unit 116
- 122 Walnut St Unit 124
- 112 Walnut St
- 125 Walnut St Unit 127
- 125-127 Walnut St
- 127.5 Walnut
