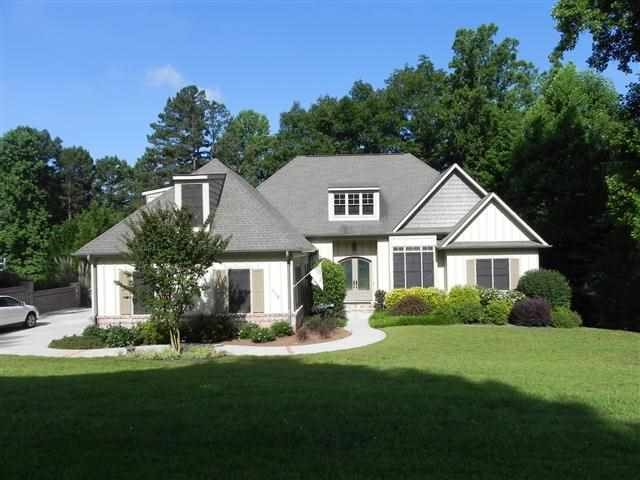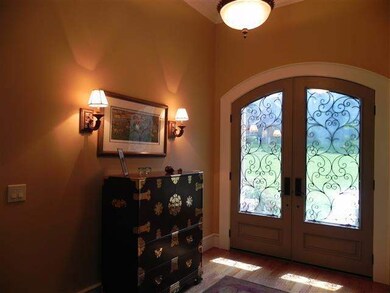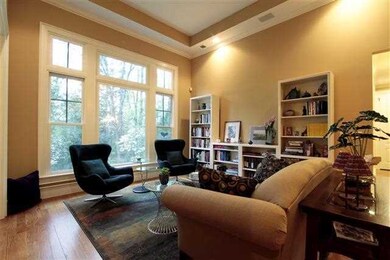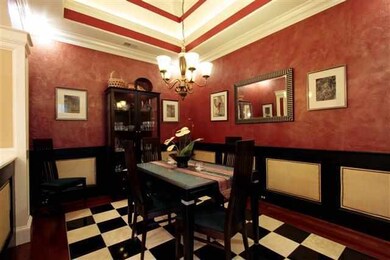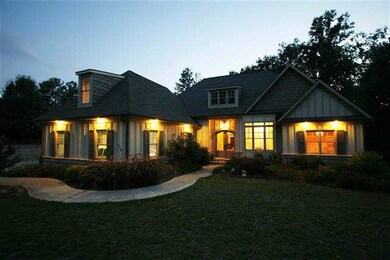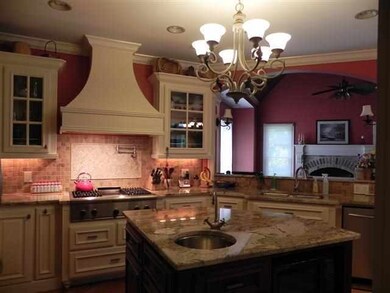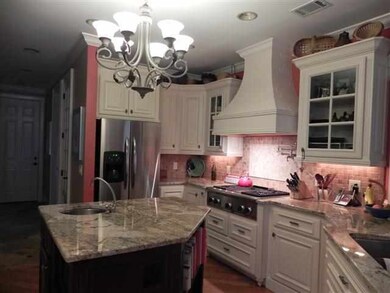
119 Weatherstone Dr Central, SC 29630
Highlights
- Deck
- Recreation Room
- Cathedral Ceiling
- Clemson Elementary School Rated A
- Wooded Lot
- Marble Flooring
About This Home
As of July 2021Builders custom home highlighting some of the high end features found on custom homes on Keowee. The arched front door with exquisite rod iron greets you; the elevated dining room has detailed walls and ceiling lighting along with the antique chandelier. The custom kitchen with gorgeous granite has two sinks, both with disposals, double ovens, custom cabinets some with glass doors, a Thermador gas cook top and industrial exhaust fan. The open family room has a vaulted wood ceiling. The master suite with its double trey ceiling has a window encased sitting area overlooking the lush back yard. Two other bedrooms share a hall bath with double sinks with "fish" bowls. Downstairs is a game room, complete with a granite topped wet bar, a TV area, bedroom, storage room, lush bath, work out room plumbed for a kitchen and a workshop.
Last Agent to Sell the Property
BHHS C Dan Joyner - Anderson License #12400 Listed on: 07/02/2013

Home Details
Home Type
- Single Family
Est. Annual Taxes
- $2,811
Year Built
- Built in 2003
Lot Details
- Fenced Yard
- Level Lot
- Wooded Lot
Parking
- 2 Car Attached Garage
- Garage Door Opener
- Driveway
Home Design
- Traditional Architecture
- Brick Exterior Construction
- Cement Siding
Interior Spaces
- 4,950 Sq Ft Home
- 1.5-Story Property
- Wet Bar
- Central Vacuum
- Bookcases
- Tray Ceiling
- Smooth Ceilings
- Cathedral Ceiling
- Ceiling Fan
- Gas Log Fireplace
- Insulated Windows
- Blinds
- Wood Frame Window
- Breakfast Room
- Dining Room
- Recreation Room
- Bonus Room
- Workshop
- Home Gym
- Keeping Room
- Laundry Room
Kitchen
- Convection Oven
- Dishwasher
- Granite Countertops
- Disposal
Flooring
- Wood
- Carpet
- Stone
- Marble
- Ceramic Tile
Bedrooms and Bathrooms
- 4 Bedrooms
- Main Floor Bedroom
- Primary bedroom located on second floor
- Walk-In Closet
- Bathroom on Main Level
- Dual Sinks
- Hydromassage or Jetted Bathtub
- Separate Shower
Partially Finished Basement
- Heated Basement
- Basement Fills Entire Space Under The House
- Natural lighting in basement
Outdoor Features
- Deck
- Patio
- Front Porch
Schools
- Clemson Elementary School
- R.C. Edwards Middle School
- D.W. Daniel High School
Utilities
- Cooling Available
- Forced Air Heating System
- Heating System Uses Natural Gas
- Heat Pump System
- Underground Utilities
- Septic Tank
- Phone Available
- Cable TV Available
Additional Features
- Low Threshold Shower
- Outside City Limits
Community Details
- Property has a Home Owners Association
- Association fees include common areas, street lights
- Built by Rob Coogan
- Weatherstone Subdivision
Listing and Financial Details
- Tax Lot 5
- Assessor Parcel Number 4055-05-08-2014
Ownership History
Purchase Details
Home Financials for this Owner
Home Financials are based on the most recent Mortgage that was taken out on this home.Purchase Details
Home Financials for this Owner
Home Financials are based on the most recent Mortgage that was taken out on this home.Purchase Details
Home Financials for this Owner
Home Financials are based on the most recent Mortgage that was taken out on this home.Purchase Details
Home Financials for this Owner
Home Financials are based on the most recent Mortgage that was taken out on this home.Similar Homes in Central, SC
Home Values in the Area
Average Home Value in this Area
Purchase History
| Date | Type | Sale Price | Title Company |
|---|---|---|---|
| Deed | $585,000 | None Available | |
| Limited Warranty Deed | $420,000 | -- | |
| Deed | $420,000 | -- | |
| Deed | $416,000 | -- |
Mortgage History
| Date | Status | Loan Amount | Loan Type |
|---|---|---|---|
| Open | $468,000 | New Conventional | |
| Previous Owner | $70,000 | No Value Available | |
| Previous Owner | $70,000 | No Value Available | |
| Previous Owner | $200,000 | New Conventional | |
| Previous Owner | $211,000 | New Conventional | |
| Previous Owner | $300,000 | New Conventional | |
| Previous Owner | $240,800 | No Value Available | |
| Previous Owner | $236,000 | Purchase Money Mortgage |
Property History
| Date | Event | Price | Change | Sq Ft Price |
|---|---|---|---|---|
| 07/09/2021 07/09/21 | Sold | $585,000 | -1.7% | $118 / Sq Ft |
| 05/21/2021 05/21/21 | Pending | -- | -- | -- |
| 05/07/2021 05/07/21 | For Sale | $595,000 | +41.7% | $120 / Sq Ft |
| 09/11/2013 09/11/13 | Sold | $420,000 | -2.3% | $85 / Sq Ft |
| 07/10/2013 07/10/13 | Pending | -- | -- | -- |
| 07/02/2013 07/02/13 | For Sale | $429,900 | -- | $87 / Sq Ft |
Tax History Compared to Growth
Tax History
| Year | Tax Paid | Tax Assessment Tax Assessment Total Assessment is a certain percentage of the fair market value that is determined by local assessors to be the total taxable value of land and additions on the property. | Land | Improvement |
|---|---|---|---|---|
| 2024 | $2,811 | $23,400 | $1,520 | $21,880 |
| 2023 | $2,811 | $23,400 | $1,520 | $21,880 |
| 2022 | $8,464 | $35,100 | $2,280 | $32,820 |
| 2021 | $1,738 | $17,770 | $1,520 | $16,250 |
| 2020 | $1,526 | $17,770 | $1,520 | $16,250 |
| 2019 | $1,559 | $17,770 | $1,520 | $16,250 |
| 2018 | $1,527 | $16,800 | $1,520 | $15,280 |
| 2017 | $1,483 | $16,800 | $1,520 | $15,280 |
| 2015 | $1,528 | $16,800 | $0 | $0 |
| 2008 | -- | $9,790 | $1,080 | $8,710 |
Agents Affiliated with this Home
-
Kimberly McCracken
K
Seller's Agent in 2021
Kimberly McCracken
Western Upstate Keller William
(864) 380-8642
40 in this area
102 Total Sales
-
Wes Edwards
W
Buyer's Agent in 2021
Wes Edwards
Relocate Upstate Realty
(864) 617-5373
4 in this area
94 Total Sales
-
Foronda Hall
F
Seller's Agent in 2013
Foronda Hall
BHHS C Dan Joyner - Anderson
(864) 314-0344
8 in this area
126 Total Sales
Map
Source: Western Upstate Multiple Listing Service
MLS Number: 20144377
APN: 4055-05-08-2014
- 308 Brookstone Lot 11 Greystone Creek
- 308 Brookstone Way
- 140 Steppingstone Way
- 1781 Six Mile Hwy
- 121 Somerset Ln
- 116 Shale Dr
- 112 Shale Dr
- 110 Shale Dr
- 102 Shale Dr
- 106 Shale Dr
- 104 Shale Dr
- 203 Catawbah Rd
- 205 Catawbah Rd
- Lot 2 Santee Trail
- Lot 1 Santee Trail
- 104 Combahee Ct
- 168 Will Owens Dr
- 923 Madden Bridge Rd
- 122 Franklin Dr
- 911 Madden Bridge Rd
