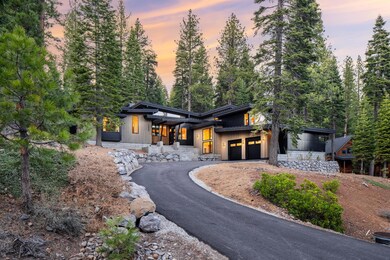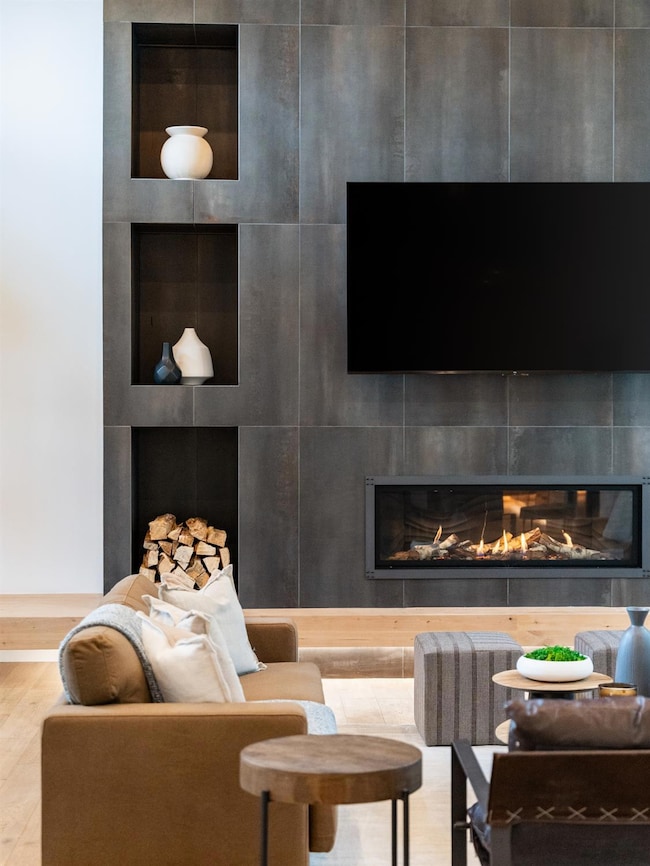
11900 Saddleback Dr Truckee, CA 96161
Estimated payment $19,631/month
Highlights
- Custom Home
- Radiant Floor
- Main Floor Primary Bedroom
- Glenshire Elementary School Rated A
- Cathedral Ceiling
- Great Room
About This Home
Experience striking modern design with a hint of brutalist architecture in this exceptional new build on a private half-acre in Truckee's coveted Pine Forest community. Purposefully designed for privacy, the home exudes a refined, compound-like feel that's both luxurious and serene.This five-bedroom residence features four suites, offering flexibility and elevated comfort. A private downstairs suite provides the ideal setup for guests, a home office, or in-law living. The exterior combines natural cedar siding with bold black aluminum accents, while the dramatic metal roof featuring a double skillion and split design blends seamlessly into the alpine setting. Interior finishes include a stunning fusion of Dekton Porcelain and Silestone Quartz in the kitchen and select bathrooms, complemented by Caesarstone Quartz throughout. Thoughtful details such as solid core ash doors, dado accent baseboards, flush-mounted light switches, and a striking patina-finished fireplace elevate the open-concept living spaces.
Home Details
Home Type
- Single Family
Est. Annual Taxes
- $8,484
Year Built
- Built in 2025
Lot Details
- 0.58 Acre Lot
HOA Fees
- $92 Monthly HOA Fees
Parking
- 2 Car Garage
Home Design
- Custom Home
- Combination Foundation
- Metal Roof
- Wood Siding
- Concrete Perimeter Foundation
Interior Spaces
- 3,792 Sq Ft Home
- Beamed Ceilings
- Cathedral Ceiling
- Gas Log Fireplace
- Great Room
- Family Room
- Combination Kitchen and Living
- Formal Dining Room
- Carbon Monoxide Detectors
Kitchen
- Breakfast Area or Nook
- Butlers Pantry
- Kitchen Island
Flooring
- Wood
- Radiant Floor
Bedrooms and Bathrooms
- 5 Bedrooms
- Primary Bedroom on Main
- Secondary Bathroom Double Sinks
- Bathtub
- Separate Shower
Laundry
- Laundry in unit
- Dryer
- Washer
Utilities
- No Cooling
- Central Heating
- 220 Volts
- Property is located within a water district
- High Speed Internet
Listing and Financial Details
- Assessor Parcel Number 019-710-032-000
Community Details
Overview
- Association fees include management
- Mandatory home owners association
Building Details
- Net Lease
Map
Home Values in the Area
Average Home Value in this Area
Tax History
| Year | Tax Paid | Tax Assessment Tax Assessment Total Assessment is a certain percentage of the fair market value that is determined by local assessors to be the total taxable value of land and additions on the property. | Land | Improvement |
|---|---|---|---|---|
| 2025 | $8,484 | $1,489,892 | $349,892 | $1,140,000 |
| 2024 | $3,573 | $771,530 | $343,130 | $428,400 |
| 2023 | $3,573 | $299,000 | $299,000 | $0 |
| 2022 | $3,446 | $278,669 | $278,669 | $0 |
| 2021 | $3,187 | $273,205 | $273,205 | $0 |
| 2020 | $3,175 | $270,404 | $270,404 | $0 |
| 2019 | $3,197 | $265,102 | $265,102 | $0 |
| 2018 | $0 | $259,904 | $259,904 | $0 |
| 2017 | $3,039 | $254,808 | $254,808 | $0 |
| 2016 | $3,025 | $249,812 | $249,812 | $0 |
| 2015 | $2,959 | $246,060 | $246,060 | $0 |
| 2014 | -- | $241,241 | $241,241 | $0 |
Property History
| Date | Event | Price | Change | Sq Ft Price |
|---|---|---|---|---|
| 05/30/2025 05/30/25 | For Sale | $3,400,000 | +946.2% | $897 / Sq Ft |
| 02/14/2022 02/14/22 | Sold | $325,000 | 0.0% | -- |
| 02/02/2022 02/02/22 | Pending | -- | -- | -- |
| 01/26/2022 01/26/22 | For Sale | $325,000 | -- | -- |
Purchase History
| Date | Type | Sale Price | Title Company |
|---|---|---|---|
| Grant Deed | $325,000 | Placer Title | |
| Interfamily Deed Transfer | -- | None Available | |
| Interfamily Deed Transfer | -- | Placer Title Company | |
| Grant Deed | $208,000 | Placer Title Company |
Similar Homes in Truckee, CA
Source: MetroList
MLS Number: 225070904
APN: 019-710-032-000
- 11918 Saddleback Dr
- 12062 Saddleback Dr
- 11835 Saddleback Dr
- 11752 Saddleback Dr
- 11161 Parkland Dr
- 11133 Parkland Dr
- 11024 Parkland Dr
- 12708 Granite Dr
- 12721 Granite Dr
- 12672 Granite Dr
- 10100 Pioneer Trail Unit 1
- 10100 Pioneer Trail Unit 42
- 11122 China Camp Rd
- 10624 & 10625 Rue Ivy
- 11125 China Camp Rd
- 11349 China Camp Rd
- 11306 China Camp Rd
- 11274 China Camp Rd
- 000 Glenshire
- 400 Resort Rd Unit 317 + 319
- 0 Pioneer Trail
- 10551 E Jibboom St
- 10283 White Fir Rd Unit ID1251993P
- 10620 Boulders Rd
- 10620 Boulders Rd
- 11869 Deerfield Dr Unit Deerfield Truckee
- 11869 Deerfield Dr
- 9542 Parker Ln
- 13912 Ramshorn St
- 12821 Sierra Dr E
- 12830 Skislope Way
- 14156 Donner Pass Rd
- 14544 Denton Ave
- 14606 S Shore Dr Unit ID1035611P
- 224 Shoshone Way
- 300 Palisades Cir
- 1300 Regency Way Unit 30
- 571 Brassie Ave
- 1 Red Wolf Lodge
- 1877 N Lake Blvd Unit 61






