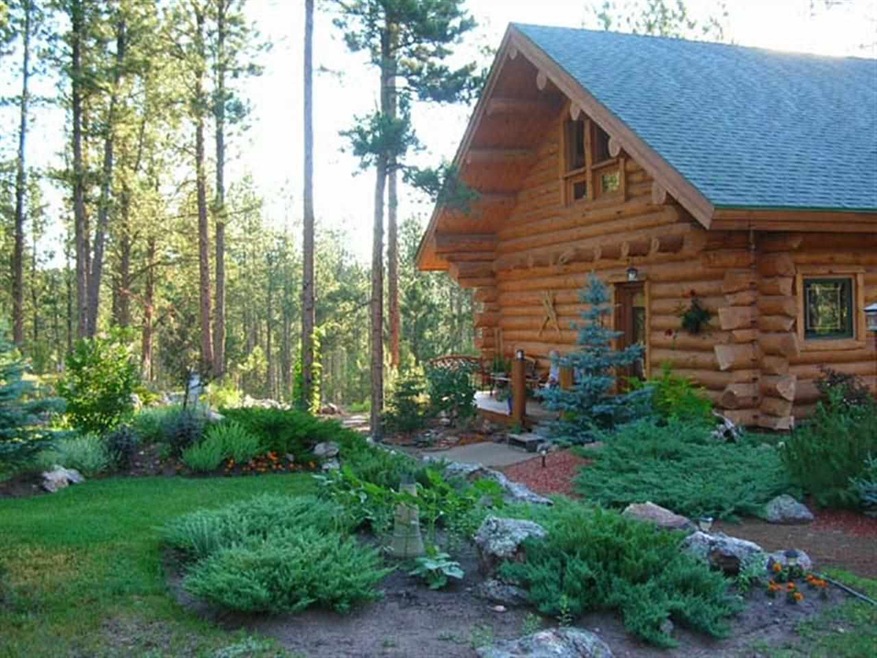
11903 Emerald Rd Custer, SD 57730
Highlights
- Horses Allowed On Property
- Deck
- Vaulted Ceiling
- Greenhouse
- Partially Wooded Lot
- Corner Lot
About This Home
As of August 2024This is the Black Hills version of luxury! See this Jorgenson Log Home situated on a roomy acreage in one of Custer's nicest subdivisions. The logs, slate, pine flooring and bright windows give the home a 'like new' feel. The garage/shop has over 2000 sq. ft. of useable space and is currently used as a garage, work shop, HAM radio shack, and model train layout. A mesh fence protects the beautiful landscaping in the yard. A greenhouse awaits your gardening talents! Come and tour this remarkable home.
Last Agent to Sell the Property
Kim Benning
Central Hills Real Estate License #4712
Last Buyer's Agent
NON MEMBER
NON-MEMBER OFFICE
Home Details
Home Type
- Single Family
Est. Annual Taxes
- $6,909
Year Built
- Built in 2006
Lot Details
- 5.23 Acre Lot
- Corner Lot
- Partially Wooded Lot
- Landscaped with Trees
- Lawn
- Garden
Parking
- 2 Car Detached Garage
Home Design
- Composition Roof
- Log Siding
Interior Spaces
- 3,500 Sq Ft Home
- Vaulted Ceiling
- Ceiling Fan
- Gas Log Fireplace
- Fire and Smoke Detector
- Basement
Kitchen
- Electric Oven or Range
- Microwave
- Dishwasher
Flooring
- Carpet
- Vinyl
Bedrooms and Bathrooms
- 4 Bedrooms
- 2 Full Bathrooms
Laundry
- Laundry on main level
- Dryer
- Washer
Outdoor Features
- Deck
- Covered patio or porch
- Exterior Lighting
- Greenhouse
Horse Facilities and Amenities
- Horses Allowed On Property
Utilities
- Forced Air Heating System
- Heating System Uses Wood
- 220 Volts
- Propane
- Well
- On Site Septic
Ownership History
Purchase Details
Home Financials for this Owner
Home Financials are based on the most recent Mortgage that was taken out on this home.Map
Similar Homes in Custer, SD
Home Values in the Area
Average Home Value in this Area
Purchase History
| Date | Type | Sale Price | Title Company |
|---|---|---|---|
| Warranty Deed | -- | -- |
Property History
| Date | Event | Price | Change | Sq Ft Price |
|---|---|---|---|---|
| 08/16/2024 08/16/24 | Sold | $850,000 | -5.5% | $249 / Sq Ft |
| 06/30/2024 06/30/24 | Pending | -- | -- | -- |
| 04/08/2024 04/08/24 | For Sale | $899,000 | +113.0% | $263 / Sq Ft |
| 06/13/2014 06/13/14 | Sold | $422,000 | -3.0% | $121 / Sq Ft |
| 05/04/2014 05/04/14 | Pending | -- | -- | -- |
| 04/21/2014 04/21/14 | For Sale | $435,000 | -- | $124 / Sq Ft |
Tax History
| Year | Tax Paid | Tax Assessment Tax Assessment Total Assessment is a certain percentage of the fair market value that is determined by local assessors to be the total taxable value of land and additions on the property. | Land | Improvement |
|---|---|---|---|---|
| 2024 | $6,909 | $924,709 | $234,200 | $690,509 |
| 2023 | $6,909 | $798,582 | $186,900 | $611,682 |
| 2022 | $8,171 | $651,950 | $165,750 | $486,200 |
| 2021 | $7,116 | $557,111 | $87,262 | $469,849 |
| 2020 | $6,756 | $455,333 | $77,250 | $378,083 |
| 2019 | $6,107 | $455,333 | $77,250 | $378,083 |
| 2018 | $5,909 | $386,873 | $77,750 | $309,123 |
| 2017 | $5,997 | $386,873 | $77,750 | $309,123 |
| 2016 | $4,639 | $382,373 | $73,250 | $309,123 |
| 2015 | $4,639 | $388,636 | $0 | $388,636 |
| 2013 | -- | $322,973 | $0 | $322,973 |
Source: Mount Rushmore Area Association of REALTORS®
MLS Number: 44629
APN: 011374
- 11821 Diamond Rd
- Lot 22 DiamondE Upper French Creek Rd Unit TBD Upper French Cre
- 25145 Upper French Creek Rd
- 12127 Chickadee Ln
- Park 1 Laramie Trail
- 12088 Big Pine Rd
- TBD Wind Dance Rd Unit TBD Wind Dance Ranch
- 11746 Us Highway 16
- 11876 Deer Ridge Rd
- 25291 Chevy Ln
- 25270 Chevy Ln
- TBD Wind Dance Ranch Rd
- 25325 Edyth Cir
- 25291 Mill Pond Estates Rd
- TBD Buckhorn Estates Dr Unit Address to be determ
- TBD Wazi Ln Unit Just of Hwy 16W
- 12158 Fairway Dr Unit Estates at Rocky Kno
- 1116 N 5th St
- 11583 Paydirt Pass
- Lot 5 Caledonia Trail Unit TBD Caledonia Trail
