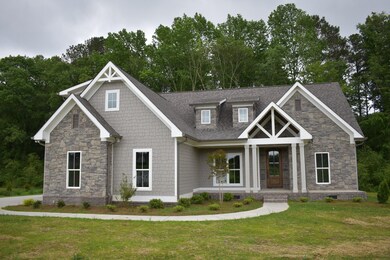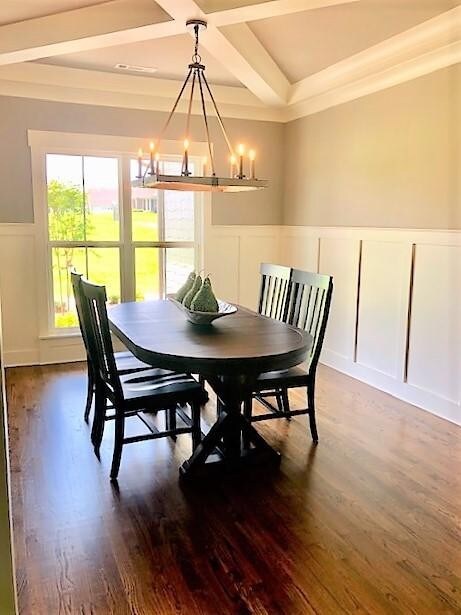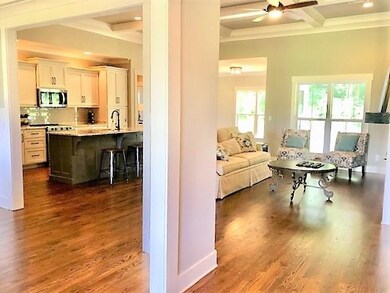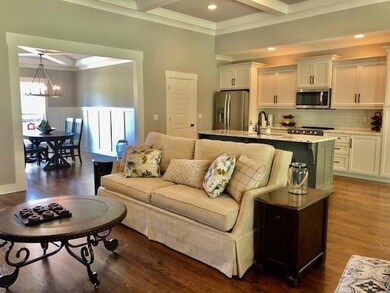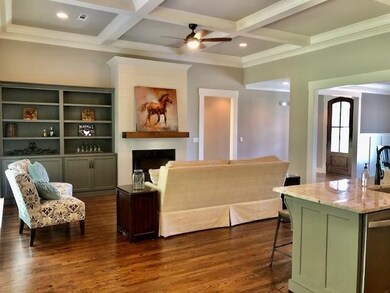
$538,205
- 5 Beds
- 4.5 Baths
- 3,411 Sq Ft
- 10754 Upland Dr
- Apison, TN
The Mansfield plan at Prairie Pass in Apison offers a three-car garage and all the extra space you need. The foyer leads to an open concept living and kitchen area. This plan includes a formal dining room, making it perfect for hosting. The kitchen is equipped with spacious cabinets and an island with countertop seating. The main floor also includes a bedroom, which could serve as an office or
Bill Doremus DHI Inc

