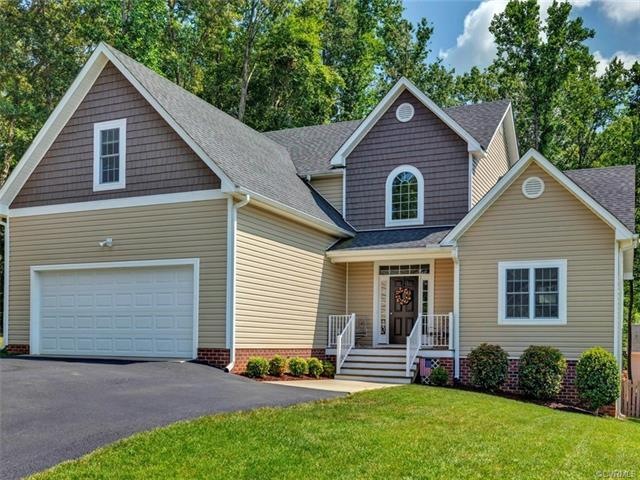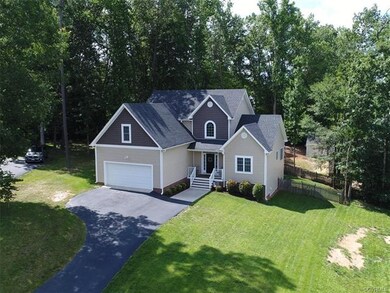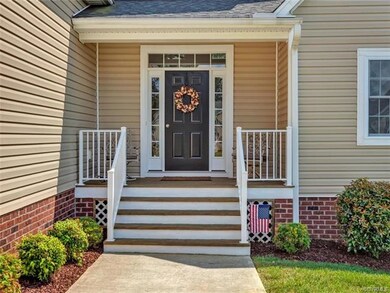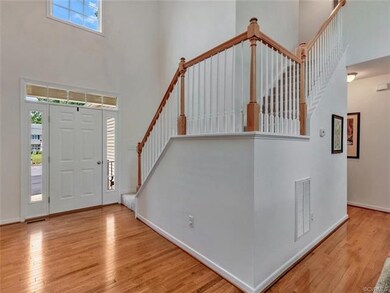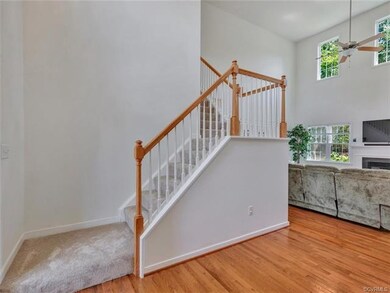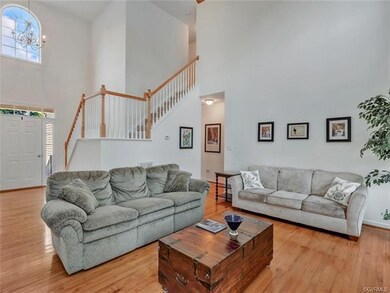
11913 Chislet Ct Midlothian, VA 23112
Highlights
- Deck
- Transitional Architecture
- Main Floor Primary Bedroom
- Clover Hill High Rated A
- Wood Flooring
- Separate Formal Living Room
About This Home
As of August 2020Located on a cul-de-sac lot, this 2013 transitional home has been a great place for these original owners to raise their family! When entering the home, one will find hardwood floors in the two story foyer, dining room, and great room while new carpet was just installed in the four bedrooms. The two story family room opens to the kitchen-a perfect place for social gatherings! The eat-in kitchen offers numerous cabinets, granite counter tops, stainless appliances, pantry, and island. The large first floor master bedroom with walk-in closet boast a master bath with double vanity, soaking tub, and separate shower! Completing downstairs is a half bath and utility area. Upstairs presents three more bedrooms-all with walk-in closets and a full bath. Other features such as tilt-out windows, pull down attic, linen closets, two car garage with electric door opener, deck, fenced back yard, paved drive, and lovely front porch makes this a great place to call HOME!
Last Agent to Sell the Property
Long & Foster REALTORS License #0225153704 Listed on: 07/08/2020

Home Details
Home Type
- Single Family
Est. Annual Taxes
- $2,935
Year Built
- Built in 2013
Lot Details
- 0.31 Acre Lot
- Cul-De-Sac
- Wood Fence
- Back Yard Fenced
- Zoning described as R12
HOA Fees
- $12 Monthly HOA Fees
Parking
- 2 Car Attached Garage
- Garage Door Opener
- Driveway
Home Design
- Transitional Architecture
- Frame Construction
- Composition Roof
- Vinyl Siding
Interior Spaces
- 2,246 Sq Ft Home
- 2-Story Property
- High Ceiling
- Ceiling Fan
- Recessed Lighting
- Gas Fireplace
- Separate Formal Living Room
- Crawl Space
Kitchen
- Eat-In Kitchen
- Induction Cooktop
- Microwave
- Dishwasher
- Kitchen Island
- Granite Countertops
- Disposal
Flooring
- Wood
- Carpet
- Vinyl
Bedrooms and Bathrooms
- 4 Bedrooms
- Primary Bedroom on Main
- En-Suite Primary Bedroom
- Walk-In Closet
- Double Vanity
Outdoor Features
- Deck
- Front Porch
Schools
- Evergreen Elementary School
- Swift Creek Middle School
- Clover Hill High School
Utilities
- Central Air
- Heat Pump System
- Water Heater
Community Details
- Walnut Grove Subdivision
Listing and Financial Details
- Tax Lot 88
- Assessor Parcel Number 741-68-94-06-700-000
Ownership History
Purchase Details
Home Financials for this Owner
Home Financials are based on the most recent Mortgage that was taken out on this home.Purchase Details
Purchase Details
Home Financials for this Owner
Home Financials are based on the most recent Mortgage that was taken out on this home.Purchase Details
Purchase Details
Similar Homes in Midlothian, VA
Home Values in the Area
Average Home Value in this Area
Purchase History
| Date | Type | Sale Price | Title Company |
|---|---|---|---|
| Warranty Deed | $324,500 | Attorney | |
| Interfamily Deed Transfer | -- | None Available | |
| Warranty Deed | $257,500 | -- | |
| Warranty Deed | $170,000 | -- | |
| Trustee Deed | $1,808,426 | -- |
Mortgage History
| Date | Status | Loan Amount | Loan Type |
|---|---|---|---|
| Open | $275,825 | New Conventional | |
| Closed | $86,850 | Credit Line Revolving | |
| Previous Owner | $193,700 | New Conventional | |
| Previous Owner | $31,625 | Commercial | |
| Previous Owner | $202,975 | New Conventional | |
| Previous Owner | $200,800 | New Conventional | |
| Previous Owner | $202,300 | Stand Alone Refi Refinance Of Original Loan | |
| Previous Owner | $203,600 | New Conventional | |
| Previous Owner | $206,000 | New Conventional |
Property History
| Date | Event | Price | Change | Sq Ft Price |
|---|---|---|---|---|
| 08/14/2020 08/14/20 | Sold | $324,500 | 0.0% | $144 / Sq Ft |
| 07/12/2020 07/12/20 | Pending | -- | -- | -- |
| 07/08/2020 07/08/20 | For Sale | $324,500 | +26.0% | $144 / Sq Ft |
| 01/31/2014 01/31/14 | Sold | $257,500 | 0.0% | $117 / Sq Ft |
| 12/27/2013 12/27/13 | Pending | -- | -- | -- |
| 09/03/2013 09/03/13 | For Sale | $257,500 | -- | $117 / Sq Ft |
Tax History Compared to Growth
Tax History
| Year | Tax Paid | Tax Assessment Tax Assessment Total Assessment is a certain percentage of the fair market value that is determined by local assessors to be the total taxable value of land and additions on the property. | Land | Improvement |
|---|---|---|---|---|
| 2025 | $3,892 | $434,500 | $72,000 | $362,500 |
| 2024 | $3,892 | $416,700 | $72,000 | $344,700 |
| 2023 | $3,739 | $410,900 | $70,000 | $340,900 |
| 2022 | $3,376 | $367,000 | $65,000 | $302,000 |
| 2021 | $3,176 | $331,700 | $62,000 | $269,700 |
| 2020 | $2,935 | $308,900 | $62,000 | $246,900 |
| 2019 | $2,848 | $299,800 | $62,000 | $237,800 |
| 2018 | $2,800 | $288,700 | $60,000 | $228,700 |
| 2017 | $2,807 | $287,200 | $60,000 | $227,200 |
| 2016 | $2,633 | $274,300 | $60,000 | $214,300 |
| 2015 | $2,578 | $265,900 | $60,000 | $205,900 |
| 2014 | $2,424 | $249,900 | $60,000 | $189,900 |
Agents Affiliated with this Home
-
Grace Helms

Seller's Agent in 2020
Grace Helms
Long & Foster
(804) 356-2880
1 in this area
46 Total Sales
-
Travis Lodge

Buyer's Agent in 2020
Travis Lodge
Long & Foster
(804) 212-8178
1 in this area
73 Total Sales
-
Jane Renger

Seller's Agent in 2014
Jane Renger
EXIT Realty Success
(804) 397-9796
6 in this area
45 Total Sales
Map
Source: Central Virginia Regional MLS
MLS Number: 2019696
APN: 741-68-94-06-700-000
- 11912 Chislet Ct
- 2707 Quisenberry St
- 3112 Tadley Dr
- 2718 Colgrave Rd
- 3218 Rimswell Ct
- 2713 Brookforest Rd
- 3020 Clintwood Rd
- 12204 Mckenna Cir
- 2901 S Ridge Dr
- 11918 Hazelnut Branch Terrace
- 12305 Leesburg Cir
- 3126 Shiloh Church Rd
- 2931 Delfin Rd
- 10924 Sunset Hills Dr
- 10707 Corryville Rd
- 11524 Courthouse Acres Dr
- 16019 MacLear Dr
- 15913 MacLear Dr
- 3201 Reginald Ct
- 11000 Hull Street Rd
