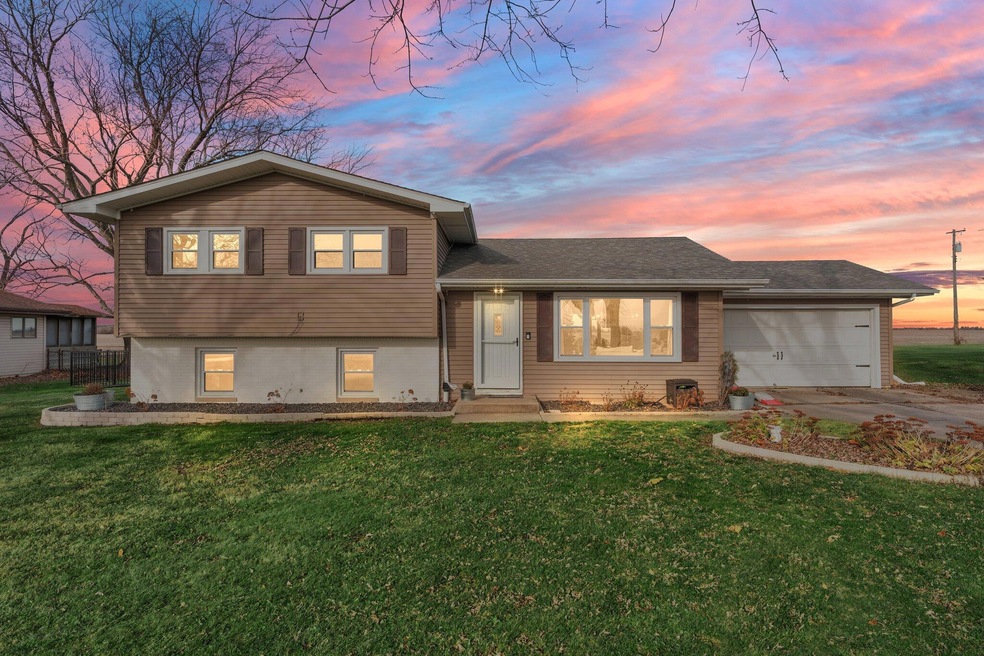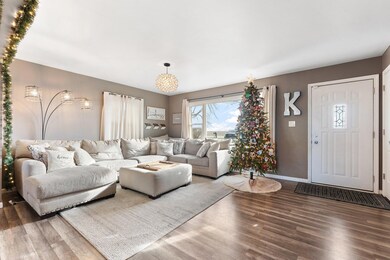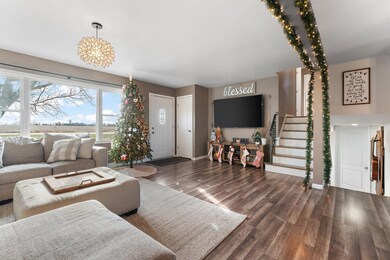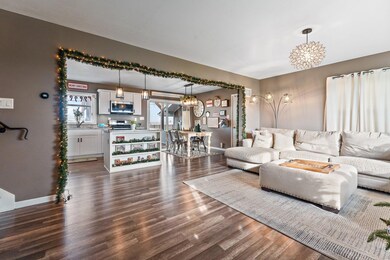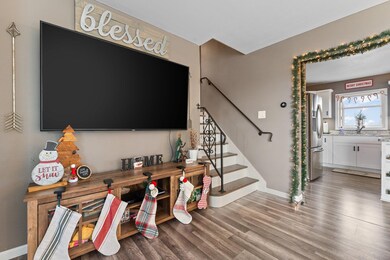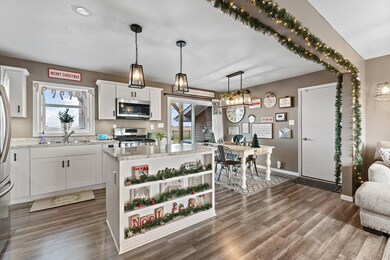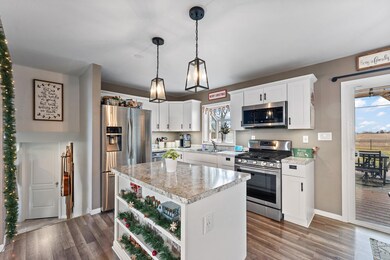
11914 W 181st Ave Lowell, IN 46356
West Creek NeighborhoodHighlights
- Deck
- No HOA
- Living Room
- Wood Flooring
- 2 Car Attached Garage
- Forced Air Heating and Cooling System
About This Home
As of January 2025Come see this Beautiful Lowell Home before its too Late! LOW LOW TAXES, PRIVATE YARD!Featuring no backyard neighbor, fully fenced , TREX deck, and pergola, this back yard is a dream for relaxing or entertaining. This home features an updated open concept kitchen with a large island. Upper level has refinished HARDWOOD floors and 2 full baths. One of those baths is a rare Master private bath on a tri level model. Plenty of entertainment space with a living room as well as additional rec room on lower level. Ask your lender if this qualifies for USDA financing. Come check out this beautiful home before its too late! Schedule a showing with your Agent now!
Last Agent to Sell the Property
Haven Realty License #RB14051117 Listed on: 12/03/2024
Home Details
Home Type
- Single Family
Est. Annual Taxes
- $1,589
Year Built
- Built in 1960
Lot Details
- 0.35 Acre Lot
- Lot Dimensions are 90x170
- Property is Fully Fenced
Parking
- 2 Car Attached Garage
Home Design
- Tri-Level Property
Interior Spaces
- Living Room
- Wood Flooring
Kitchen
- <<microwave>>
- Dishwasher
Bedrooms and Bathrooms
- 3 Bedrooms
- 2 Full Bathrooms
Outdoor Features
- Deck
Utilities
- Forced Air Heating and Cooling System
- Heating System Uses Natural Gas
- Well
Community Details
- No Home Owners Association
- Grelck Subdivision
Listing and Financial Details
- Assessor Parcel Number 451920451003000037
Ownership History
Purchase Details
Home Financials for this Owner
Home Financials are based on the most recent Mortgage that was taken out on this home.Purchase Details
Home Financials for this Owner
Home Financials are based on the most recent Mortgage that was taken out on this home.Purchase Details
Home Financials for this Owner
Home Financials are based on the most recent Mortgage that was taken out on this home.Purchase Details
Home Financials for this Owner
Home Financials are based on the most recent Mortgage that was taken out on this home.Similar Homes in Lowell, IN
Home Values in the Area
Average Home Value in this Area
Purchase History
| Date | Type | Sale Price | Title Company |
|---|---|---|---|
| Warranty Deed | -- | Greater Indiana Title Company | |
| Interfamily Deed Transfer | -- | Meridian Title Corp | |
| Warranty Deed | -- | None Available | |
| Personal Reps Deed | -- | None Available |
Mortgage History
| Date | Status | Loan Amount | Loan Type |
|---|---|---|---|
| Open | $308,149 | New Conventional | |
| Previous Owner | $168,000 | New Conventional | |
| Previous Owner | $172,000 | New Conventional | |
| Previous Owner | $50,070 | Unknown | |
| Previous Owner | $28,500 | Commercial | |
| Previous Owner | $24,000 | Future Advance Clause Open End Mortgage | |
| Previous Owner | $20,000 | Unknown | |
| Previous Owner | $10,000 | Unknown | |
| Previous Owner | $10,000 | Unknown | |
| Previous Owner | $3,202 | Unknown |
Property History
| Date | Event | Price | Change | Sq Ft Price |
|---|---|---|---|---|
| 01/09/2025 01/09/25 | Sold | $317,680 | +2.5% | $194 / Sq Ft |
| 12/08/2024 12/08/24 | Pending | -- | -- | -- |
| 12/03/2024 12/03/24 | For Sale | $309,900 | +55.7% | $189 / Sq Ft |
| 11/21/2018 11/21/18 | Sold | $199,000 | 0.0% | $121 / Sq Ft |
| 10/21/2018 10/21/18 | Pending | -- | -- | -- |
| 10/02/2018 10/02/18 | For Sale | $199,000 | -- | $121 / Sq Ft |
Tax History Compared to Growth
Tax History
| Year | Tax Paid | Tax Assessment Tax Assessment Total Assessment is a certain percentage of the fair market value that is determined by local assessors to be the total taxable value of land and additions on the property. | Land | Improvement |
|---|---|---|---|---|
| 2024 | $4,053 | $217,000 | $36,400 | $180,600 |
| 2023 | $1,589 | $215,100 | $36,400 | $178,700 |
| 2022 | $1,720 | $206,800 | $36,400 | $170,400 |
| 2021 | $1,649 | $205,700 | $27,600 | $178,100 |
| 2020 | $1,489 | $195,000 | $27,600 | $167,400 |
| 2019 | $1,470 | $184,000 | $27,600 | $156,400 |
| 2018 | $897 | $128,300 | $27,600 | $100,700 |
| 2017 | $744 | $128,300 | $27,600 | $100,700 |
| 2016 | $773 | $133,100 | $27,600 | $105,500 |
| 2014 | $679 | $127,600 | $27,700 | $99,900 |
| 2013 | $670 | $124,000 | $27,600 | $96,400 |
Agents Affiliated with this Home
-
Christopher Mihajlovich

Seller's Agent in 2025
Christopher Mihajlovich
Haven Realty
(708) 609-7189
3 in this area
127 Total Sales
-
Nick Kutschke

Buyer's Agent in 2025
Nick Kutschke
Weichert Realtors - Shoreline
(219) 776-7997
1 in this area
52 Total Sales
-
John Schupp

Seller's Agent in 2018
John Schupp
SCHUPP Real Estate
(219) 775-2373
38 in this area
336 Total Sales
-
Chuck Dellorto

Buyer's Agent in 2018
Chuck Dellorto
Coldwell Banker Realty
(219) 793-6154
2 in this area
108 Total Sales
Map
Source: Northwest Indiana Association of REALTORS®
MLS Number: 813577
APN: 45-19-20-451-003.000-037
- 10812 W 181st Ave
- 18446 White Oak Ave
- 16440 Wicker Ave
- 19202 Wicker Blvd
- 13199 W 169th Ave
- 13453 W 169th Ave
- 615 Debra Kay Dr
- 623 Debra Kay Dr
- 631 Debra Kay Dr
- 647 Debra Kay Dr
- 814 Seminole Dr
- 789 W Oakley Ave
- 318 Lynnes Way
- 322 Lynnes Way
- 688 Village Pkwy
- 8817 Graystone Dr
- 773 Surrey Dr
- 18512 Lancer St
- 730 Apache Ln
- 8723 Graystone Dr
