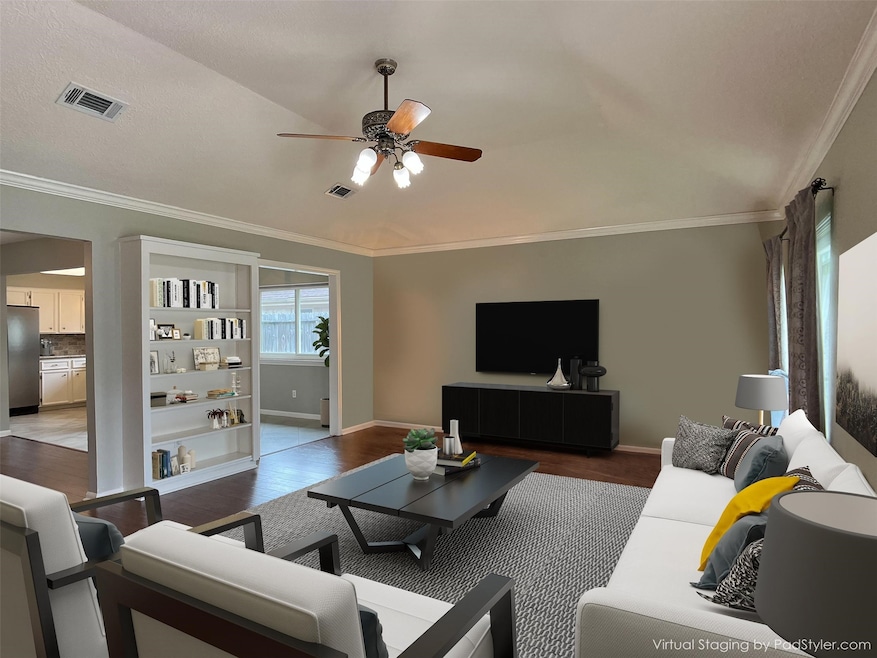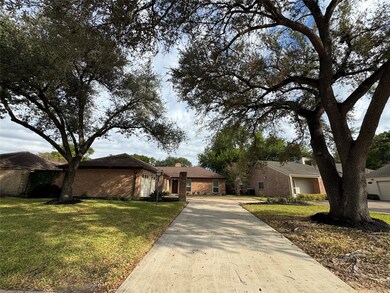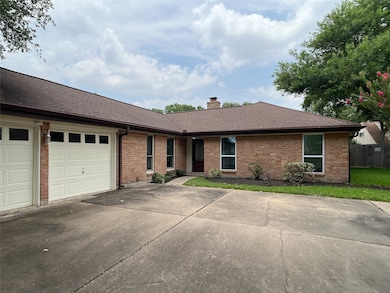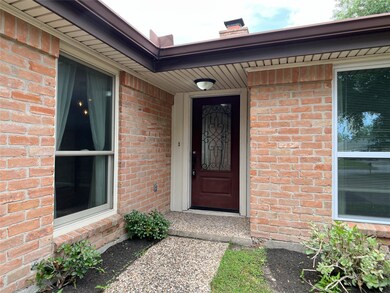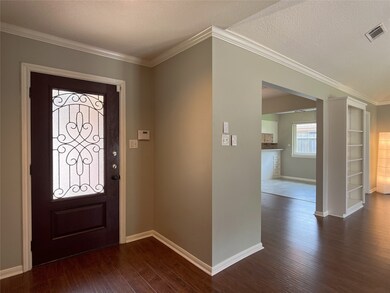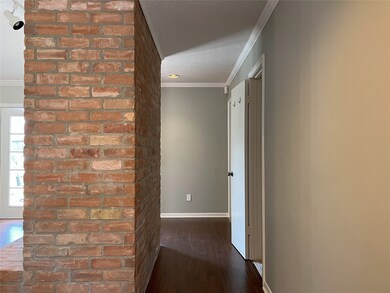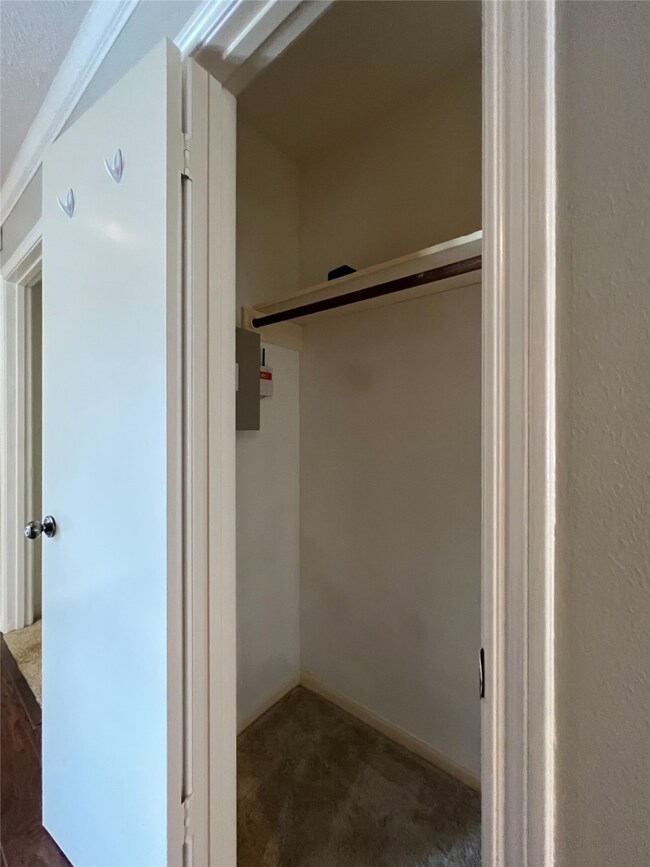11914 Waldemar Dr Houston, TX 77077
Briar Forest NeighborhoodEstimated payment $2,390/month
Highlights
- Tennis Courts
- Deck
- Granite Countertops
- Clubhouse
- Traditional Architecture
- 4-minute walk to Waldemar Park
About This Home
Lovely home to live comfortably, entertain in style, and be close to everything! RENOVATED w/NEW double built-in GE SMART stainless-steel ovens, MODERN double-pane windows, kitchen w/granite countertops, baths w/UPGRADED vanities, den & dining w/laminate wood flooring. OVERSIZED primary suite allows distinct spaces for sleep and sitting area, nursery, study/home office, or whatever you need. SKYLIGHTS in both baths let in natural light. FRESHLY mulched flower beds, landscaping neatly trimmed. BIG BACKYARD perfect for recreation & relaxation, featuring stainless grill, outdoor furniture, hammock. Power-washed EXTENDED concrete patio & driveway w/abundant parking. Nearby attractions: Waldemar Park, Terry Hershey Park Hike & Bike Trail, Club Westside by membership (multiple tennis courts, pools, water park, giraffes/flamingoes/other animals, year-round social events, kids zone with bowling/arcade/indoor climbing, and more), great restaurants & shops along Westheimer & surrounding streets.
Home Details
Home Type
- Single Family
Est. Annual Taxes
- $7,219
Year Built
- Built in 1975
Lot Details
- 8,439 Sq Ft Lot
- Lot Dimensions are 127x71
- South Facing Home
- Back Yard Fenced and Side Yard
HOA Fees
- $75 Monthly HOA Fees
Parking
- 2 Car Attached Garage
- Garage Door Opener
- Driveway
- Additional Parking
Home Design
- Traditional Architecture
- Brick Exterior Construction
- Slab Foundation
- Composition Roof
Interior Spaces
- 1,836 Sq Ft Home
- 1-Story Property
- Crown Molding
- Ceiling Fan
- Gas Log Fireplace
- Window Treatments
- Living Room
- Breakfast Room
- Dining Room
- Home Office
- Utility Room
- Fire and Smoke Detector
Kitchen
- Breakfast Bar
- Double Oven
- Electric Oven
- Electric Cooktop
- Dishwasher
- Granite Countertops
- Pots and Pans Drawers
- Disposal
Flooring
- Carpet
- Laminate
- Tile
Bedrooms and Bathrooms
- 3 Bedrooms
- 2 Full Bathrooms
- Bathtub with Shower
Laundry
- Dryer
- Washer
Eco-Friendly Details
- Energy-Efficient Exposure or Shade
- Energy-Efficient Thermostat
Outdoor Features
- Tennis Courts
- Deck
- Patio
Schools
- Ashford/Shadowbriar Elementary School
- West Briar Middle School
- Westside High School
Utilities
- Central Heating and Cooling System
- Programmable Thermostat
Community Details
Overview
- Association fees include clubhouse, common areas, recreation facilities
- South Briar Ca Association, Phone Number (713) 466-1204
- Ashford Village Sec 01 Subdivision
Amenities
- Clubhouse
Recreation
- Tennis Courts
- Community Playground
- Community Pool
- Dog Park
- Trails
Map
Home Values in the Area
Average Home Value in this Area
Tax History
| Year | Tax Paid | Tax Assessment Tax Assessment Total Assessment is a certain percentage of the fair market value that is determined by local assessors to be the total taxable value of land and additions on the property. | Land | Improvement |
|---|---|---|---|---|
| 2025 | $5,167 | $345,000 | $109,454 | $235,546 |
| 2024 | $5,167 | $359,916 | $109,454 | $250,462 |
| 2023 | $5,167 | $327,197 | $109,454 | $217,743 |
| 2022 | $5,271 | $347,674 | $109,454 | $238,220 |
| 2021 | $7,021 | $292,635 | $75,776 | $216,859 |
| 2020 | $6,739 | $278,280 | $75,776 | $202,504 |
| 2019 | $7,418 | $293,141 | $75,776 | $217,365 |
| 2018 | $6,073 | $240,000 | $75,776 | $164,224 |
| 2017 | $6,069 | $270,245 | $75,776 | $194,469 |
| 2016 | $6,726 | $270,245 | $75,776 | $194,469 |
| 2015 | $5,249 | $241,817 | $75,776 | $166,041 |
| 2014 | $5,249 | $204,183 | $75,776 | $128,407 |
Property History
| Date | Event | Price | List to Sale | Price per Sq Ft | Prior Sale |
|---|---|---|---|---|---|
| 11/14/2025 11/14/25 | For Sale | $325,000 | 0.0% | $177 / Sq Ft | |
| 07/24/2023 07/24/23 | Rented | $2,100 | 0.0% | -- | |
| 07/16/2023 07/16/23 | Under Contract | -- | -- | -- | |
| 06/28/2023 06/28/23 | For Rent | $2,100 | 0.0% | -- | |
| 12/30/2021 12/30/21 | Off Market | -- | -- | -- | |
| 03/28/2018 03/28/18 | Sold | -- | -- | -- | View Prior Sale |
| 02/26/2018 02/26/18 | Pending | -- | -- | -- | |
| 01/25/2018 01/25/18 | For Sale | $2 | -- | $0 / Sq Ft |
Purchase History
| Date | Type | Sale Price | Title Company |
|---|---|---|---|
| Vendors Lien | -- | Nationwide Title Clearing | |
| Interfamily Deed Transfer | -- | None Available | |
| Vendors Lien | -- | Tradition Title Co |
Mortgage History
| Date | Status | Loan Amount | Loan Type |
|---|---|---|---|
| Open | $255,550 | New Conventional | |
| Previous Owner | $187,000 | New Conventional |
Source: Houston Association of REALTORS®
MLS Number: 34275560
APN: 1064210000004
- 11804 Westmere Dr
- 2211 S Kirkwood Rd Unit 11
- 2211 S Kirkwood Rd Unit 19
- 2211 S Kirkwood Rd Unit 51
- 2211 S Kirkwood Rd Unit 22
- 2211 S Kirkwood Rd Unit 49
- 2211 S Kirkwood Rd Unit 26
- 2211 S Kirkwood Rd Unit 69
- 2211 S Kirkwood Rd Unit 9
- 12010 Rocky Knoll Dr
- 2206 Round Lake Dr
- 2203 Holly Knoll St
- 2277 S Kirkwood Rd Unit 1002
- 2277 S Kirkwood Rd Unit 914
- 2277 S Kirkwood Rd Unit 404
- 11621 Waldemar Dr
- 11619 Waldemar Dr
- 11617 Waldemar Dr
- 11831 Briar Forest Dr
- 11710 Southlake Dr Unit 18
- 11922 Waldemar Dr
- 11804 Westmere Dr
- 2211 S Kirkwood Rd Unit 62
- 2211 S Kirkwood Rd Unit 19
- 2206 Round Lake Dr
- 1814 Cherry Bend Dr
- 2277 S Kirkwood Rd Unit 914
- 2277 S Kirkwood Rd Unit 708
- 11710 Southlake Dr Unit 18
- 1707 Valley Vista Dr
- 11655 Briar Forest Dr
- 2410 S Kirkwood Rd
- 11854 Briar Forest Dr
- 11643 Southlake Dr Unit 285
- 1914 Hickory Lawn Dr
- 11826 Cedar Pass Dr
- 2310 Crescent Park Dr
- 2475 Gray Fall Dr
- 11624 Village Place Dr Unit 327
- 1739 S Kirkwood Rd
