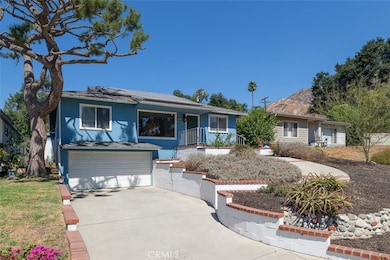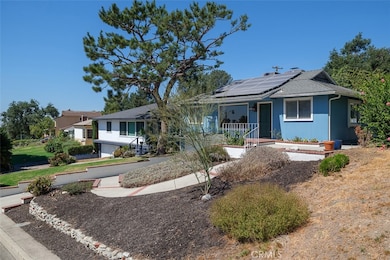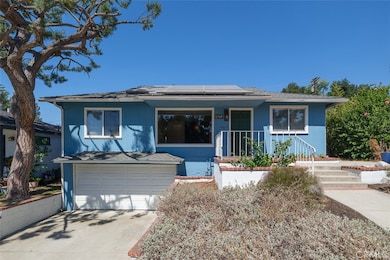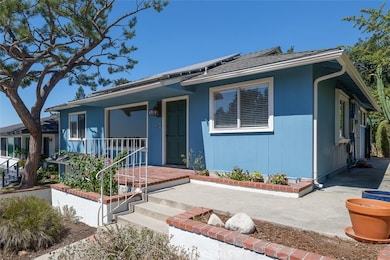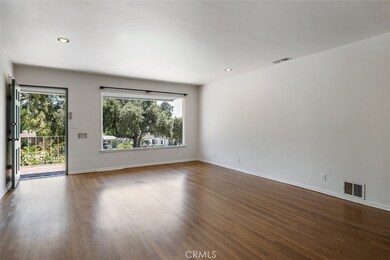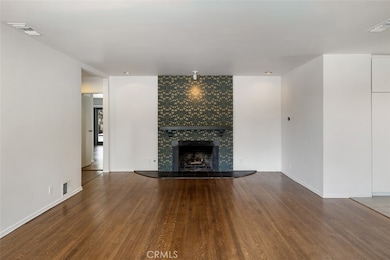1193 Mount Lowe Dr Altadena, CA 91001
Estimated payment $7,154/month
Highlights
- Primary Bedroom Suite
- View of Trees or Woods
- Midcentury Modern Architecture
- Pasadena High School Rated A
- Updated Kitchen
- Property is near a park
About This Home
A wonderful spacious mid-century Altadena home situated in a beautiful neighborhood overlooking the tree lined Mount Lowe Park. City Views with a park-like setting all still fully intact. This special home features 2 bedrooms + Den that could be 3rd bedroom along with a bonus room perfect for in- home gym or office along with a bathroom and shower attached to subterranean double garage. There is also “owned” solar panels with huge monthly electrical savings. Other features of this property include, living room with great views and a fireplace, galley kitchen with newer appliances and dining area. Laundry room with fantastic built-in storage/pantry. Separated den with a large closet and built-ins with direct access to backyard. Large primary suite with dressing area with built-ins, sky light and a large primary bathroom with walk-in shower. Hard wood flooring throughout. Tankless water heater. Newer air conditioning and heating unit. Huge private backyard with spacious concrete patio for entertaining large gathernings along with second patio with built-in arroyo stones under beautiful mature trees. Come and see this great house.
Listing Agent
COMPASS Brokerage Phone: 626-824-4464 License #01210301 Listed on: 09/06/2025

Home Details
Home Type
- Single Family
Est. Annual Taxes
- $14,505
Year Built
- Built in 1950 | Remodeled
Lot Details
- 6,658 Sq Ft Lot
- Wrought Iron Fence
- Stucco Fence
- Rectangular Lot
- Front and Back Yard Sprinklers
- Back and Front Yard
- Property is zoned LCR17500*
Parking
- 2 Car Attached Garage
- 3 Open Parking Spaces
- Parking Storage or Cabinetry
- Parking Available
- Workshop in Garage
- Side by Side Parking
- Driveway Level
- RV Potential
Property Views
- Woods
- Mountain
- Park or Greenbelt
- Neighborhood
Home Design
- Midcentury Modern Architecture
- Entry on the 1st floor
- Additions or Alterations
- Interior Block Wall
- Composition Roof
Interior Spaces
- 1,539 Sq Ft Home
- 1-Story Property
- Built-In Features
- Recessed Lighting
- Blinds
- Separate Family Room
- Living Room with Fireplace
- Combination Dining and Living Room
- Bonus Room
- Storage
- Laundry Room
- Finished Basement
Kitchen
- Updated Kitchen
- Eat-In Kitchen
- Gas Oven
- Built-In Range
- Microwave
- Water Line To Refrigerator
- Dishwasher
- Kitchen Island
- Corian Countertops
- Tile Countertops
- Disposal
Flooring
- Wood
- Tile
Bedrooms and Bathrooms
- 2 Main Level Bedrooms
- Primary Bedroom Suite
- Walk-In Closet
- Remodeled Bathroom
- Bathroom on Main Level
- 3 Full Bathrooms
- Tile Bathroom Countertop
- Makeup or Vanity Space
- Walk-in Shower
- Exhaust Fan In Bathroom
Home Security
- Carbon Monoxide Detectors
- Fire and Smoke Detector
Outdoor Features
- Slab Porch or Patio
- Exterior Lighting
Utilities
- Central Heating and Cooling System
- Vented Exhaust Fan
- Private Water Source
- Tankless Water Heater
- Water Softener
Additional Features
- Solar owned by seller
- Property is near a park
Community Details
- No Home Owners Association
Listing and Financial Details
- Legal Lot and Block 12 / I
- Tax Tract Number 6954
- Assessor Parcel Number 5842007005
- $664 per year additional tax assessments
Map
Home Values in the Area
Average Home Value in this Area
Tax History
| Year | Tax Paid | Tax Assessment Tax Assessment Total Assessment is a certain percentage of the fair market value that is determined by local assessors to be the total taxable value of land and additions on the property. | Land | Improvement |
|---|---|---|---|---|
| 2025 | $14,505 | $1,180,604 | $1,018,430 | $162,174 |
| 2024 | $14,505 | $1,270,000 | $1,109,400 | $160,600 |
| 2023 | $10,460 | $891,317 | $713,055 | $178,262 |
| 2022 | $10,096 | $873,841 | $699,074 | $174,767 |
| 2021 | $9,611 | $856,708 | $685,367 | $171,341 |
| 2019 | $9,247 | $831,300 | $665,040 | $166,260 |
| 2018 | $9,421 | $815,000 | $652,000 | $163,000 |
| 2016 | $5,190 | $423,767 | $278,497 | $145,270 |
| 2015 | $5,135 | $417,402 | $274,314 | $143,088 |
| 2014 | $5,035 | $409,227 | $268,941 | $140,286 |
Property History
| Date | Event | Price | List to Sale | Price per Sq Ft | Prior Sale |
|---|---|---|---|---|---|
| 09/06/2025 09/06/25 | For Sale | $1,128,000 | -11.2% | $733 / Sq Ft | |
| 11/22/2023 11/22/23 | Sold | $1,270,000 | -2.2% | $825 / Sq Ft | View Prior Sale |
| 10/22/2023 10/22/23 | Pending | -- | -- | -- | |
| 09/01/2023 09/01/23 | For Sale | $1,298,000 | +59.3% | $843 / Sq Ft | |
| 08/11/2017 08/11/17 | Sold | $815,000 | -1.2% | $517 / Sq Ft | View Prior Sale |
| 08/02/2017 08/02/17 | Pending | -- | -- | -- | |
| 05/15/2017 05/15/17 | For Sale | $824,900 | -- | $523 / Sq Ft |
Purchase History
| Date | Type | Sale Price | Title Company |
|---|---|---|---|
| Interfamily Deed Transfer | -- | Old Republic Title | |
| Interfamily Deed Transfer | -- | Old Republic Title Co | |
| Grant Deed | $815,000 | Old Republic Title Co | |
| Grant Deed | $320,000 | Southland Title Corporation | |
| Interfamily Deed Transfer | -- | -- |
Mortgage History
| Date | Status | Loan Amount | Loan Type |
|---|---|---|---|
| Open | $520,000 | New Conventional | |
| Previous Owner | $256,000 | No Value Available | |
| Closed | $32,000 | No Value Available |
Source: California Regional Multiple Listing Service (CRMLS)
MLS Number: AR25200573
APN: 5842-007-005
- 3128 N Mount Curve Ave
- 1052 Concha St
- 1013 Wapello St
- 1006 Wapello St
- 3044 N Mount Curve Ave
- 999 Wapello St
- 3090 Maiden Ln
- 2969 Maiden Ln
- 1233 Sagemont Place
- 956 Parkman St
- 3075 Via Maderas St
- 2938 Maiden Ln
- 930 Athens St
- 902 Wapello St
- 915 Concha St
- 3333 Rubio Crest Dr
- 2975 Lake Ave
- 911 Alta Vista Dr
- 630 Concha St
- 618 Concha St
- 2356 Holliston Ave
- 2175 N Holliston Ave
- 2000 Lake Ave Unit 4
- 2000 Lake Ave Unit 7
- 2000 Lake Ave Unit 3
- 2000 Lake Ave Unit 8
- 2000 Lake Ave Unit 2
- 2000 Lake Ave Unit 1
- 2163 Santa Rosa Ave
- 453 E Sacramento St
- 2017 Lovila Ln
- 2023 Lovila Ln
- 1968 El Molino Ave
- 1070 E Woodbury Rd
- 1845 N Oxford Ave
- 1745 E Woodbury Rd
- 1915 Minoru Dr Unit 1915 #2C
- 1915 Minoru Dr Unit 1915 #2A
- 686 Atchison St
- 2107 N Raymond Ave Unit 2129.4

