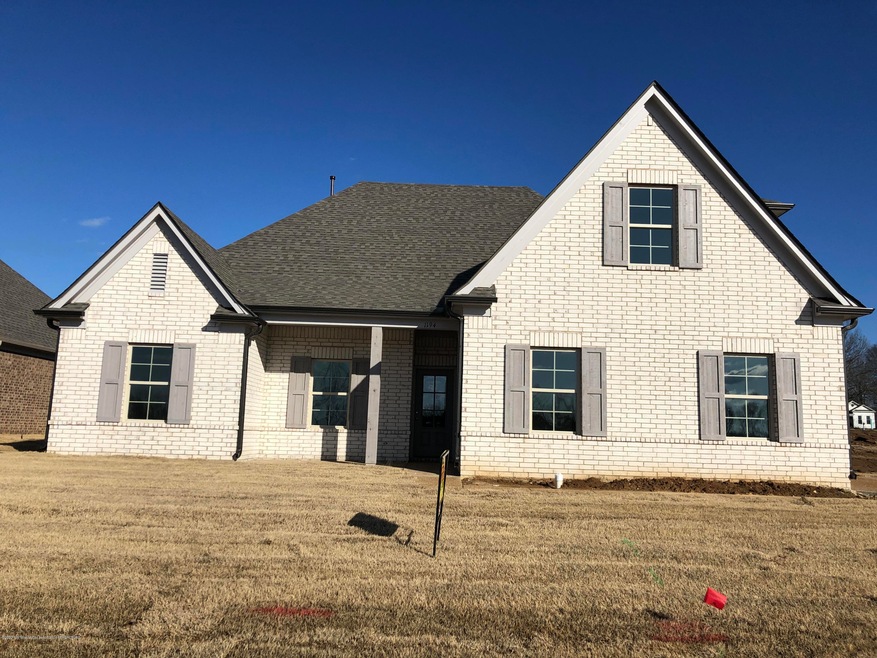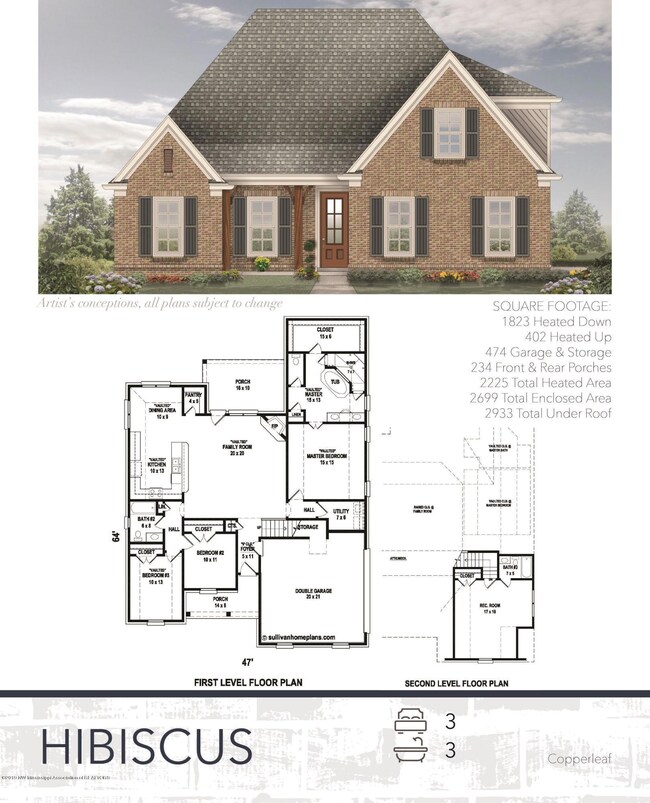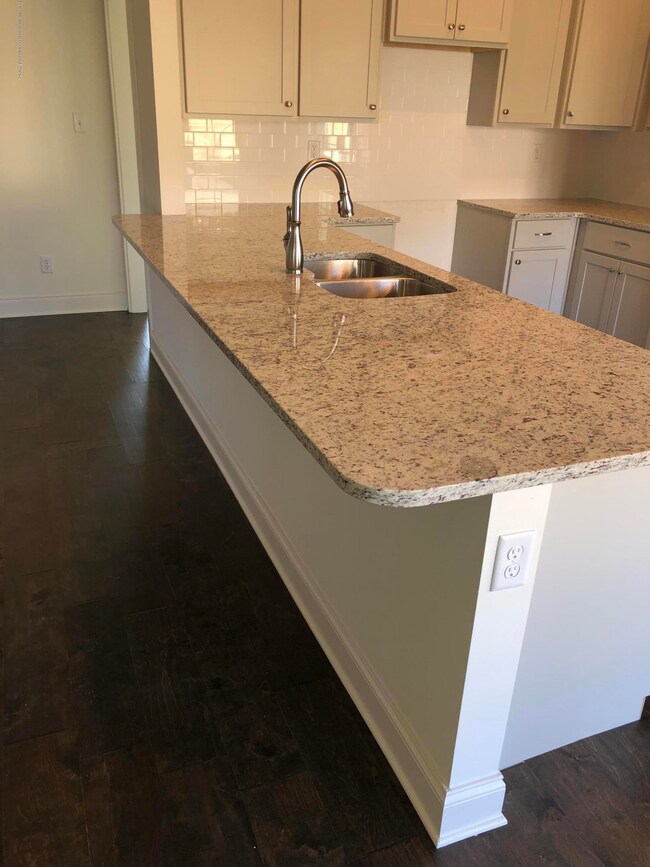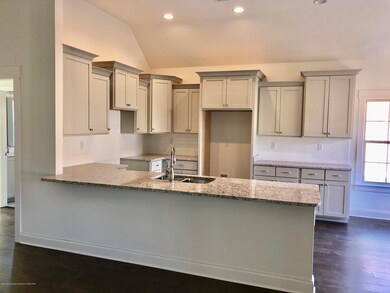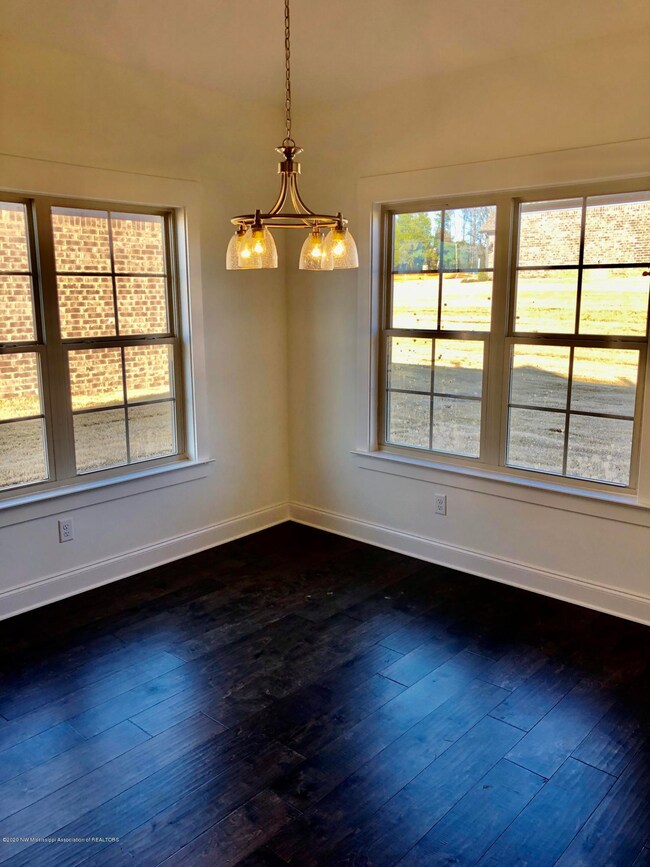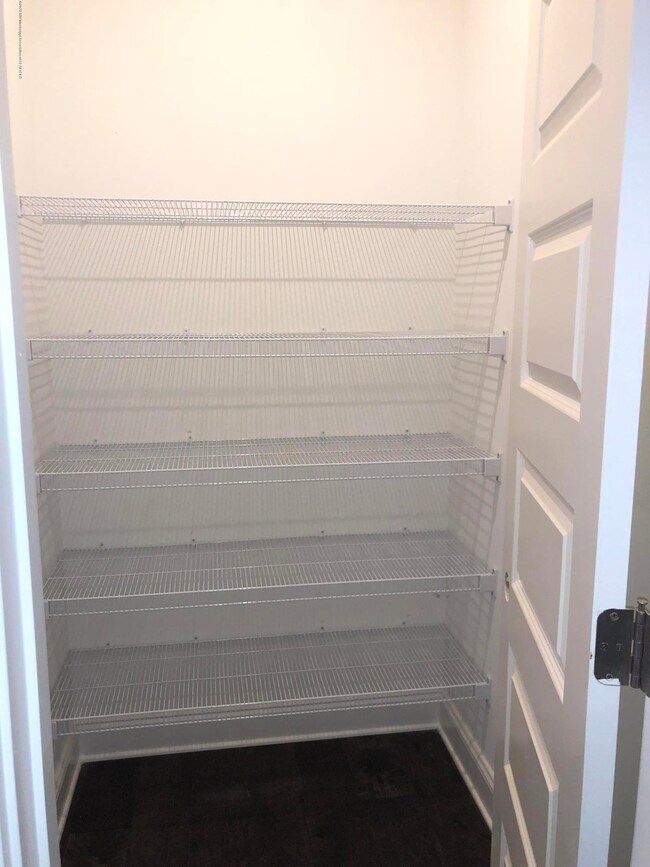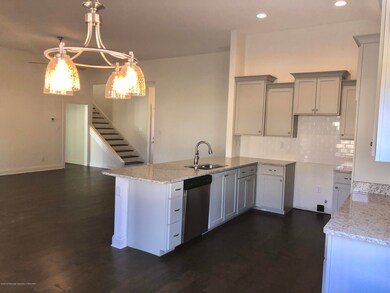
1194 Howell Way Hernando, MS 38632
Highlights
- New Construction
- Community Lake
- Wood Flooring
- Senior Community
- Freestanding Bathtub
- High Ceiling
About This Home
As of May 202130 feet across this home you automatically fall in love with this fabulous open Hibiscus floor plan! Move on over to this amazing over 55 upscale neighborhood where you can take in the tranquilty of the lake under the Arbor or enjoy a nice walk on the on the walking trail. Quiet and tucked away off Memphis street, but only minutes from the Hernando square and not far from jumping on 55. The Hibiscus floor plan has many special features w/ 3 bedrooms and 3 full baths or a 4th bedroom if you count the already finished bonus room and full bath upstairs. A spectacular walk through shower, a must see master closet and double sinks in the master w/ a soaker tub! Custom cabinets, granite tops with a tiled back splash and lets not forget about the 16x10 covered back patio! No expense spared here! There is even a covered front porch. be the talk of the neighborhood and be glad you made the right move. Call today to come take your tour.
Last Agent to Sell the Property
Sabra Cable
Sky Lake Realty LLC Listed on: 02/28/2020
Last Buyer's Agent
MONICA REICHARDT
Century 21 Bob Leigh & Associates-her
Home Details
Home Type
- Single Family
Est. Annual Taxes
- $1,546
Year Built
- Built in 2019 | New Construction
Lot Details
- 10,454 Sq Ft Lot
- Landscaped
HOA Fees
- $25 Monthly HOA Fees
Parking
- 2 Car Attached Garage
- Garage Door Opener
Home Design
- Brick Exterior Construction
- Slab Foundation
- Architectural Shingle Roof
Interior Spaces
- 2,225 Sq Ft Home
- High Ceiling
- Ceiling Fan
- Gas Log Fireplace
- Vinyl Clad Windows
- Insulated Windows
- Insulated Doors
- Great Room with Fireplace
- Combination Kitchen and Living
- Attic Floors
- Fire and Smoke Detector
- Laundry Room
Kitchen
- Gas Oven
- Gas Range
- Microwave
- Dishwasher
- Stainless Steel Appliances
- Granite Countertops
- Built-In or Custom Kitchen Cabinets
- Disposal
Flooring
- Wood
- Carpet
- Tile
Bedrooms and Bathrooms
- 3 Bedrooms
- 3 Full Bathrooms
- Double Vanity
- Freestanding Bathtub
- Bathtub Includes Tile Surround
- Separate Shower
Outdoor Features
- Patio
- Rain Gutters
- Porch
Schools
- Hernando Elementary And Middle School
- Hernando High School
Utilities
- Multiple cooling system units
- Central Heating and Cooling System
- Heating System Uses Natural Gas
- Natural Gas Connected
- Well
Community Details
Overview
- Senior Community
- Copperleaf At Arbor Pointe Subdivision
- Community Lake
Recreation
- Hiking Trails
Ownership History
Purchase Details
Purchase Details
Purchase Details
Purchase Details
Purchase Details
Purchase Details
Purchase Details
Purchase Details
Purchase Details
Purchase Details
Purchase Details
Purchase Details
Home Financials for this Owner
Home Financials are based on the most recent Mortgage that was taken out on this home.Similar Homes in Hernando, MS
Home Values in the Area
Average Home Value in this Area
Purchase History
| Date | Type | Sale Price | Title Company |
|---|---|---|---|
| Warranty Deed | -- | Eric L Sappenfield Pllc | |
| Warranty Deed | -- | Eric L Sappenfield Pllc | |
| Warranty Deed | -- | Eric L Sappenfield Pllc | |
| Warranty Deed | -- | Eric L Sappenfield Pllc | |
| Warranty Deed | -- | Eric L Sappenfield Pllc | |
| Warranty Deed | -- | Eric L Sappenfield Pllc | |
| Warranty Deed | -- | Eric L Sappenfield Pllc | |
| Warranty Deed | -- | Eric L Sappenfield Pllc | |
| Warranty Deed | -- | Eric L Sappenfield Pllc | |
| Warranty Deed | -- | Eric L Sappenfield Pllc | |
| Warranty Deed | -- | Eric L Sappenfield Pllc | |
| Warranty Deed | -- | Eric L Sappenfield Pllc | |
| Warranty Deed | -- | Eric L Sappenfield Pllc | |
| Warranty Deed | -- | Select Title & Escrow Llc |
Mortgage History
| Date | Status | Loan Amount | Loan Type |
|---|---|---|---|
| Previous Owner | $251,920 | New Conventional |
Property History
| Date | Event | Price | Change | Sq Ft Price |
|---|---|---|---|---|
| 05/28/2021 05/28/21 | Sold | -- | -- | -- |
| 05/09/2021 05/09/21 | Pending | -- | -- | -- |
| 03/03/2021 03/03/21 | For Sale | $325,000 | +16.5% | $146 / Sq Ft |
| 06/02/2020 06/02/20 | Sold | -- | -- | -- |
| 05/06/2020 05/06/20 | Pending | -- | -- | -- |
| 08/28/2019 08/28/19 | For Sale | $278,900 | -- | $125 / Sq Ft |
Tax History Compared to Growth
Tax History
| Year | Tax Paid | Tax Assessment Tax Assessment Total Assessment is a certain percentage of the fair market value that is determined by local assessors to be the total taxable value of land and additions on the property. | Land | Improvement |
|---|---|---|---|---|
| 2024 | $1,546 | $18,643 | $4,000 | $14,643 |
| 2023 | $1,546 | $18,643 | $0 | $0 |
| 2022 | $1,546 | $18,643 | $4,000 | $14,643 |
| 2021 | $1,546 | $18,643 | $4,000 | $14,643 |
| 2020 | $624 | $0 | $0 | $0 |
Agents Affiliated with this Home
-
M
Seller's Agent in 2021
Monica Reichardt
Agner & Associates
-
Benny Armstrong

Seller Co-Listing Agent in 2021
Benny Armstrong
Agner & Associates
(901) 218-8834
11 in this area
90 Total Sales
-
L
Buyer's Agent in 2021
LARRY WEBB
John Green & Company, Realtors
-
m
Buyer's Agent in 2021
mu.rets.webbl
mgc.rets.RETS_OFFICE
-
S
Seller's Agent in 2020
Sabra Cable
Sky Lake Realty LLC
-
m
Buyer's Agent in 2020
mu.rets.reichard
mgc.rets.RETS_OFFICE
Map
Source: MLS United
MLS Number: 2324816
APN: 3081128100005400
- 1150 Howell Way
- 1250 Perry Place Dr
- 701 Beckett Cove
- 0 Lake View Dr
- 412 Bedford Ln
- 0 S Old Hwy 51 Unit 4105246
- 1289 Ridge Cove
- 890 Lindsey Cove
- 1231 Cross Creek Dr E
- 41 Cross Creek Dr
- 1230 Cross Creek Dr E
- 220 Forked Creek Pkwy
- 1390 Lake Front Dr E
- 1742 Robertson Place Dr
- 1478 Lake Front Dr E
- 1479 Ashtons Ln
- 1757 Robertson Place Dr
- 1719 Magnolia Manor Dr
- 177 Fawn Ln
- 2035 Highway 51 S
