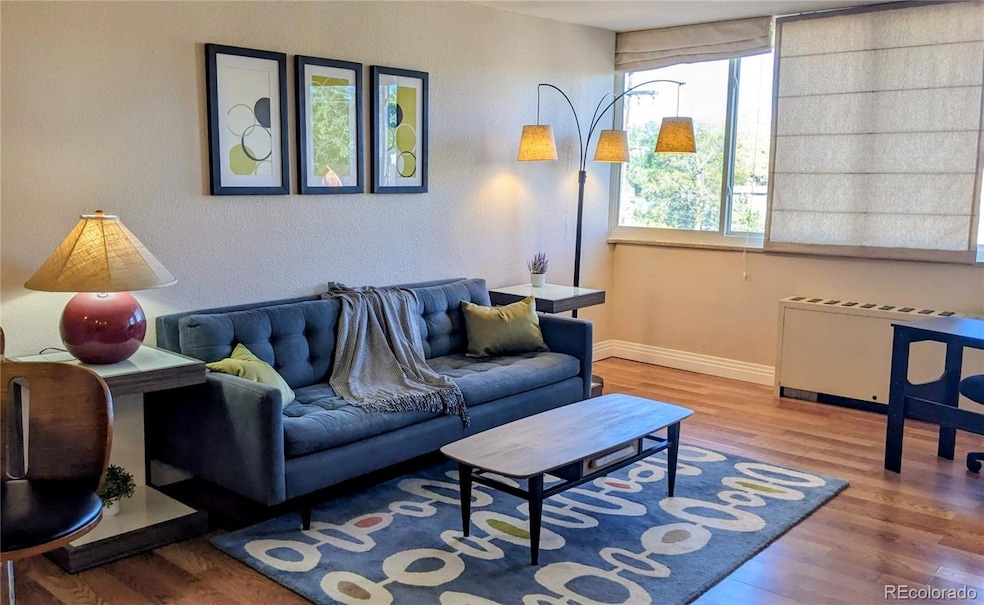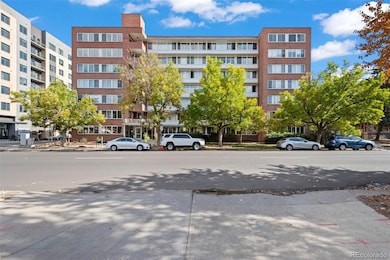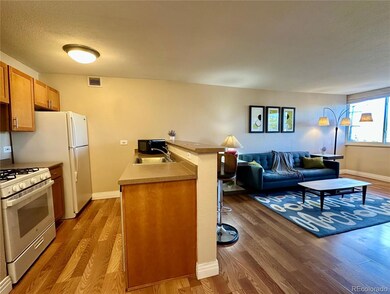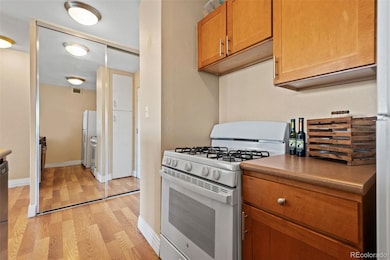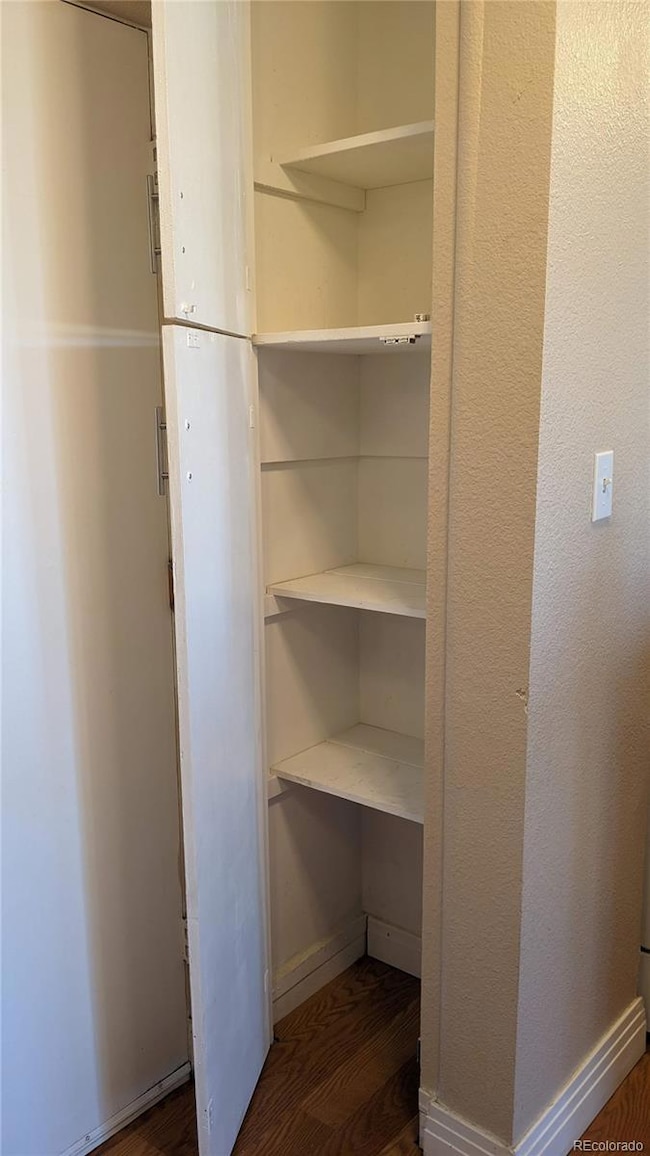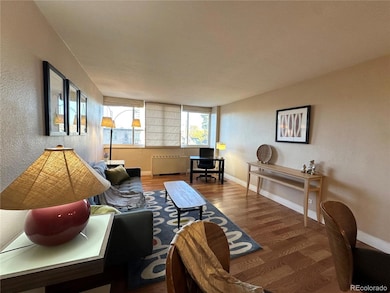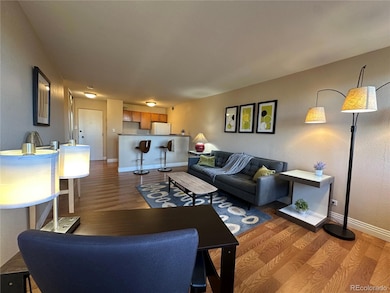1196 N Grant St Unit 407 Denver, CO 80203
Capitol Hill NeighborhoodEstimated payment $1,898/month
Highlights
- Fitness Center
- Primary Bedroom Suite
- Wood Flooring
- Morey Middle School Rated A-
- City View
- Business Center
About This Home
Welcome to Urban Comfort at The Gotham – All Utilities Included!
Experience effortless city living in this bright and spacious 1-bedroom, 1-bathroom condo located in the heart of North Capitol Hill. Perfectly situated within walking distance to restaurants, parks, coffee shops, and public transportation, this home combines unbeatable convenience with modern comfort.
Step inside to find an inviting, light-filled living space featuring large windows that flood the room with sunshine—ideal for your favorite plants or a cozy reading nook. The open-concept kitchen includes a high-top counter for casual dining or working from home, while the seamless flow into the living area creates the perfect setup for entertaining or unwinding after a long day.
The bedroom offers ample space and comfort with a generous closet and natural light, while the full bathroom is well-maintained and functional. The HOA covers nearly everything—electricity, gas, water, sewer, trash, heating, and building maintenance—leaving only cable and internet for you to manage. That means truly stress-free, affordable living in one of Denver’s most walkable and vibrant neighborhoods.
At The Gotham, you’ll also have access to amenities including a secure entry, secure package room, fitness center, business area, and community common spaces for relaxing or socializing. Enjoy the ease of FREE on-site laundry and your own dedicated storage locker & bike room, providing extra room for all your gear and belongings. Whether you’re looking for your first home, a low-maintenance pied-à-terre, or a smart investment, this condo delivers the perfect mix of style, convenience, and value.
Don’t miss your chance to make this cozy urban retreat your own—schedule your showing today!
Listing Agent
Keller Williams Avenues Realty Brokerage Email: bpi5280@kw.com,720-940-9089 License #100093738 Listed on: 10/23/2025

Property Details
Home Type
- Condominium
Est. Annual Taxes
- $994
Year Built
- Built in 1956
Lot Details
- Two or More Common Walls
- East Facing Home
HOA Fees
- $523 Monthly HOA Fees
Home Design
- Entry on the 4th floor
- Brick Exterior Construction
- Concrete Block And Stucco Construction
Interior Spaces
- 622 Sq Ft Home
- 1-Story Property
- Living Room
- Wood Flooring
- City Views
Kitchen
- Oven
- Range
- Microwave
- Dishwasher
- Disposal
Bedrooms and Bathrooms
- 1 Main Level Bedroom
- Primary Bedroom Suite
- 1 Full Bathroom
Schools
- Dora Moore Elementary School
- Morey Middle School
- East High School
Utilities
- Forced Air Heating and Cooling System
- Heating System Uses Natural Gas
- Cable TV Available
Additional Features
- Accessible Approach with Ramp
- Ground Level
Listing and Financial Details
- Exclusions: Agent Staging Items
- Assessor Parcel Number 5031-18-079
Community Details
Overview
- Association fees include electricity, gas, heat, insurance, ground maintenance, maintenance structure, recycling, sewer, snow removal, trash, water
- Gotham City Condominium Association Inc. Association, Phone Number (303) 482-2213
- Mid-Rise Condominium
- The Gotham Community
- Capitol Hill Subdivision
Amenities
- Business Center
- Laundry Facilities
- Elevator
Recreation
- Fitness Center
Pet Policy
- Pets Allowed
Security
- Controlled Access
Map
Home Values in the Area
Average Home Value in this Area
Tax History
| Year | Tax Paid | Tax Assessment Tax Assessment Total Assessment is a certain percentage of the fair market value that is determined by local assessors to be the total taxable value of land and additions on the property. | Land | Improvement |
|---|---|---|---|---|
| 2024 | $1,016 | $12,830 | $2,470 | $10,360 |
| 2023 | $994 | $12,830 | $2,470 | $10,360 |
| 2022 | $1,254 | $15,770 | $2,200 | $13,570 |
| 2021 | $1,211 | $16,230 | $2,270 | $13,960 |
| 2020 | $1,208 | $16,280 | $1,820 | $14,460 |
| 2019 | $1,174 | $16,280 | $1,820 | $14,460 |
| 2018 | $960 | $12,410 | $1,650 | $10,760 |
| 2017 | $957 | $12,410 | $1,650 | $10,760 |
| 2016 | $820 | $10,060 | $756 | $9,304 |
| 2015 | $838 | $10,730 | $756 | $9,974 |
| 2014 | $672 | $8,090 | $1,011 | $7,079 |
Property History
| Date | Event | Price | List to Sale | Price per Sq Ft |
|---|---|---|---|---|
| 10/23/2025 10/23/25 | For Sale | $245,000 | 0.0% | $394 / Sq Ft |
| 10/05/2023 10/05/23 | Rented | $1,500 | 0.0% | -- |
| 08/25/2023 08/25/23 | For Rent | $1,500 | -- | -- |
Purchase History
| Date | Type | Sale Price | Title Company |
|---|---|---|---|
| Special Warranty Deed | -- | None Listed On Document | |
| Warranty Deed | $235,000 | New Title Company Name | |
| Special Warranty Deed | $86,000 | Heritage Title | |
| Trustee Deed | -- | None Available | |
| Special Warranty Deed | $131,500 | -- |
Mortgage History
| Date | Status | Loan Amount | Loan Type |
|---|---|---|---|
| Previous Owner | $105,200 | Purchase Money Mortgage | |
| Closed | $26,300 | No Value Available |
Source: REcolorado®
MLS Number: 2421539
APN: 5031-18-079
- 1196 N Grant St Unit 705
- 1196 N Grant St Unit 406
- 1196 N Grant St Unit 709
- 1196 N Grant St Unit 501
- 1136 N Logan St Unit 8
- 1220 Logan St Unit 1224
- 215 E 11th Ave Unit A11
- 1137 N Sherman St Unit 17
- 1123 N Sherman St Unit 16
- 550 E 12th Ave Unit 907
- 550 E 12th Ave Unit 1706
- 550 E 12th Ave Unit 506
- 1130 N Pennsylvania St Unit 202
- 1130 N Pennsylvania St Unit 307
- 500 E 11th Ave Unit 102
- 500 E 11th Ave Unit 101
- 500 E 11th Ave Unit 201
- 500 E 11th Ave Unit 203
- 500 E 11th Ave Unit 205
- 1214 N Pearl St Unit 1
- 1196 N Grant St
- 1200 Grant St
- 1235 Logan St
- 1160 N Sherman St
- 1245 Logan St
- 1120 Logan St
- 1235 Grant St
- 1100 N Logan St Unit 6
- 1260 Logan St
- 1050-1080 Sherman St
- 1200 N Lincoln St
- 1065 Pennsylvania St
- 440 E 13th Ave Unit 13
- 1275 N Sherman St
- 1055 Logan St
- 1045 N Pennsylvania St Unit 303
- 1350 S Grant St
- 1029 Pennsylvania St
- 1214 N Pearl St Unit 1
- 608 E 12th Ave
