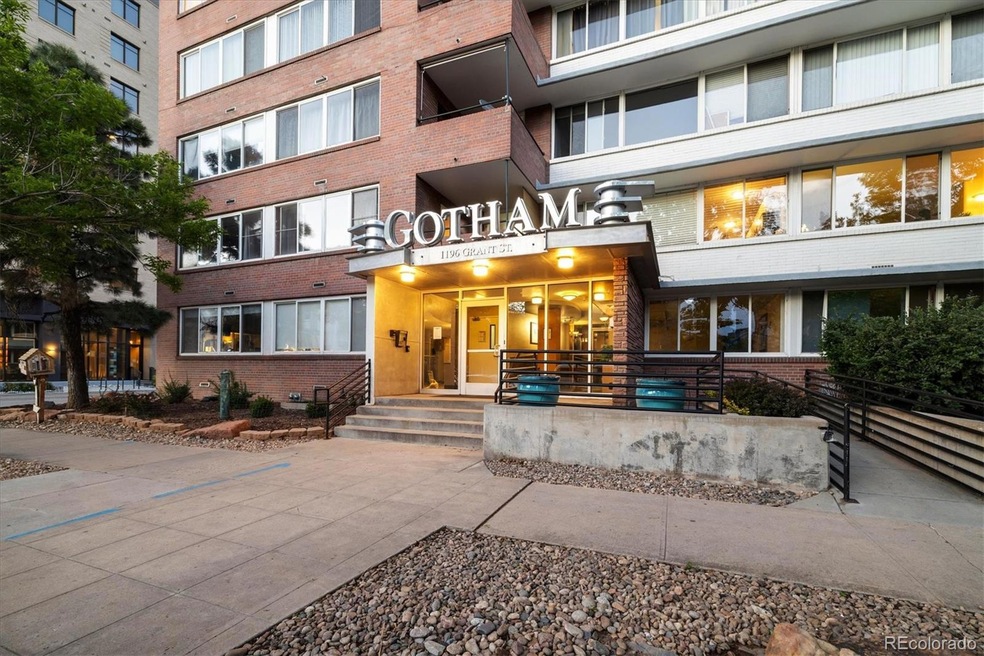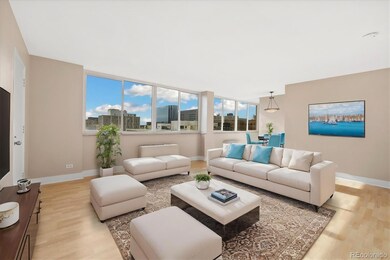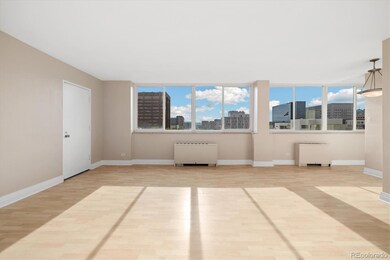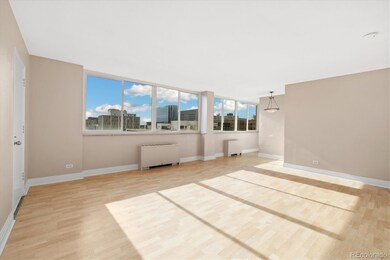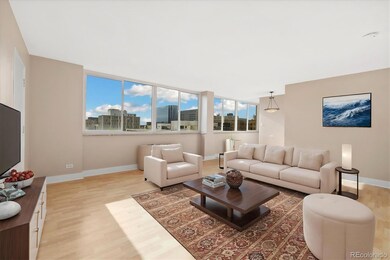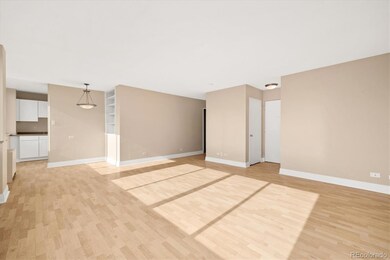1196 N Grant St Unit 501 Denver, CO 80203
Capitol Hill NeighborhoodEstimated payment $2,146/month
Highlights
- Fitness Center
- City View
- Property is near public transit
- Morey Middle School Rated A-
- Midcentury Modern Architecture
- Sun or Florida Room
About This Home
Welcome to Gotham City Condos, where this rare 1-bedroom unit offers an unparalleled living experience in the heart of Historic Capitol Hill! Prepare to be captivated by stunning mountain, city, and sunset views from one of only six private, covered balconies in the entire building. This isn't just any unit; it boasts the third-largest floor plan, providing ample space and comfort. Inside, you are greeted by a living room filled with an abundance of natural light from large panoramic windows and 8 ft ceilings. Step out onto your balcony and enjoy your favorite drink while taking in the views! The airy and well-maintained kitchen features a gas stove and provides plentiful storage options with a distinct dining space nearby. A deeded parking space, conveniently located right behind the building, means no need to risk street parking. Don’t miss the abundant storage in the unit and fresh new paint throughout! Additional deeded storage is in the basement. The primary bedroom features a spacious closet with mirrored doors, plush carpet, and a ceiling fan. The updated full bathroom includes a linen closet. Gotham City Condos offers a wealth of amenities, including a modern fitness facility, FREE laundry, patio garden, secured fob entry, an elevator, and a secured mail room for package deliveries. The HOA dues include electricity, water, sewer, trash, gas for cooking, laundry, routine cleaning of common areas, gym access, use of the outdoor Garden space, and building maintenance/facilities. Experience an active and engaging community with events throughout the year, like Ice Cream Socials and Longest Putt Competitions! Located just 2 blocks south of the Capitol and Civic Center Park, the condo is also only 5 blocks from Trader Joe's, One Block from City O' City and within walking distance of parks, shopping, restaurants, entertainment, public transportation, and much more. Do not miss this beautiful, ideally located condo. Book your showing before it's too late!
Listing Agent
D R Real Estate Inc. Brokerage Email: aravdin@hotmail.com,303-521-5122 License #40023904 Listed on: 05/09/2025
Property Details
Home Type
- Condominium
Est. Annual Taxes
- $1,360
Year Built
- Built in 1956 | Remodeled
Lot Details
- End Unit
- 1 Common Wall
- West Facing Home
- Partially Fenced Property
HOA Fees
- $660 Monthly HOA Fees
Property Views
- City
- Mountain
Home Design
- Midcentury Modern Architecture
- Entry on the 5th floor
- Brick Exterior Construction
Interior Spaces
- 782 Sq Ft Home
- 1-Story Property
- High Ceiling
- Ceiling Fan
- Double Pane Windows
- Entrance Foyer
- Living Room
- Dining Room
- Sun or Florida Room
Kitchen
- Eat-In Kitchen
- Range
- Dishwasher
- Disposal
Flooring
- Carpet
- Laminate
Bedrooms and Bathrooms
- 1 Main Level Bedroom
- 1 Full Bathroom
Home Security
Parking
- 1 Parking Space
- Driveway
Outdoor Features
- Balcony
- Covered Patio or Porch
Location
- Ground Level
- Property is near public transit
Schools
- Dora Moore Elementary School
- Morey Middle School
- East High School
Utilities
- Forced Air Heating System
- Single-Phase Power
- 110 Volts
- Natural Gas Connected
- Phone Available
- Cable TV Available
Listing and Financial Details
- Assessor Parcel Number 5031-18-087
Community Details
Overview
- Association fees include electricity, gas, heat, insurance, ground maintenance, maintenance structure, sewer, snow removal, trash, water
- 90 Units
- Gotham City Condo Advance HOA Management Association, Phone Number (303) 482-2213
- Mid-Rise Condominium
- Capitol Hill Subdivision
- Gotham City Condos Community
- Community Parking
Amenities
- Business Center
- Laundry Facilities
- Elevator
- Bike Room
- Community Storage Space
Recreation
- Fitness Center
Security
- Card or Code Access
- Carbon Monoxide Detectors
- Fire and Smoke Detector
Map
Home Values in the Area
Average Home Value in this Area
Tax History
| Year | Tax Paid | Tax Assessment Tax Assessment Total Assessment is a certain percentage of the fair market value that is determined by local assessors to be the total taxable value of land and additions on the property. | Land | Improvement |
|---|---|---|---|---|
| 2024 | $1,360 | $17,170 | $3,110 | $14,060 |
| 2023 | $1,330 | $17,170 | $3,110 | $14,060 |
| 2022 | $1,548 | $19,470 | $2,780 | $16,690 |
| 2021 | $1,495 | $20,030 | $2,860 | $17,170 |
| 2020 | $1,385 | $18,660 | $2,290 | $16,370 |
| 2019 | $1,346 | $18,660 | $2,290 | $16,370 |
| 2018 | $1,222 | $15,790 | $2,070 | $13,720 |
| 2017 | $1,218 | $15,790 | $2,070 | $13,720 |
| 2016 | $1,054 | $12,920 | $955 | $11,965 |
| 2015 | $1,032 | $13,210 | $955 | $12,255 |
| 2014 | $804 | $9,680 | $1,274 | $8,406 |
Property History
| Date | Event | Price | List to Sale | Price per Sq Ft |
|---|---|---|---|---|
| 09/26/2025 09/26/25 | Price Changed | $259,900 | -3.7% | $332 / Sq Ft |
| 08/20/2025 08/20/25 | Price Changed | $269,900 | -3.6% | $345 / Sq Ft |
| 07/17/2025 07/17/25 | Price Changed | $279,900 | -3.4% | $358 / Sq Ft |
| 05/09/2025 05/09/25 | For Sale | $289,900 | -- | $371 / Sq Ft |
Purchase History
| Date | Type | Sale Price | Title Company |
|---|---|---|---|
| Warranty Deed | $140,000 | Stewart Title | |
| Special Warranty Deed | $184,500 | -- |
Mortgage History
| Date | Status | Loan Amount | Loan Type |
|---|---|---|---|
| Previous Owner | $140,000 | No Value Available |
Source: REcolorado®
MLS Number: 4432683
APN: 5031-18-087
- 1196 N Grant St Unit 705
- 1196 N Grant St Unit 406
- 1196 N Grant St Unit 709
- 1196 N Grant St Unit 407
- 1136 N Logan St Unit 8
- 1220 Logan St Unit 1224
- 215 E 11th Ave Unit A11
- 1137 N Sherman St Unit 17
- 1123 N Sherman St Unit 16
- 550 E 12th Ave Unit 907
- 550 E 12th Ave Unit 1706
- 550 E 12th Ave Unit 506
- 1130 N Pennsylvania St Unit 202
- 1130 N Pennsylvania St Unit 307
- 500 E 11th Ave Unit 102
- 500 E 11th Ave Unit 101
- 500 E 11th Ave Unit 201
- 500 E 11th Ave Unit 205
- 1214 N Pearl St Unit 1
- 1266 N Pearl St
- 1196 N Grant St
- 1200 Grant St
- 1235 Logan St
- 1160 N Sherman St
- 1245 Logan St
- 1120 Logan St
- 1235 Grant St
- 1100 N Logan St Unit 6
- 1260 Logan St
- 1050-1080 Sherman St
- 1200 N Lincoln St
- 1065 Pennsylvania St
- 1275 N Sherman St
- 1055 Logan St
- 1045 N Pennsylvania St Unit 303
- 1350 S Grant St
- 1029 Pennsylvania St
- 1214 N Pearl St Unit 1
- 608 E 12th Ave
- 1317 Pearl St
