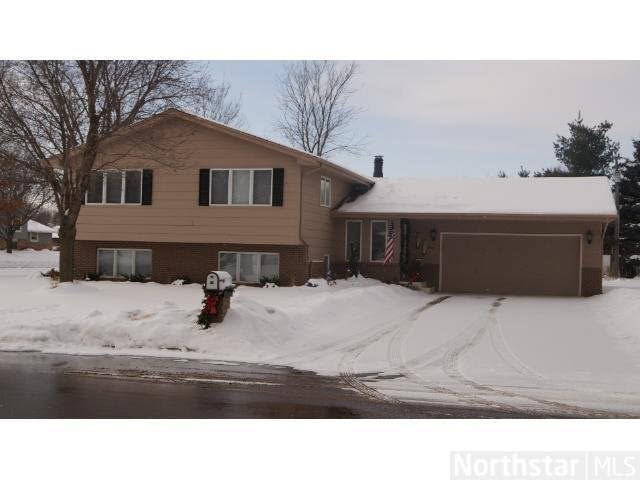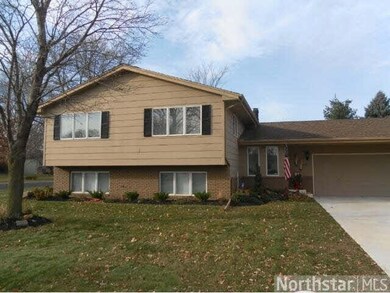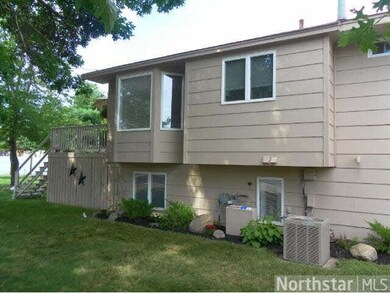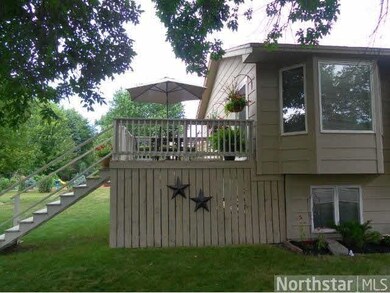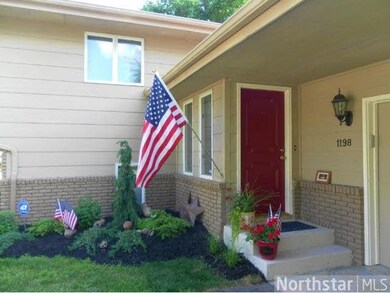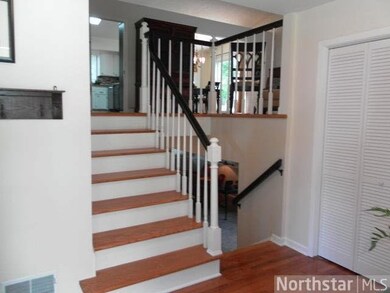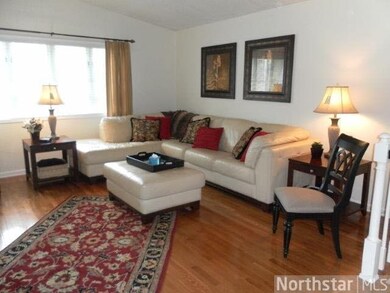
1198 Harrison St S Shakopee, MN 55379
Highlights
- Deck
- Vaulted Ceiling
- Corner Lot
- Shakopee Senior High School Rated A-
- Wood Flooring
- 2 Car Attached Garage
About This Home
As of May 2014This is a must see. Almost everything in this house has been updated. Painted ext & int of home, new counters, ss appl,carpet,hh floors,new Bathrms,lighting,doors,ceiling fans, concrete drive and the list goes on.
Last Agent to Sell the Property
Ann Jones
Add-Vantage Realty Inc Listed on: 12/22/2013
Last Buyer's Agent
Kathleen Uecker
Coldwell Banker Burnet
Home Details
Home Type
- Single Family
Est. Annual Taxes
- $2,340
Year Built
- Built in 1978
Lot Details
- 0.27 Acre Lot
- Lot Dimensions are 87x135
- Corner Lot
- Sprinkler System
- Few Trees
Home Design
- Bi-Level Home
- Brick Exterior Construction
- Asphalt Shingled Roof
- Concrete Fiber Board Siding
Interior Spaces
- Vaulted Ceiling
- Ceiling Fan
- Wood Burning Fireplace
- Dining Room
- Wood Flooring
- Finished Basement
- Basement Fills Entire Space Under The House
- Home Security System
Kitchen
- Range<<rangeHoodToken>>
- Dishwasher
- Disposal
Bedrooms and Bathrooms
- 4 Bedrooms
- Bathroom on Main Level
Laundry
- Dryer
- Washer
Parking
- 2 Car Attached Garage
- Garage Door Opener
- Driveway
Outdoor Features
- Deck
- Storage Shed
Utilities
- Forced Air Heating and Cooling System
- Water Softener is Owned
Listing and Financial Details
- Assessor Parcel Number 270630050
Ownership History
Purchase Details
Home Financials for this Owner
Home Financials are based on the most recent Mortgage that was taken out on this home.Purchase Details
Home Financials for this Owner
Home Financials are based on the most recent Mortgage that was taken out on this home.Purchase Details
Home Financials for this Owner
Home Financials are based on the most recent Mortgage that was taken out on this home.Purchase Details
Home Financials for this Owner
Home Financials are based on the most recent Mortgage that was taken out on this home.Similar Homes in Shakopee, MN
Home Values in the Area
Average Home Value in this Area
Purchase History
| Date | Type | Sale Price | Title Company |
|---|---|---|---|
| Warranty Deed | $290,751 | Burnet Title | |
| Warranty Deed | $239,900 | Burnet Title | |
| Warranty Deed | $203,900 | Burnet Title | |
| Warranty Deed | $205,000 | -- |
Mortgage History
| Date | Status | Loan Amount | Loan Type |
|---|---|---|---|
| Closed | $233,600 | Commercial | |
| Previous Owner | $247,816 | VA | |
| Previous Owner | $210,628 | VA | |
| Previous Owner | $205,000 | VA |
Property History
| Date | Event | Price | Change | Sq Ft Price |
|---|---|---|---|---|
| 05/16/2014 05/16/14 | Sold | $239,900 | -2.0% | $92 / Sq Ft |
| 03/24/2014 03/24/14 | Pending | -- | -- | -- |
| 12/22/2013 12/22/13 | For Sale | $244,900 | +20.1% | $94 / Sq Ft |
| 06/29/2012 06/29/12 | Sold | $203,900 | +2.0% | $78 / Sq Ft |
| 06/18/2012 06/18/12 | Pending | -- | -- | -- |
| 04/09/2012 04/09/12 | For Sale | $199,900 | -- | $77 / Sq Ft |
Tax History Compared to Growth
Tax History
| Year | Tax Paid | Tax Assessment Tax Assessment Total Assessment is a certain percentage of the fair market value that is determined by local assessors to be the total taxable value of land and additions on the property. | Land | Improvement |
|---|---|---|---|---|
| 2025 | $3,682 | $359,700 | $170,400 | $189,300 |
| 2024 | $3,746 | $349,300 | $165,500 | $183,800 |
| 2023 | $3,932 | $350,100 | $162,200 | $187,900 |
| 2022 | $3,750 | $361,500 | $162,200 | $199,300 |
| 2021 | $3,218 | $295,200 | $129,200 | $166,000 |
| 2020 | $3,316 | $276,600 | $110,600 | $166,000 |
| 2019 | $3,446 | $262,800 | $96,900 | $165,900 |
| 2018 | $3,386 | $0 | $0 | $0 |
| 2016 | $3,168 | $0 | $0 | $0 |
| 2014 | -- | $0 | $0 | $0 |
Agents Affiliated with this Home
-
A
Seller's Agent in 2014
Ann Jones
Add-Vantage Realty Inc
-
K
Buyer's Agent in 2014
Kathleen Uecker
Coldwell Banker Burnet
-
J
Buyer's Agent in 2012
John Schuster
Coldwell Banker Burnet
Map
Source: REALTOR® Association of Southern Minnesota
MLS Number: 4566423
APN: 27-063-005-0
- 1245 Polk St S
- 1075 Harrison St S
- 1262 Polk St S
- 1852 13th Ave W
- 1718 13th Ave W
- 1737 6th Ave W
- 1173 Jefferson St S
- 1640 6th Ave W
- 1691 6th Ave W
- 1412 10th Ave W
- 1784 Sandstone Curve
- 2256 River Rock Ln
- 621 Monroe St S
- 1287 Jefferson Ct
- 1615 Tamarack Rd
- 716 Regent Dr
- 562 Westwind Ave
- 1527 Harvest Ln
- 1690 Windigo Ln
- 1538 Mcintosh Cir
