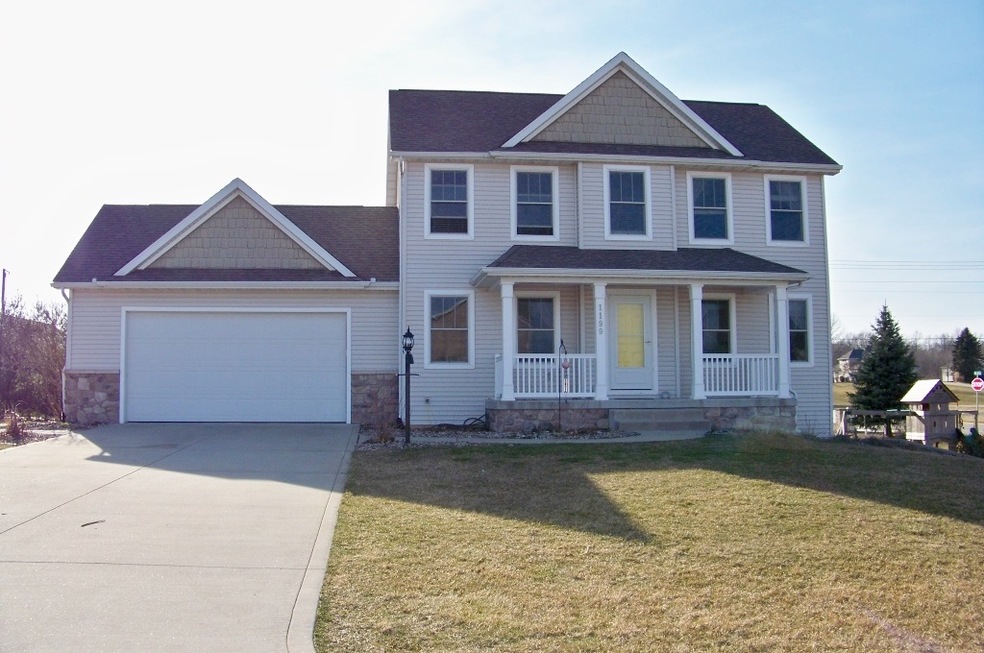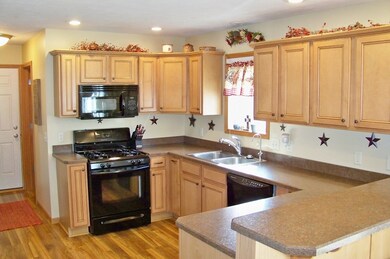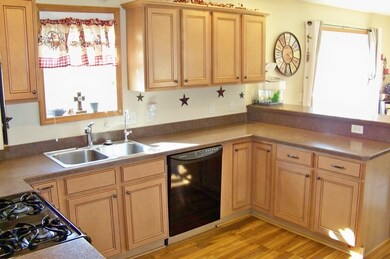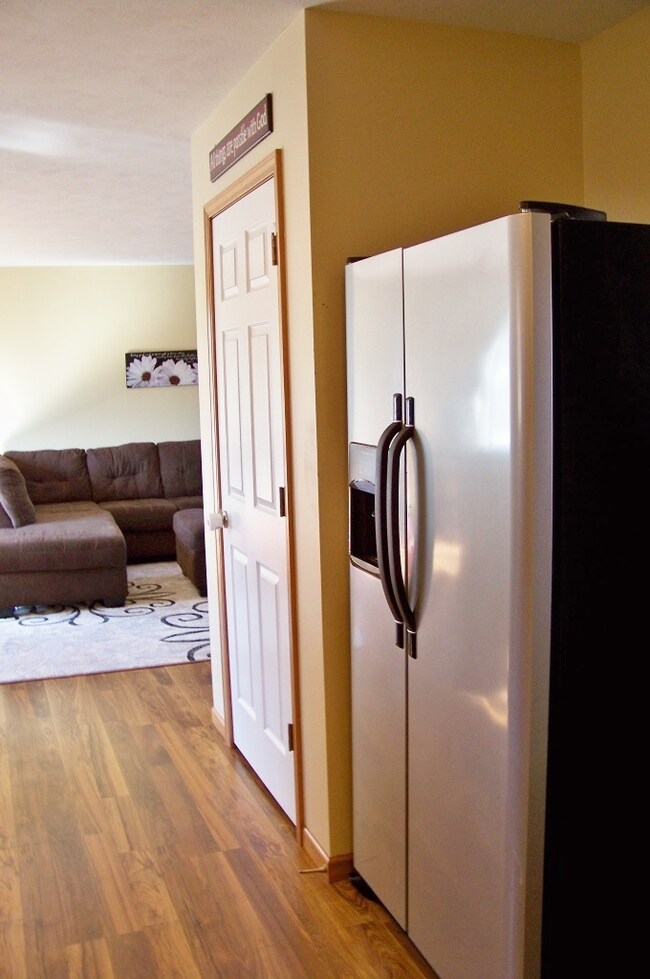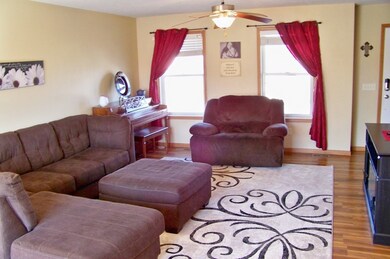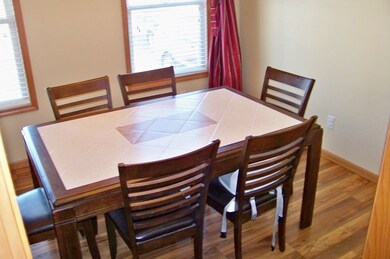
1199 N Slateview Ct Warsaw, IN 46582
Highlights
- Corner Lot
- Covered patio or porch
- 2 Car Attached Garage
- Warsaw Community High School Rated A-
- Formal Dining Room
- Eat-In Kitchen
About This Home
As of June 2024Beautiful 3 bedroom, 3.5 bath home on large corner lot on Warsaw's north side. You'll love the open concept of the large living room and kitchen. Kitchen has beautiful cabinets plus a breakfast bar. Current owners expanded the living room to include the eat-in kitchen area/breakfast nook. The formal dining room is perfect for holiday dinners. Laundry with pantry area on main level. Relax on the west facing deck accessed from the main level. Upstairs you'll find the master suite with trey ceiling and 2 walk-in closets - 1 has natural light, plus two additional bedrooms and a full bath. The walk-out lower levels offers a family room with access to the patio and side yard, full bath, and an office (currently used as a guest room - no window), along with storage space. 2017 – New flooring on main level.
Home Details
Home Type
- Single Family
Est. Annual Taxes
- $1,628
Year Built
- Built in 2008
Lot Details
- 0.45 Acre Lot
- Lot Dimensions are 123 x 160
- Rural Setting
- Landscaped
- Corner Lot
- Sloped Lot
- Irrigation
HOA Fees
- $5 Monthly HOA Fees
Parking
- 2 Car Attached Garage
- Garage Door Opener
- Driveway
- Off-Street Parking
Home Design
- Shingle Roof
- Stone Exterior Construction
- Vinyl Construction Material
Interior Spaces
- 2-Story Property
- Ceiling Fan
- Pocket Doors
- Formal Dining Room
- Fire and Smoke Detector
Kitchen
- Eat-In Kitchen
- Breakfast Bar
- Laminate Countertops
- Disposal
Flooring
- Carpet
- Laminate
- Ceramic Tile
Bedrooms and Bathrooms
- 3 Bedrooms
- Walk-In Closet
- Double Vanity
- Bathtub with Shower
- Separate Shower
Laundry
- Laundry on main level
- Gas And Electric Dryer Hookup
Partially Finished Basement
- Walk-Out Basement
- Basement Fills Entire Space Under The House
- Sump Pump
- 1 Bathroom in Basement
Outdoor Features
- Covered patio or porch
Schools
- Harrison Elementary School
- Lakeview Middle School
- Warsaw High School
Utilities
- Forced Air Heating and Cooling System
- Heating System Uses Gas
- Private Company Owned Well
- Well
- Septic System
- Cable TV Available
Community Details
- Crest View / Crestview Subdivision
Listing and Financial Details
- Assessor Parcel Number 43-11-03-200-001.000-031
Ownership History
Purchase Details
Home Financials for this Owner
Home Financials are based on the most recent Mortgage that was taken out on this home.Purchase Details
Home Financials for this Owner
Home Financials are based on the most recent Mortgage that was taken out on this home.Purchase Details
Home Financials for this Owner
Home Financials are based on the most recent Mortgage that was taken out on this home.Purchase Details
Home Financials for this Owner
Home Financials are based on the most recent Mortgage that was taken out on this home.Purchase Details
Purchase Details
Home Financials for this Owner
Home Financials are based on the most recent Mortgage that was taken out on this home.Purchase Details
Home Financials for this Owner
Home Financials are based on the most recent Mortgage that was taken out on this home.Similar Home in Warsaw, IN
Home Values in the Area
Average Home Value in this Area
Purchase History
| Date | Type | Sale Price | Title Company |
|---|---|---|---|
| Warranty Deed | $315,000 | Fidelity National Title | |
| Warranty Deed | -- | None Available | |
| Warranty Deed | -- | Attorney | |
| Quit Claim Deed | -- | Attorney | |
| Contract Of Sale | $192,900 | None Available | |
| Warranty Deed | -- | None Available | |
| Warranty Deed | -- | None Available |
Mortgage History
| Date | Status | Loan Amount | Loan Type |
|---|---|---|---|
| Open | $275,000 | New Conventional | |
| Previous Owner | $141,300 | New Conventional | |
| Previous Owner | $160,000 | New Conventional | |
| Previous Owner | $192,900 | VA | |
| Previous Owner | $191,020 | New Conventional | |
| Closed | $0 | Seller Take Back |
Property History
| Date | Event | Price | Change | Sq Ft Price |
|---|---|---|---|---|
| 06/14/2024 06/14/24 | Sold | $315,000 | -1.6% | $135 / Sq Ft |
| 06/07/2024 06/07/24 | Pending | -- | -- | -- |
| 05/17/2024 05/17/24 | Price Changed | $320,000 | -4.5% | $137 / Sq Ft |
| 04/19/2024 04/19/24 | For Sale | $335,000 | +42.3% | $144 / Sq Ft |
| 06/05/2020 06/05/20 | Sold | $235,500 | -3.7% | $108 / Sq Ft |
| 03/17/2020 03/17/20 | For Sale | $244,500 | +22.3% | $112 / Sq Ft |
| 08/21/2015 08/21/15 | Sold | $200,000 | -4.8% | $86 / Sq Ft |
| 07/18/2015 07/18/15 | Pending | -- | -- | -- |
| 04/21/2015 04/21/15 | For Sale | $210,000 | +8.9% | $90 / Sq Ft |
| 09/11/2013 09/11/13 | Sold | $192,900 | 0.0% | $73 / Sq Ft |
| 08/14/2013 08/14/13 | Pending | -- | -- | -- |
| 08/07/2013 08/07/13 | For Sale | $192,900 | -- | $73 / Sq Ft |
Tax History Compared to Growth
Tax History
| Year | Tax Paid | Tax Assessment Tax Assessment Total Assessment is a certain percentage of the fair market value that is determined by local assessors to be the total taxable value of land and additions on the property. | Land | Improvement |
|---|---|---|---|---|
| 2024 | $2,193 | $274,100 | $34,800 | $239,300 |
| 2023 | $2,029 | $266,500 | $34,800 | $231,700 |
| 2022 | $2,192 | $269,100 | $34,800 | $234,300 |
| 2021 | $2,023 | $250,600 | $34,800 | $215,800 |
| 2020 | $1,884 | $237,800 | $34,200 | $203,600 |
| 2019 | $1,662 | $218,900 | $34,200 | $184,700 |
| 2018 | $1,628 | $207,000 | $34,200 | $172,800 |
| 2017 | $1,473 | $200,200 | $34,200 | $166,000 |
| 2016 | $1,580 | $199,200 | $34,200 | $165,000 |
| 2014 | $1,387 | $198,100 | $34,200 | $163,900 |
| 2013 | $1,387 | $193,900 | $34,200 | $159,700 |
Agents Affiliated with this Home
-
Brian Peterson

Seller's Agent in 2024
Brian Peterson
Brian Peterson Real Estate
(574) 265-4801
630 Total Sales
-
James Bausch

Buyer's Agent in 2024
James Bausch
RE/MAX
(574) 551-6051
341 Total Sales
-
Kathy Hamman

Seller's Agent in 2020
Kathy Hamman
RE/MAX
(574) 551-9492
109 Total Sales
-

Seller's Agent in 2015
Donna Arnett
RE/MAX
(574) 551-8442
-
The Mark Skibowski Team

Seller's Agent in 2013
The Mark Skibowski Team
RE/MAX
(574) 527-0660
341 Total Sales
Map
Source: Indiana Regional MLS
MLS Number: 202010123
APN: 43-11-03-200-001.000-031
- 901 N Timberline Cir E
- TBD E Timberline Cir S
- 2393 E Kemo Ave
- 2744 Pine Cone Ln
- 659 Heritage Ln
- 2629 Nature View Dr
- 202 Sandpoint Dr
- TBD N 175 E
- 2584 Pine Cone Ln
- 2005 Grey Wolf Ct
- 1911 E Walnut St
- 2132 Red Squirrel Ct
- 3835 Gregory Ct
- 113 N Beechwood St
- 3981 Gussie Ct
- TBD Lake Tahoe Trail
- TBD Lake Tahoe Trail Unit 39
- TBD Superior Ave
- 225 S Cleveland St
- 1605 E Clark St
