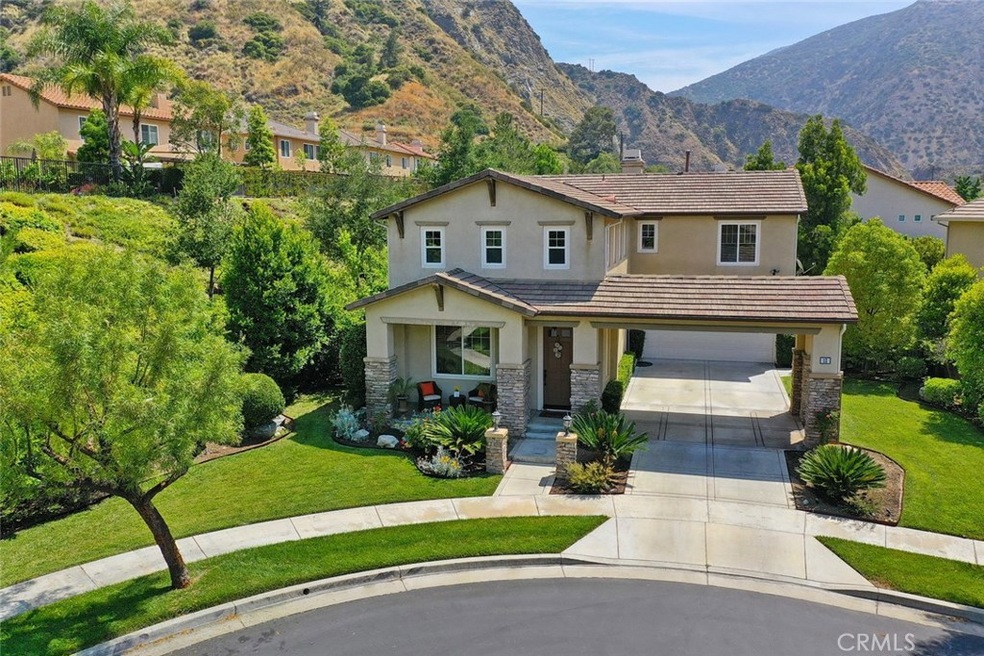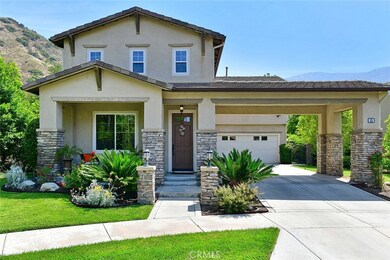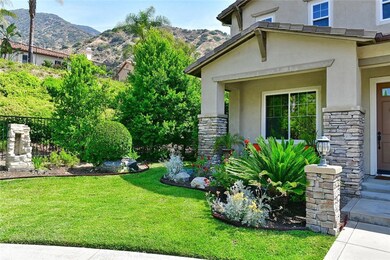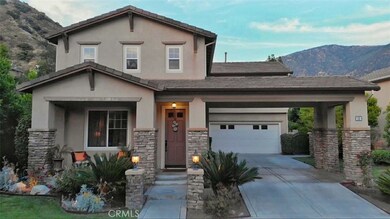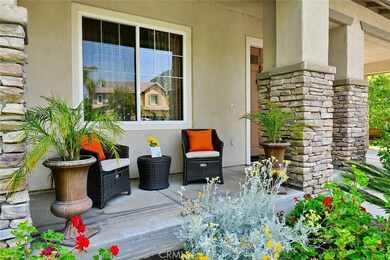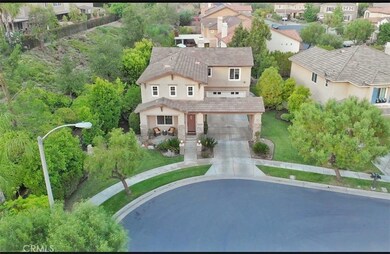
12 Aspendale Azusa, CA 91702
Mountain Cove NeighborhoodHighlights
- Golf Course Community
- Primary Bedroom Suite
- Updated Kitchen
- In Ground Pool
- Gated Community
- Open Floorplan
About This Home
As of May 2025If meticulousness is in your blood, you have found the one! This hidden gem has it all. Located in The Exclusive Gated Community Of Mountain Cove, this Home is nestled against the Foothills on a quiet Cul-de-sac. Relaxing in your jacuzzi in your private back yard or while entertaining guests for a BBQ equipped with a cool is your kind of happy. That is what awaits you as you arrive at your 3 bedroom 2.5 bath home in the foothills of the San Gabriel Mountains. As you wander through the lush front garden and into the light-filled, flawlessly finished interior of this two-story home, you instantly feel serenity. Its combination of hardwood and carpeting cools your feet as well as your mind. The chaos of life is far away. Your big decision now is, will you sit out in your backyard or enjoy the community pool and spa? To heck with it, you decide to unwind with a luxurious bath in the master suite instead. After the bath, time for movie night in your loft upstairs. Uh oh, your morning alarm clock has gone off. Where did last night go? Then, it’s downstairs to your gourmet kitchen for breakfast with upgraded cabinets and countertops which overlooks the spacious Family Room and crackling fireplace. A formal Living Room, Family Room, 3 spacious Bedrooms and a large Loft. The park-like landscaping is an entertainers delight. This Community offers a play area, clubhouse, oversized pool and you are surrounded by trails and running streams right outside the gates. You have found HOME!
Home Details
Home Type
- Single Family
Est. Annual Taxes
- $11,859
Year Built
- Built in 2003 | Remodeled
Lot Details
- 7,192 Sq Ft Lot
- Cul-De-Sac
- Block Wall Fence
- Landscaped
- Sprinklers on Timer
- Private Yard
- Lawn
- Garden
- Back and Front Yard
- Property is zoned AZRA
HOA Fees
- $258 Monthly HOA Fees
Parking
- 2 Car Attached Garage
- 2 Carport Spaces
- Parking Available
- Front Facing Garage
- Driveway Level
Home Design
- Mediterranean Architecture
- Planned Development
- Interior Block Wall
- Spanish Tile Roof
Interior Spaces
- 2,480 Sq Ft Home
- Open Floorplan
- Custom Window Coverings
- Blinds
- Sliding Doors
- Entryway
- Family Room with Fireplace
- Family Room Off Kitchen
- Living Room
- L-Shaped Dining Room
- Loft
- Views of Hills
Kitchen
- Updated Kitchen
- Open to Family Room
- Breakfast Bar
- Gas Cooktop
- Warming Drawer
- Microwave
- Dishwasher
- Kitchen Island
- Granite Countertops
- Disposal
Flooring
- Wood
- Carpet
- Tile
Bedrooms and Bathrooms
- 3 Bedrooms
- All Upper Level Bedrooms
- Primary Bedroom Suite
- Walk-In Closet
- Mirrored Closets Doors
- Remodeled Bathroom
- Granite Bathroom Countertops
- Makeup or Vanity Space
- Dual Sinks
- Dual Vanity Sinks in Primary Bathroom
- Bathtub with Shower
- Separate Shower
Laundry
- Laundry Room
- Laundry on upper level
Pool
- In Ground Pool
- Heated Spa
- In Ground Spa
- Above Ground Spa
- Fence Around Pool
Outdoor Features
- Patio
- Exterior Lighting
- Front Porch
Utilities
- Central Heating and Cooling System
Listing and Financial Details
- Tax Lot 224
- Tax Tract Number 52824
- Assessor Parcel Number 8684049061
Community Details
Overview
- Mountain Cove Association, Phone Number (800) 428-5588
- First Service Residential HOA
- Foothills
Amenities
- Clubhouse
- Banquet Facilities
- Meeting Room
Recreation
- Golf Course Community
- Community Playground
- Community Pool
- Community Spa
- Park
- Hiking Trails
- Bike Trail
Security
- Security Guard
- Resident Manager or Management On Site
- Card or Code Access
- Gated Community
Ownership History
Purchase Details
Home Financials for this Owner
Home Financials are based on the most recent Mortgage that was taken out on this home.Purchase Details
Home Financials for this Owner
Home Financials are based on the most recent Mortgage that was taken out on this home.Purchase Details
Home Financials for this Owner
Home Financials are based on the most recent Mortgage that was taken out on this home.Purchase Details
Purchase Details
Map
Similar Homes in the area
Home Values in the Area
Average Home Value in this Area
Purchase History
| Date | Type | Sale Price | Title Company |
|---|---|---|---|
| Grant Deed | $1,149,000 | Stewart Title Of California In | |
| Deed | -- | Stewart Title Of California In | |
| Grant Deed | $785,000 | Chicago Title Company | |
| Interfamily Deed Transfer | -- | Ticor Title | |
| Interfamily Deed Transfer | -- | None Available | |
| Grant Deed | $500,000 | Chicago Title Company |
Mortgage History
| Date | Status | Loan Amount | Loan Type |
|---|---|---|---|
| Previous Owner | $740,000 | New Conventional | |
| Previous Owner | $745,750 | New Conventional | |
| Previous Owner | $430,000 | New Conventional | |
| Previous Owner | $580,000 | New Conventional | |
| Previous Owner | $132,500 | Stand Alone Second | |
| Previous Owner | $100,000 | Credit Line Revolving | |
| Previous Owner | $490,000 | Unknown |
Property History
| Date | Event | Price | Change | Sq Ft Price |
|---|---|---|---|---|
| 05/05/2025 05/05/25 | Sold | $1,149,000 | -0.1% | $463 / Sq Ft |
| 04/22/2025 04/22/25 | Pending | -- | -- | -- |
| 04/09/2025 04/09/25 | For Sale | $1,150,000 | +46.5% | $464 / Sq Ft |
| 07/31/2020 07/31/20 | Sold | $785,000 | +2.2% | $317 / Sq Ft |
| 07/03/2020 07/03/20 | Pending | -- | -- | -- |
| 06/26/2020 06/26/20 | For Sale | $768,000 | -- | $310 / Sq Ft |
Tax History
| Year | Tax Paid | Tax Assessment Tax Assessment Total Assessment is a certain percentage of the fair market value that is determined by local assessors to be the total taxable value of land and additions on the property. | Land | Improvement |
|---|---|---|---|---|
| 2024 | $11,859 | $833,047 | $446,874 | $386,173 |
| 2023 | $11,396 | $816,713 | $438,112 | $378,601 |
| 2022 | $11,218 | $800,700 | $429,522 | $371,178 |
| 2021 | $11,101 | $785,000 | $421,100 | $363,900 |
| 2020 | $8,967 | $585,729 | $298,018 | $287,711 |
| 2019 | $8,891 | $574,245 | $292,175 | $282,070 |
| 2018 | $8,790 | $562,987 | $286,447 | $276,540 |
| 2016 | $8,146 | $541,127 | $275,325 | $265,802 |
| 2015 | $8,053 | $533,000 | $271,190 | $261,810 |
| 2014 | $7,578 | $522,560 | $265,878 | $256,682 |
Source: California Regional Multiple Listing Service (CRMLS)
MLS Number: AR20124148
APN: 8684-049-061
- 20 Silver Forest Ct
- 20 Turning Leaf Way
- 11 N San Gabriel Canyon Rd
- 256 Evergreen Ct
- 201 Star Pine Ct
- 1550 Hibiscus Ave
- 621 E Mandevilla Way
- 760 E Orange Blossom Way
- 650 E Mandevilla Way
- 304 W Ashby St
- 1338 N Azusa Ave
- 676 E Desert Willow Rd
- 0 0 Unit IG25061470
- 325 W Saint Andrews Ln Unit 94AD
- 1242 N Dalton Ave
- 356 Meyer Ln
- 1286 N Pine Needle Ct
- 689 E Boxwood Ln
- 1252 N Lindley St
- 0 Ben Lomond Ave
