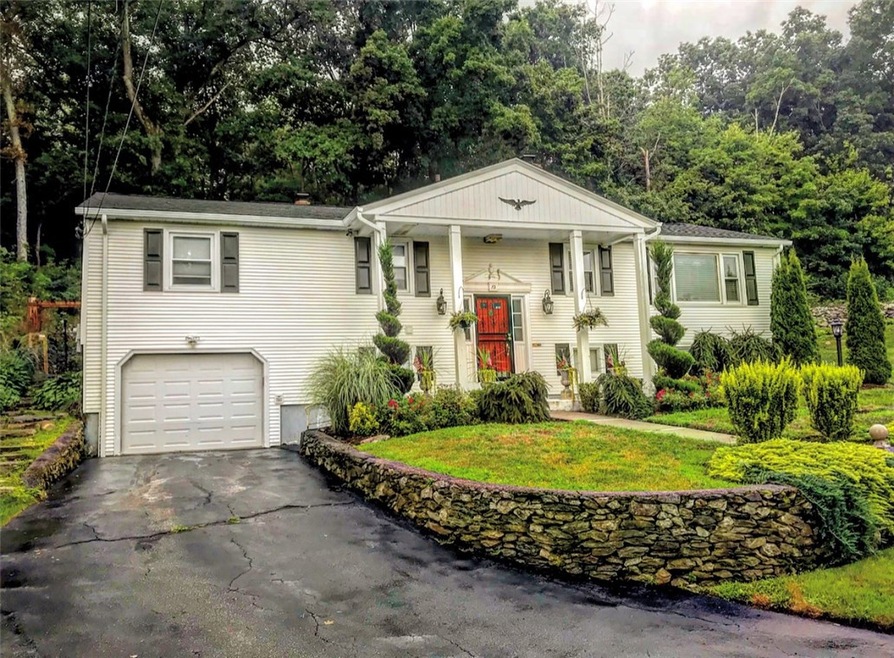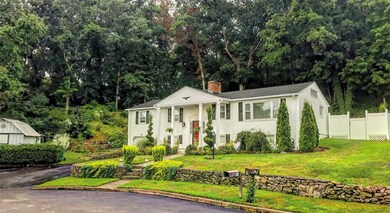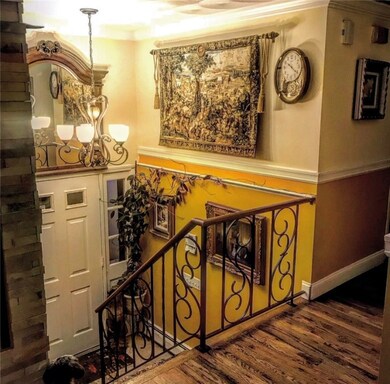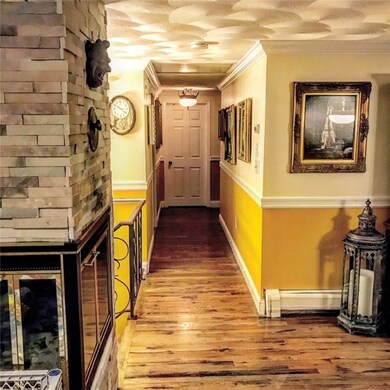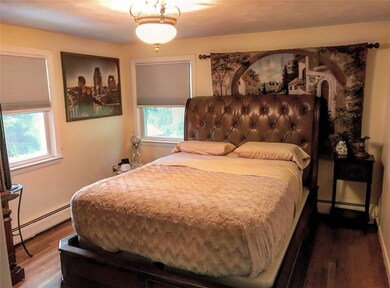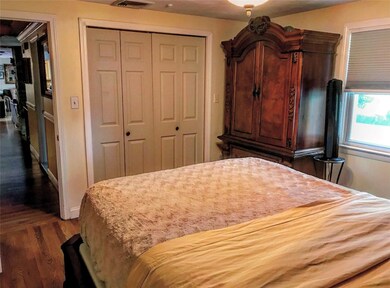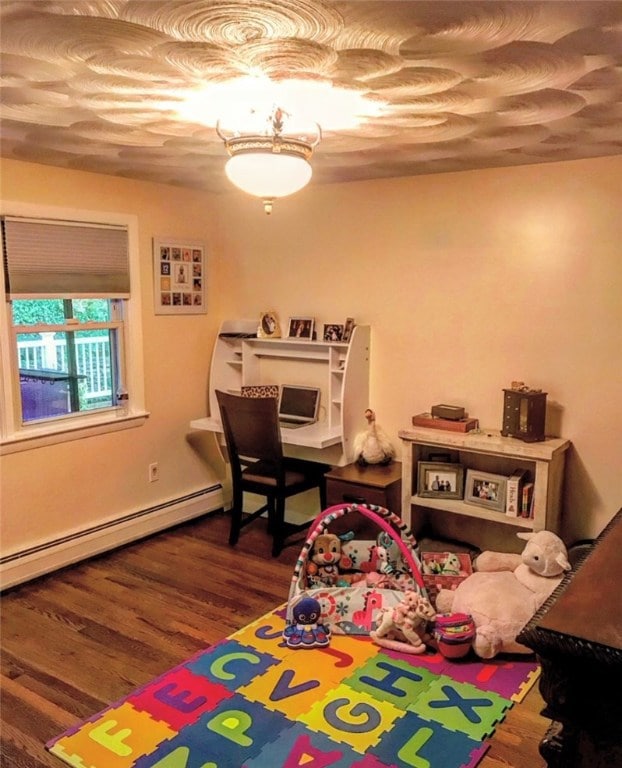
12 Brookwood Dr Johnston, RI 02919
Thornton NeighborhoodHighlights
- Deck
- Raised Ranch Architecture
- 2 Fireplaces
- Wooded Lot
- Wood Flooring
- Thermal Windows
About This Home
As of April 2020Immaculate Raised Ranch with rustic flair fully renovated open concept perfect for entertaining. Pull up to this colonial style entrance with four prominent columns located on top of a hill on a private half acre lot with views of the providence skyline. 3 bed 2 full bath, Fully renovated kitchen with gourmet features, ss appliances with high quality cream maple cabinets, custom copper farmer sink, copper accents. Fossilized tree root granite counter tops. Upper level full bath recently renovated with custom granite countertop, cast iron tub with ceramic tile, custom copper vassal sink, copper faucet matching the kitchens atmosphere to keep it consistent throughout. Hard wood floors on the upper level. Fully renovated lower level with a full bath with blue stone counter space, custom stone accents to match both working fire places. Custom stone fire place with blue stone mantel and blue stone hearth giving that rustic feel. Kitchenette with tumble marble backsplash & custom bar to prepare your cocktail. Cedar closet on lower level. Laundry room, access to your garage and a large storage room to hold your seasonal décor with easy access. Walk outside to a fenced in yard. Fully landscaped with flowering beds, checkerboard pattern pavers. Large rustic patio. Custom stone stairway leading to the driveway. New roof with architectural shingles & new gutters. Very convenient to HWY & shopping 20% Homestead. Gorgeous curb appeal, A MUST SEE! SELLER WILL CREDIT OR REPLACE CESSPOOL
Last Agent to Sell the Property
Coldwell Banker Realty License #RES.0022997 Listed on: 08/10/2018

Last Buyer's Agent
Susan Rossi
Better Living Real Estate, LLC License #RES.0043203

Home Details
Home Type
- Single Family
Est. Annual Taxes
- $5,597
Year Built
- Built in 1965
Lot Details
- 0.52 Acre Lot
- Wooded Lot
Parking
- 1 Car Attached Garage
- Garage Door Opener
- Driveway
Home Design
- Raised Ranch Architecture
- Vinyl Siding
- Concrete Perimeter Foundation
Interior Spaces
- 2-Story Property
- Wet Bar
- 2 Fireplaces
- Fireplace Features Masonry
- Thermal Windows
- Storage Room
- Utility Room
Kitchen
- Oven
- Range with Range Hood
- Microwave
- Dishwasher
Flooring
- Wood
- Laminate
- Ceramic Tile
Bedrooms and Bathrooms
- 3 Bedrooms
- 2 Full Bathrooms
- Bathtub with Shower
Laundry
- Dryer
- Washer
Finished Basement
- Basement Fills Entire Space Under The House
- Interior and Exterior Basement Entry
Home Security
- Security System Owned
- Storm Doors
Outdoor Features
- Deck
- Patio
- Outbuilding
Utilities
- Central Air
- Heating System Uses Gas
- Baseboard Heating
- 100 Amp Service
- Gas Water Heater
- Cesspool
- Cable TV Available
Listing and Financial Details
- Tax Lot 230
- Assessor Parcel Number 12BROOKWOODDRJOHN
Community Details
Overview
- Central Subdivision
Amenities
- Shops
- Public Transportation
Ownership History
Purchase Details
Home Financials for this Owner
Home Financials are based on the most recent Mortgage that was taken out on this home.Purchase Details
Home Financials for this Owner
Home Financials are based on the most recent Mortgage that was taken out on this home.Purchase Details
Home Financials for this Owner
Home Financials are based on the most recent Mortgage that was taken out on this home.Purchase Details
Similar Homes in Johnston, RI
Home Values in the Area
Average Home Value in this Area
Purchase History
| Date | Type | Sale Price | Title Company |
|---|---|---|---|
| Warranty Deed | $345,000 | None Available | |
| Warranty Deed | $345,000 | None Available | |
| Warranty Deed | $345,000 | None Available | |
| Warranty Deed | $344,900 | -- | |
| Warranty Deed | $180,000 | -- | |
| Deed | $190,000 | -- | |
| Warranty Deed | $344,900 | -- | |
| Warranty Deed | $180,000 | -- | |
| Deed | $190,000 | -- |
Mortgage History
| Date | Status | Loan Amount | Loan Type |
|---|---|---|---|
| Previous Owner | $345,812 | Stand Alone Refi Refinance Of Original Loan | |
| Previous Owner | $338,624 | FHA | |
| Previous Owner | $50,000 | Credit Line Revolving | |
| Previous Owner | $176,739 | FHA | |
| Previous Owner | $5,600 | No Value Available |
Property History
| Date | Event | Price | Change | Sq Ft Price |
|---|---|---|---|---|
| 04/24/2020 04/24/20 | Sold | $345,000 | -2.3% | $144 / Sq Ft |
| 03/25/2020 03/25/20 | Pending | -- | -- | -- |
| 03/24/2020 03/24/20 | For Sale | $353,000 | +2.3% | $147 / Sq Ft |
| 09/27/2018 09/27/18 | Sold | $344,900 | +1.5% | $144 / Sq Ft |
| 08/28/2018 08/28/18 | Pending | -- | -- | -- |
| 08/10/2018 08/10/18 | For Sale | $339,900 | +88.8% | $142 / Sq Ft |
| 10/31/2013 10/31/13 | Sold | $180,000 | +0.1% | $100 / Sq Ft |
| 10/01/2013 10/01/13 | Pending | -- | -- | -- |
| 09/18/2013 09/18/13 | For Sale | $179,900 | -- | $100 / Sq Ft |
Tax History Compared to Growth
Tax History
| Year | Tax Paid | Tax Assessment Tax Assessment Total Assessment is a certain percentage of the fair market value that is determined by local assessors to be the total taxable value of land and additions on the property. | Land | Improvement |
|---|---|---|---|---|
| 2024 | $6,645 | $434,300 | $105,400 | $328,900 |
| 2023 | $6,645 | $434,300 | $105,400 | $328,900 |
| 2022 | $7,151 | $307,700 | $81,000 | $226,700 |
| 2021 | $7,151 | $307,700 | $81,000 | $226,700 |
| 2018 | $5,597 | $203,600 | $63,700 | $139,900 |
| 2016 | $7,405 | $203,600 | $63,700 | $139,900 |
| 2015 | $5,528 | $190,700 | $66,500 | $124,200 |
| 2014 | $4,386 | $190,700 | $66,500 | $124,200 |
| 2013 | $5,483 | $190,700 | $66,500 | $124,200 |
Agents Affiliated with this Home
-
Brenda Hilton

Seller's Agent in 2020
Brenda Hilton
William Raveis Inspire
(401) 339-2222
32 Total Sales
-
Jennifer Farias
J
Buyer's Agent in 2020
Jennifer Farias
Revolv Real Estate
7 Total Sales
-
Janet Audet

Seller's Agent in 2018
Janet Audet
Coldwell Banker Realty
(401) 486-7410
1 in this area
121 Total Sales
-
S
Buyer's Agent in 2018
Susan Rossi
Better Living Real Estate, LLC
-
Tim Silvia

Seller's Agent in 2013
Tim Silvia
RI Real Estate Services
(401) 474-1889
91 Total Sales
Map
Source: State-Wide MLS
MLS Number: 1200837
APN: JOHN-000044-000000-000230
