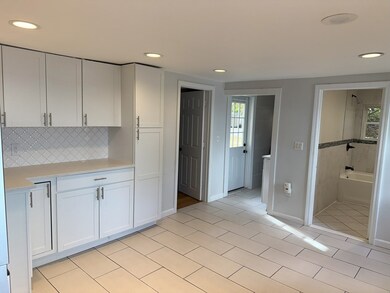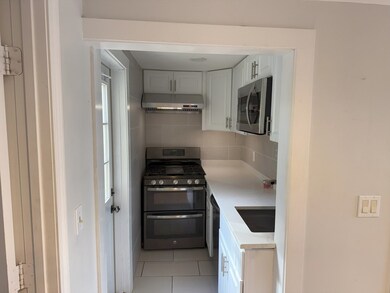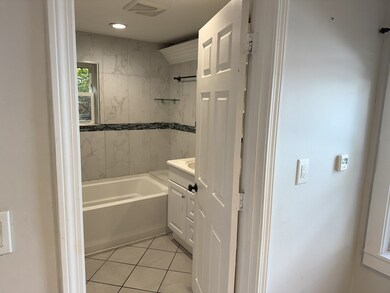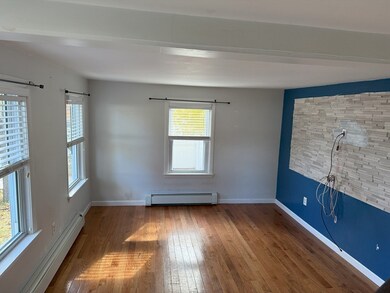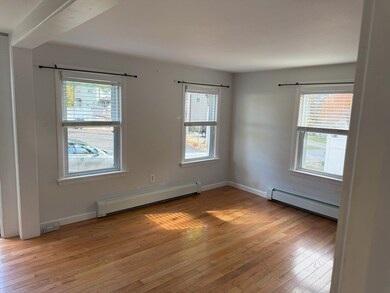
12 Cherry St Milford, MA 01757
Highlights
- Medical Services
- Colonial Architecture
- Vaulted Ceiling
- Custom Closet System
- Property is near public transit
- Wood Flooring
About This Home
As of December 2024This beautifully maintained antique colonial offers a perfect blend of classic charm and modern amenities. The kitchen features custom cabinets, stainless steel appliances, granite countertops, and radiant heat tile flooring, making it a delightful space for cooking and entertaining. The updated bathroom also boasts radiant heated floors for added comfort. Throughout the home, you'll find stunning wood floors that enhance its character. The finished basement includes a spacious laundry room, providing convenience and extra storage. Step outside to a private backyard, fenced with PVC fencing, complete with a stone patio and a handy shed. Additional highlights include an all-house water filter, a newly installed tankless water heater, and a newer roof (2017 & 2024). Located within walking distance to town and schools, this home combines elegance, functionality, and an ideal location. Don't miss the opportunity to make it yours!
Home Details
Home Type
- Single Family
Est. Annual Taxes
- $4,128
Year Built
- Built in 1910
Lot Details
- 3,136 Sq Ft Lot
- Fenced Yard
- Fenced
- Property is zoned RA
Home Design
- Colonial Architecture
- Stone Foundation
- Frame Construction
- Shingle Roof
Interior Spaces
- 1,546 Sq Ft Home
- Vaulted Ceiling
- Dining Area
- Finished Basement
- Laundry in Basement
- Washer and Electric Dryer Hookup
Kitchen
- Range<<rangeHoodToken>>
- <<microwave>>
- ENERGY STAR Qualified Refrigerator
- Plumbed For Ice Maker
- Dishwasher
- Solid Surface Countertops
Flooring
- Wood
- Ceramic Tile
Bedrooms and Bathrooms
- 3 Bedrooms
- Primary Bedroom on Main
- Custom Closet System
- 1 Full Bathroom
Parking
- 2 Car Parking Spaces
- Paved Parking
- Open Parking
- Off-Street Parking
Outdoor Features
- Patio
Location
- Property is near public transit
- Property is near schools
Utilities
- Window Unit Cooling System
- 2 Heating Zones
- Heating System Uses Natural Gas
- Baseboard Heating
- Water Treatment System
- Tankless Water Heater
Listing and Financial Details
- Assessor Parcel Number M:49 B:000 L:206,1618428
Community Details
Overview
- No Home Owners Association
Amenities
- Medical Services
- Shops
- Coin Laundry
Recreation
- Park
Ownership History
Purchase Details
Purchase Details
Purchase Details
Home Financials for this Owner
Home Financials are based on the most recent Mortgage that was taken out on this home.Purchase Details
Similar Homes in the area
Home Values in the Area
Average Home Value in this Area
Purchase History
| Date | Type | Sale Price | Title Company |
|---|---|---|---|
| Personal Reps Deed | -- | None Available | |
| Personal Reps Deed | -- | None Available | |
| Foreclosure Deed | $150,450 | -- | |
| Deed | $195,000 | -- | |
| Deed | $50,000 | -- | |
| Foreclosure Deed | $150,450 | -- | |
| Deed | $195,000 | -- | |
| Deed | $50,000 | -- |
Mortgage History
| Date | Status | Loan Amount | Loan Type |
|---|---|---|---|
| Open | $315,000 | Purchase Money Mortgage | |
| Closed | $30,000 | Second Mortgage Made To Cover Down Payment | |
| Closed | $315,000 | Purchase Money Mortgage | |
| Previous Owner | $229,000 | New Conventional | |
| Previous Owner | $187,500 | Stand Alone Refi Refinance Of Original Loan | |
| Previous Owner | $156,000 | Purchase Money Mortgage | |
| Previous Owner | $84,500 | No Value Available |
Property History
| Date | Event | Price | Change | Sq Ft Price |
|---|---|---|---|---|
| 12/07/2024 12/07/24 | Sold | $405,000 | +1.3% | $262 / Sq Ft |
| 10/29/2024 10/29/24 | Pending | -- | -- | -- |
| 10/22/2024 10/22/24 | For Sale | $399,900 | +36.0% | $259 / Sq Ft |
| 11/13/2020 11/13/20 | Sold | $294,000 | +1.4% | $281 / Sq Ft |
| 09/23/2020 09/23/20 | Pending | -- | -- | -- |
| 09/10/2020 09/10/20 | For Sale | $289,999 | 0.0% | $277 / Sq Ft |
| 09/03/2020 09/03/20 | Pending | -- | -- | -- |
| 08/28/2020 08/28/20 | For Sale | $289,999 | -- | $277 / Sq Ft |
Tax History Compared to Growth
Tax History
| Year | Tax Paid | Tax Assessment Tax Assessment Total Assessment is a certain percentage of the fair market value that is determined by local assessors to be the total taxable value of land and additions on the property. | Land | Improvement |
|---|---|---|---|---|
| 2025 | $4,287 | $334,900 | $134,800 | $200,100 |
| 2024 | $4,128 | $310,600 | $128,600 | $182,000 |
| 2023 | $4,017 | $278,000 | $108,200 | $169,800 |
| 2022 | $3,834 | $249,100 | $98,800 | $150,300 |
| 2021 | $3,509 | $219,600 | $98,800 | $120,800 |
| 2020 | $3,470 | $217,400 | $98,800 | $118,600 |
| 2019 | $3,148 | $190,300 | $98,800 | $91,500 |
| 2018 | $3,074 | $185,600 | $94,100 | $91,500 |
| 2017 | $2,299 | $136,900 | $69,000 | $67,900 |
| 2016 | $2,146 | $124,900 | $62,100 | $62,800 |
| 2015 | $2,157 | $122,900 | $59,800 | $63,100 |
Agents Affiliated with this Home
-
Karen Asam

Seller's Agent in 2024
Karen Asam
Afonso Real Estate
(508) 498-5575
6 in this area
7 Total Sales
-
Alexander Jean Baptiste

Buyer's Agent in 2024
Alexander Jean Baptiste
Keller Williams Elite
(781) 366-0234
1 in this area
56 Total Sales
-
S
Seller's Agent in 2020
Shelly Armstrong
Redfin Corp.
-
Stephen Dinnocenzo
S
Seller Co-Listing Agent in 2020
Stephen Dinnocenzo
Costello Realty
(774) 277-7601
2 in this area
2 Total Sales
Map
Source: MLS Property Information Network (MLS PIN)
MLS Number: 73305150
APN: MILF-000049-000000-000206
- 30 Church St
- 67 Pine St
- 26 W Walnut St
- 22 W Walnut St
- 20 W Walnut St
- 44 Lawrence St
- 4 Grace St
- 33 Westbrook St
- 6 Park Terrace
- 10-12 Orchard St
- 23 Iadarola Ave
- 36 1/2 Pearl St Unit 36H
- 40 Chestnut St
- 61 Grove St
- 24 Winter St
- 50 S Main St
- 58 Madden Ave
- 9 Ariana Cir Unit 9
- 7 Ariana Cir Unit 7
- 5 Fells Ave

