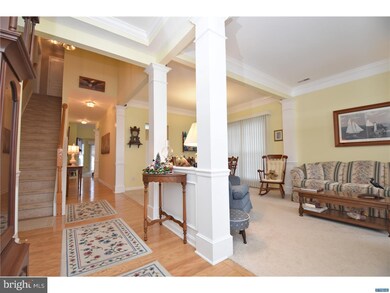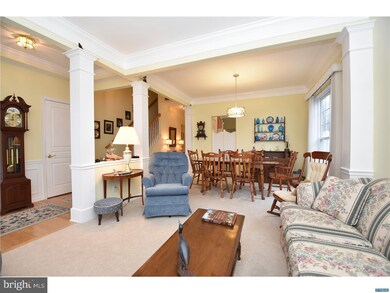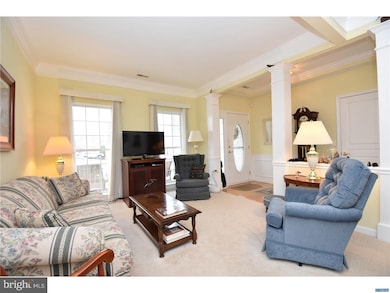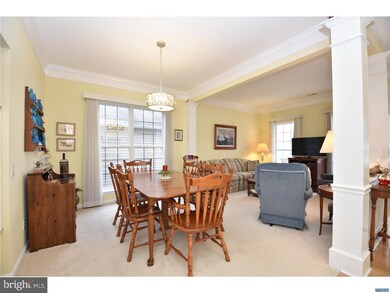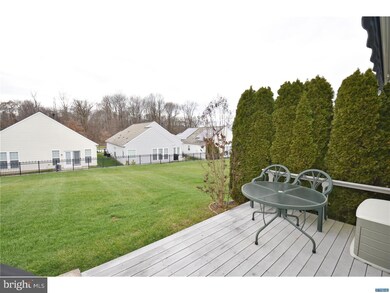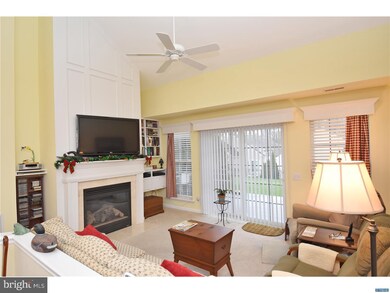
12 Compass Rose Way Newark, DE 19702
Bear NeighborhoodEstimated Value: $446,000 - $520,000
Highlights
- Senior Living
- Deck
- Wood Flooring
- Cape Cod Architecture
- Cathedral Ceiling
- Attic
About This Home
As of January 2019Nestled in the 55+ community of Traditions at Christiana, this welcoming residence exudes style, care, and quality. Popular features mound in this move-in ready home includes open floor plan, vaulted ceilings, and elegant crown molding. The spacious eat-in kitchen features 42 cabinets, center island, pantry, and recessed lighting. Open to the kitchen, the adjacent family room with vaulted ceiling and fireplace beckons all to enjoy quality time together. Further inspection leads to a master suite offering two walk-in closets and full bath with double vanity and tile shower. An additional bedroom and full bath, and a spacious laundry room complete the main level. Upstairs, there is a versatile loft space which could be used as a study, craft room or sitting area the possibilities are endless. Here, you ll enjoy using the fitness center for morning workouts, swimming and relaxing at the pool, and meeting up with friends for special neighborhood events all a part of this active adult community experience! H.O.A. maintains lawn care, trash removal, and snow removal.
Home Details
Home Type
- Single Family
Est. Annual Taxes
- $2,937
Year Built
- Built in 2006
Lot Details
- 5,227 Sq Ft Lot
- Back and Front Yard
- Property is in good condition
- Property is zoned ST
HOA Fees
- $206 Monthly HOA Fees
Parking
- 2 Car Direct Access Garage
- 3 Open Parking Spaces
- Driveway
Home Design
- Cape Cod Architecture
- Slab Foundation
- Pitched Roof
- Shingle Roof
- Vinyl Siding
Interior Spaces
- Property has 1.5 Levels
- Cathedral Ceiling
- Ceiling Fan
- Gas Fireplace
- Family Room
- Living Room
- Dining Room
- Attic
Kitchen
- Eat-In Kitchen
- Butlers Pantry
- Built-In Range
- Built-In Microwave
- Dishwasher
- Kitchen Island
Flooring
- Wood
- Wall to Wall Carpet
Bedrooms and Bathrooms
- 2 Main Level Bedrooms
- En-Suite Primary Bedroom
- En-Suite Bathroom
- 2 Full Bathrooms
Laundry
- Laundry Room
- Laundry on main level
Home Security
- Home Security System
- Fire Sprinkler System
Outdoor Features
- Deck
Utilities
- Central Air
- Heating System Uses Gas
- Natural Gas Water Heater
Listing and Financial Details
- Tax Lot 28
- Assessor Parcel Number 09-029.40-028
Community Details
Overview
- Senior Living
- Association fees include common area maintenance, lawn maintenance, pool(s), snow removal, trash
- Senior Community | Residents must be 55 or older
- Traditions At Christiana Subdivision
Recreation
- Community Pool
Ownership History
Purchase Details
Home Financials for this Owner
Home Financials are based on the most recent Mortgage that was taken out on this home.Purchase Details
Similar Homes in Newark, DE
Home Values in the Area
Average Home Value in this Area
Purchase History
| Date | Buyer | Sale Price | Title Company |
|---|---|---|---|
| Kriznuski Thomas | -- | None Available | |
| Crooks Ronald D | $381,840 | None Available |
Mortgage History
| Date | Status | Borrower | Loan Amount |
|---|---|---|---|
| Open | Kriznuski Susan | $196,500 | |
| Closed | Kriznuski Thomas | $200,000 |
Property History
| Date | Event | Price | Change | Sq Ft Price |
|---|---|---|---|---|
| 01/10/2019 01/10/19 | Sold | $314,000 | -0.3% | -- |
| 12/04/2018 12/04/18 | Pending | -- | -- | -- |
| 11/30/2018 11/30/18 | For Sale | $314,900 | -- | -- |
Tax History Compared to Growth
Tax History
| Year | Tax Paid | Tax Assessment Tax Assessment Total Assessment is a certain percentage of the fair market value that is determined by local assessors to be the total taxable value of land and additions on the property. | Land | Improvement |
|---|---|---|---|---|
| 2024 | $3,952 | $89,800 | $10,700 | $79,100 |
| 2023 | $3,859 | $89,800 | $10,700 | $79,100 |
| 2022 | $3,836 | $89,800 | $10,700 | $79,100 |
| 2021 | $3,756 | $89,800 | $10,700 | $79,100 |
| 2020 | $3,662 | $89,800 | $10,700 | $79,100 |
| 2019 | $3,482 | $89,800 | $10,700 | $79,100 |
| 2018 | $172 | $89,800 | $10,700 | $79,100 |
| 2017 | -- | $89,800 | $10,700 | $79,100 |
| 2016 | -- | $89,800 | $10,700 | $79,100 |
| 2015 | -- | $89,800 | $10,700 | $79,100 |
| 2014 | -- | $89,800 | $10,700 | $79,100 |
Agents Affiliated with this Home
-
Jan Patrick

Seller's Agent in 2019
Jan Patrick
Compass
(302) 757-4010
5 in this area
265 Total Sales
-
Peggy Sheehan

Buyer's Agent in 2019
Peggy Sheehan
Patterson Schwartz
(302) 285-0984
7 in this area
144 Total Sales
Map
Source: Bright MLS
MLS Number: DENC198882
APN: 09-029.40-028
- 111 Woodshade Dr
- 434 Jacobsen Dr
- 7 Tiverton Cir
- 306 Basswood Dr
- 6 Trevett Blvd
- 12 W Kapok Dr
- 28 Thomas Jefferson Blvd
- 211 Dunsmore Dr
- 614 Timber Wood Blvd
- 135 Salem Church Rd
- 1205 Flanders Way
- 1210 Chelmsford Cir Unit 1210
- 34 Dovetree Dr
- 29 E Main St
- 62 Queens Way
- 13 Sumac Ct
- 4 Defoe Cir
- 7 Brookbend Dr
- 514 Blackbird Dr
- 12 Rogers Cir
- 12 Compass Rose Way
- 14 Compass Rose Way
- 10 Compass Rose Way
- 143 Galleon Dr
- 16 Compass Rose Way
- 6 Compass Rose Way
- 335 Sentinel Ln
- 153 Galleon Dr
- 4 Compass Rose Way
- 18 Compass Rose Way
- 151 Galleon Dr
- 159 Galleon Dr
- 201 Galleon Dr
- 7 Compass Rose Way
- 331 Sentinel Ln
- 203 Galleon Dr
- 3 Compass Rose Way
- 330 Sentinel Ln
- 205 Galleon Dr
- 170 Galleon Dr

