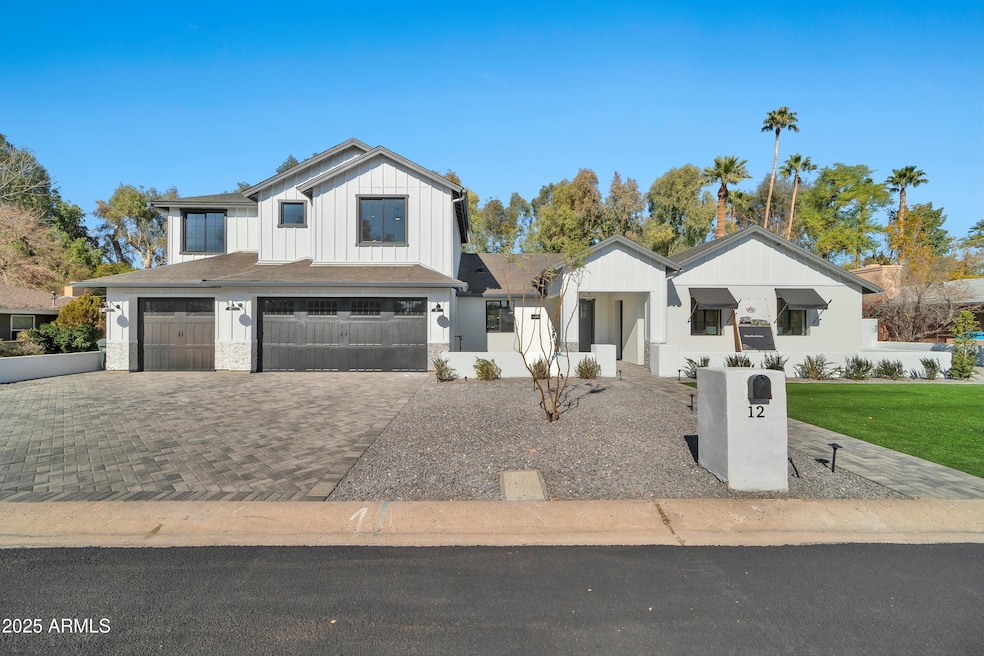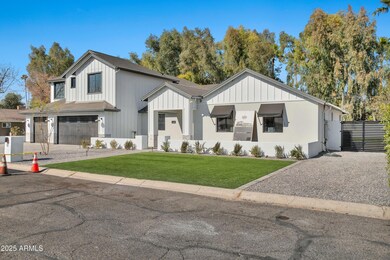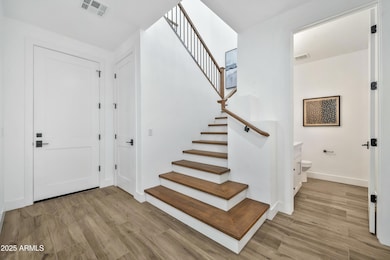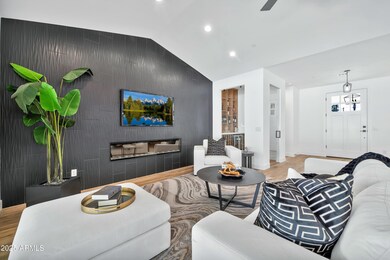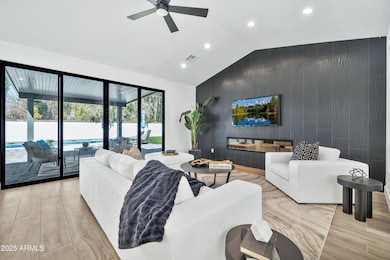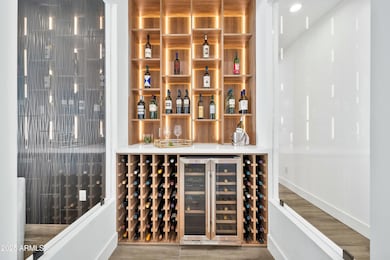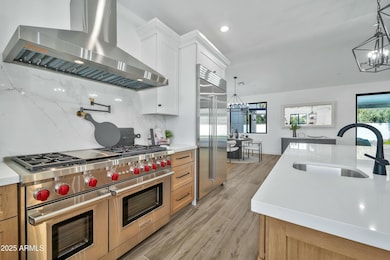
12 E Northview Ave Phoenix, AZ 85020
Alhambra NeighborhoodHighlights
- Private Pool
- RV Access or Parking
- Vaulted Ceiling
- Madison Richard Simis School Rated A-
- Two Primary Bathrooms
- Main Floor Primary Bedroom
About This Home
As of July 2025Discover luxury living just off Central in this stunning 2025 new construction. This 5-bedroom, 6-bath masterpiece boasts a spacious loft, and an attached casita with a private entrance —perfect for guests or extended family. The gourmet kitchen is a chef's dream, featuring a WOLF range, Sub-Zero fridge and dishwasher, WOLF microwave, and sleek quartz counters in both the kitchen and baths. The home offers a junior master suite upstairs with a walk-in closet and en-suite bath, plus a grand master suite for ultimate relaxation. Enjoy a large executive office, spacious wine cellar, sparkling PebbleTec pool, 3-car garage + RV gate, and ideal north-south exposure. Stay cool year-round with a high-efficiency Trane A/C unit. A rare, brand new move-in-ready gem!
Last Agent to Sell the Property
The Firm RE License #BR658731000 Listed on: 02/07/2025
Home Details
Home Type
- Single Family
Est. Annual Taxes
- $6,502
Year Built
- Built in 2025
Lot Details
- 0.27 Acre Lot
- Block Wall Fence
- Artificial Turf
- Front Yard Sprinklers
- Private Yard
Parking
- 3 Open Parking Spaces
- 3 Car Garage
- 2 Carport Spaces
- Electric Vehicle Home Charger
- Side or Rear Entrance to Parking
- RV Access or Parking
Home Design
- Room Addition Constructed in 2024
- Roof Updated in 2024
- Wood Frame Construction
- Composition Roof
- Stucco
Interior Spaces
- 4,871 Sq Ft Home
- 2-Story Property
- Vaulted Ceiling
- Gas Fireplace
- Double Pane Windows
Kitchen
- Kitchen Updated in 2024
- Built-In Microwave
- Kitchen Island
Flooring
- Floors Updated in 2024
- Carpet
- Tile
Bedrooms and Bathrooms
- 5 Bedrooms
- Primary Bedroom on Main
- Bathroom Updated in 2024
- Two Primary Bathrooms
- Primary Bathroom is a Full Bathroom
- 6 Bathrooms
- Dual Vanity Sinks in Primary Bathroom
- Bathtub With Separate Shower Stall
Pool
- Pool Updated in 2024
- Private Pool
Outdoor Features
- Covered patio or porch
- Outdoor Storage
Schools
- Madison Traditional Academy Elementary School
- Madison Meadows Middle School
- Central High School
Utilities
- Cooling System Updated in 2024
- Central Air
- Heating Available
- Plumbing System Updated in 2024
- Wiring Updated in 2024
- Tankless Water Heater
Listing and Financial Details
- Tax Lot 2
- Assessor Parcel Number 160-36-023
Community Details
Overview
- No Home Owners Association
- Association fees include no fees
- Capri Estates Subdivision
Recreation
- Bike Trail
Ownership History
Purchase Details
Home Financials for this Owner
Home Financials are based on the most recent Mortgage that was taken out on this home.Purchase Details
Home Financials for this Owner
Home Financials are based on the most recent Mortgage that was taken out on this home.Purchase Details
Similar Homes in the area
Home Values in the Area
Average Home Value in this Area
Purchase History
| Date | Type | Sale Price | Title Company |
|---|---|---|---|
| Warranty Deed | $875,000 | Old Republic Title Agency | |
| Interfamily Deed Transfer | -- | None Available | |
| Interfamily Deed Transfer | -- | Security Title Agency | |
| Warranty Deed | $355,000 | Security Title Agency |
Mortgage History
| Date | Status | Loan Amount | Loan Type |
|---|---|---|---|
| Open | $1,250,000 | Construction | |
| Previous Owner | $199,800 | New Conventional | |
| Previous Owner | $209,605 | New Conventional | |
| Previous Owner | $246,600 | Unknown |
Property History
| Date | Event | Price | Change | Sq Ft Price |
|---|---|---|---|---|
| 07/15/2025 07/15/25 | Sold | $2,200,000 | -8.3% | $452 / Sq Ft |
| 05/23/2025 05/23/25 | For Sale | $2,400,000 | 0.0% | $493 / Sq Ft |
| 05/20/2025 05/20/25 | Pending | -- | -- | -- |
| 05/07/2025 05/07/25 | Price Changed | $2,400,000 | -5.9% | $493 / Sq Ft |
| 03/28/2025 03/28/25 | Price Changed | $2,550,000 | -5.4% | $524 / Sq Ft |
| 03/07/2025 03/07/25 | Price Changed | $2,695,000 | -7.1% | $553 / Sq Ft |
| 02/07/2025 02/07/25 | For Sale | $2,900,000 | +231.4% | $595 / Sq Ft |
| 03/10/2023 03/10/23 | Sold | $875,000 | -2.2% | $319 / Sq Ft |
| 02/15/2023 02/15/23 | Pending | -- | -- | -- |
| 02/13/2023 02/13/23 | For Sale | $895,000 | -- | $326 / Sq Ft |
Tax History Compared to Growth
Tax History
| Year | Tax Paid | Tax Assessment Tax Assessment Total Assessment is a certain percentage of the fair market value that is determined by local assessors to be the total taxable value of land and additions on the property. | Land | Improvement |
|---|---|---|---|---|
| 2025 | $6,502 | $52,353 | -- | -- |
| 2024 | $6,328 | $46,581 | -- | -- |
| 2023 | $6,328 | $77,830 | $15,560 | $62,270 |
| 2022 | $5,540 | $58,130 | $11,620 | $46,510 |
| 2021 | $5,593 | $55,010 | $11,000 | $44,010 |
| 2020 | $5,496 | $53,660 | $10,730 | $42,930 |
| 2019 | $5,362 | $47,960 | $9,590 | $38,370 |
| 2018 | $5,216 | $46,200 | $9,240 | $36,960 |
| 2017 | $4,942 | $44,010 | $8,800 | $35,210 |
| 2016 | $4,751 | $42,360 | $8,470 | $33,890 |
| 2015 | $4,370 | $39,150 | $7,830 | $31,320 |
Agents Affiliated with this Home
-
Hannah Hammond

Seller's Agent in 2025
Hannah Hammond
The Firm RE
(845) 492-9501
1 in this area
38 Total Sales
-
Amber Monaco

Seller Co-Listing Agent in 2025
Amber Monaco
The Firm RE
(845) 492-9501
1 in this area
7 Total Sales
-
Aartie Aiyer

Buyer's Agent in 2025
Aartie Aiyer
Aartie Aiyer Realty LLC
(480) 242-8573
2 in this area
120 Total Sales
-
Phillip Geretti

Seller's Agent in 2023
Phillip Geretti
Highland Real Estate
(602) 510-1492
17 in this area
135 Total Sales
-
Richard Ramella

Seller Co-Listing Agent in 2023
Richard Ramella
Highland Real Estate
(602) 809-8909
16 in this area
96 Total Sales
-
Michael J. Misheski

Buyer's Agent in 2023
Michael J. Misheski
HomeSmart
(480) 272-3055
6 in this area
85 Total Sales
Map
Source: Arizona Regional Multiple Listing Service (ARMLS)
MLS Number: 6815113
APN: 160-36-023
- 201 W Gardenia Dr
- 103 W Vista Ave
- 123 E Wagon Wheel Dr
- 7040 N 1st Ave
- 7032 N 2nd Ave
- 342 E Orangewood Ave
- 26 W Morten Ave
- 7241 N 6th Place
- 629 E State Ave
- 345 W Gardenia Dr
- 311 E Wexford Cove
- 230 W Morten Ave
- 6841 N 3rd Place
- 6816 N 1st Place
- 6801 N 1st Place
- 523 W Vista Ave
- 717 E State Ave
- 7630 N 4th Ave
- 336 E Hayward Ave
- 728 E State Ave
