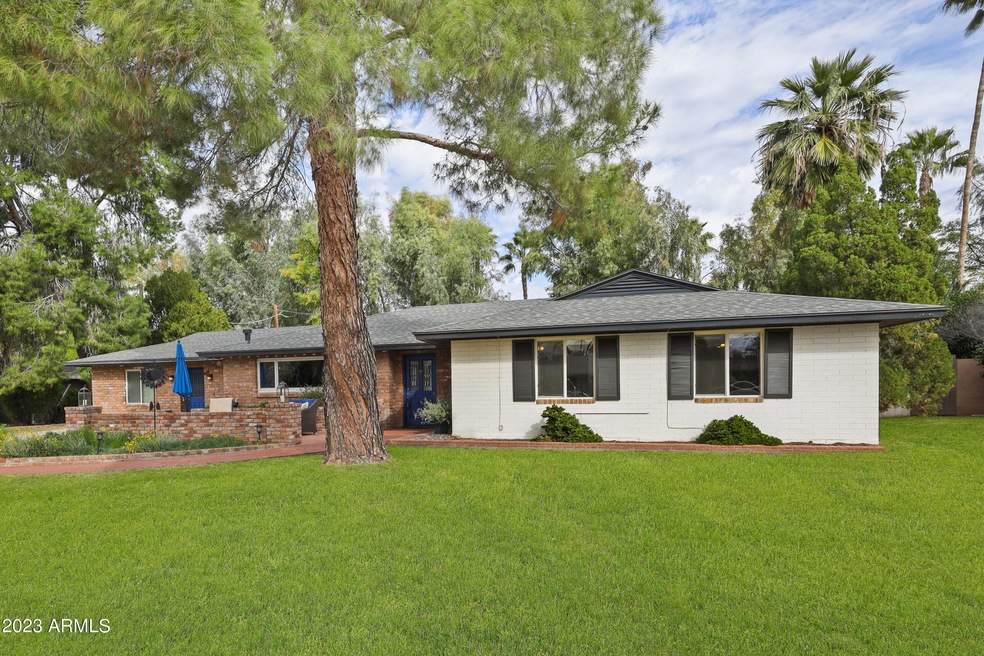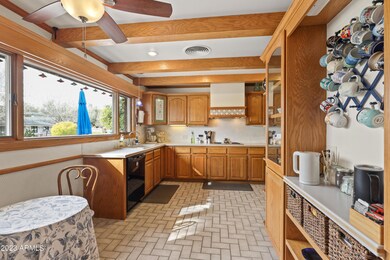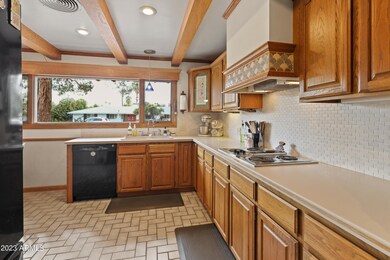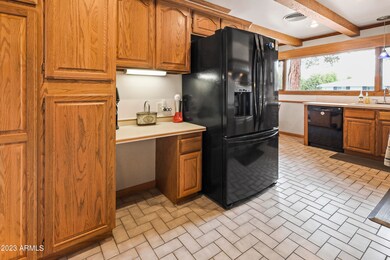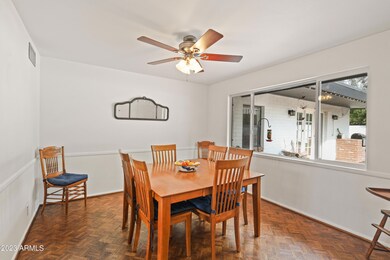
12 E Northview Ave Phoenix, AZ 85020
Alhambra NeighborhoodHighlights
- Private Pool
- Solar Power System
- <<bathWSpaHydroMassageTubToken>>
- Madison Richard Simis School Rated A-
- Wood Flooring
- 1 Fireplace
About This Home
As of July 2025Endless opportunities await with this perfectly located ranch style home in the heart of the Central Corridor that sits just steps from the iconic Murphy Bridle Path. With 2,744 sq feet, 4 bedrooms & 3 Baths, you can move right into this charming home, or create your own personalized dream home that has a huge ceiling with the countless multi million dollar homes that surround it. Some features include 2 ensuite primary bedrooms, one that's split & has a fireplace, kitchen with beamed ceilings, separate main living areas, one with a wall of glass that looks out to a beautiful bricked patio & pool area with a gorgeous wall of greenery offering the ultimate privacy, an alluring red brick front patio, and owned solar panels. Just up the street from top rated schools, restaurants and shopping!
Last Agent to Sell the Property
Highland Real Estate License #BR046673000 Listed on: 02/13/2023
Home Details
Home Type
- Single Family
Est. Annual Taxes
- $5,540
Year Built
- Built in 1952
Lot Details
- 0.27 Acre Lot
- Block Wall Fence
- Front and Back Yard Sprinklers
- Grass Covered Lot
Parking
- 2 Open Parking Spaces
Home Design
- Composition Roof
- Block Exterior
Interior Spaces
- 2,744 Sq Ft Home
- 1-Story Property
- 1 Fireplace
- Double Pane Windows
Kitchen
- Eat-In Kitchen
- Electric Cooktop
Flooring
- Wood
- Carpet
- Tile
Bedrooms and Bathrooms
- 4 Bedrooms
- Primary Bathroom is a Full Bathroom
- 3 Bathrooms
- <<bathWSpaHydroMassageTubToken>>
Eco-Friendly Details
- Solar Power System
Outdoor Features
- Private Pool
- Patio
- Fire Pit
- Outdoor Storage
- Built-In Barbecue
Schools
- Madison Traditional Academy Elementary School
- Madison Meadows Middle School
- Central High School
Utilities
- Central Air
- Heating System Uses Natural Gas
- High Speed Internet
- Cable TV Available
Community Details
- No Home Owners Association
- Association fees include no fees
- Capri Estates Subdivision
Listing and Financial Details
- Tax Lot 2
- Assessor Parcel Number 160-36-023
Ownership History
Purchase Details
Home Financials for this Owner
Home Financials are based on the most recent Mortgage that was taken out on this home.Purchase Details
Home Financials for this Owner
Home Financials are based on the most recent Mortgage that was taken out on this home.Purchase Details
Similar Homes in Phoenix, AZ
Home Values in the Area
Average Home Value in this Area
Purchase History
| Date | Type | Sale Price | Title Company |
|---|---|---|---|
| Warranty Deed | $875,000 | Old Republic Title Agency | |
| Interfamily Deed Transfer | -- | None Available | |
| Interfamily Deed Transfer | -- | Security Title Agency | |
| Warranty Deed | $355,000 | Security Title Agency |
Mortgage History
| Date | Status | Loan Amount | Loan Type |
|---|---|---|---|
| Open | $1,250,000 | Construction | |
| Previous Owner | $199,800 | New Conventional | |
| Previous Owner | $209,605 | New Conventional | |
| Previous Owner | $246,600 | Unknown |
Property History
| Date | Event | Price | Change | Sq Ft Price |
|---|---|---|---|---|
| 07/15/2025 07/15/25 | Sold | $2,200,000 | -8.3% | $452 / Sq Ft |
| 05/23/2025 05/23/25 | For Sale | $2,400,000 | 0.0% | $493 / Sq Ft |
| 05/20/2025 05/20/25 | Pending | -- | -- | -- |
| 05/07/2025 05/07/25 | Price Changed | $2,400,000 | -5.9% | $493 / Sq Ft |
| 03/28/2025 03/28/25 | Price Changed | $2,550,000 | -5.4% | $524 / Sq Ft |
| 03/07/2025 03/07/25 | Price Changed | $2,695,000 | -7.1% | $553 / Sq Ft |
| 02/07/2025 02/07/25 | For Sale | $2,900,000 | +231.4% | $595 / Sq Ft |
| 03/10/2023 03/10/23 | Sold | $875,000 | -2.2% | $319 / Sq Ft |
| 02/15/2023 02/15/23 | Pending | -- | -- | -- |
| 02/13/2023 02/13/23 | For Sale | $895,000 | -- | $326 / Sq Ft |
Tax History Compared to Growth
Tax History
| Year | Tax Paid | Tax Assessment Tax Assessment Total Assessment is a certain percentage of the fair market value that is determined by local assessors to be the total taxable value of land and additions on the property. | Land | Improvement |
|---|---|---|---|---|
| 2025 | $6,502 | $52,353 | -- | -- |
| 2024 | $6,328 | $46,581 | -- | -- |
| 2023 | $6,328 | $77,830 | $15,560 | $62,270 |
| 2022 | $5,540 | $58,130 | $11,620 | $46,510 |
| 2021 | $5,593 | $55,010 | $11,000 | $44,010 |
| 2020 | $5,496 | $53,660 | $10,730 | $42,930 |
| 2019 | $5,362 | $47,960 | $9,590 | $38,370 |
| 2018 | $5,216 | $46,200 | $9,240 | $36,960 |
| 2017 | $4,942 | $44,010 | $8,800 | $35,210 |
| 2016 | $4,751 | $42,360 | $8,470 | $33,890 |
| 2015 | $4,370 | $39,150 | $7,830 | $31,320 |
Agents Affiliated with this Home
-
Hannah Hammond

Seller's Agent in 2025
Hannah Hammond
The Firm RE
(845) 492-9501
1 in this area
38 Total Sales
-
Amber Monaco

Seller Co-Listing Agent in 2025
Amber Monaco
The Firm RE
(845) 492-9501
1 in this area
7 Total Sales
-
Aartie Aiyer

Buyer's Agent in 2025
Aartie Aiyer
Aartie Aiyer Realty LLC
(480) 242-8573
2 in this area
120 Total Sales
-
Phillip Geretti

Seller's Agent in 2023
Phillip Geretti
Highland Real Estate
(602) 510-1492
17 in this area
135 Total Sales
-
Richard Ramella

Seller Co-Listing Agent in 2023
Richard Ramella
Highland Real Estate
(602) 809-8909
16 in this area
96 Total Sales
-
Michael J. Misheski

Buyer's Agent in 2023
Michael J. Misheski
HomeSmart
(480) 272-3055
6 in this area
86 Total Sales
Map
Source: Arizona Regional Multiple Listing Service (ARMLS)
MLS Number: 6519841
APN: 160-36-023
- 201 W Gardenia Dr
- 103 W Vista Ave
- 123 E Wagon Wheel Dr
- 7040 N 1st Ave
- 7032 N 2nd Ave
- 342 E Orangewood Ave
- 26 W Morten Ave
- 7241 N 6th Place
- 629 E State Ave
- 345 W Gardenia Dr
- 311 E Wexford Cove
- 230 W Morten Ave
- 6841 N 3rd Place
- 6816 N 1st Place
- 6801 N 1st Place
- 523 W Vista Ave
- 717 E State Ave
- 7630 N 4th Ave
- 336 E Hayward Ave
- 728 E State Ave
