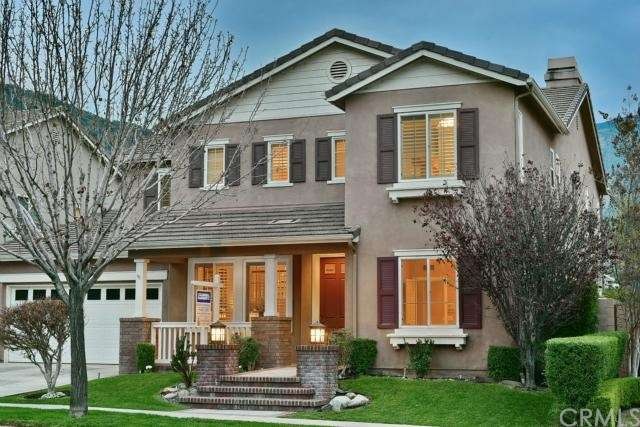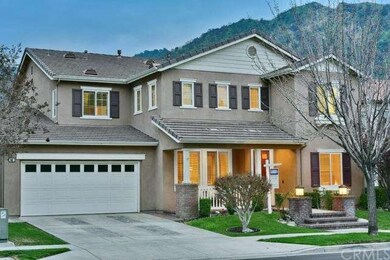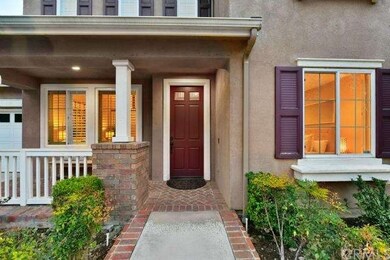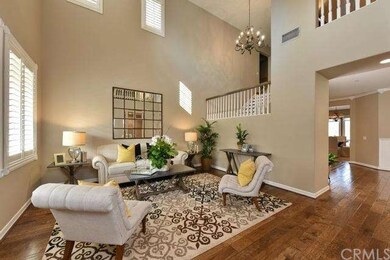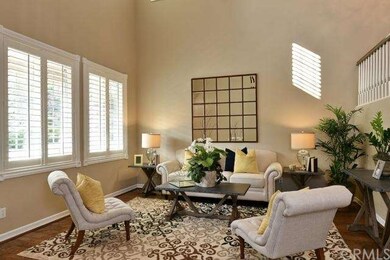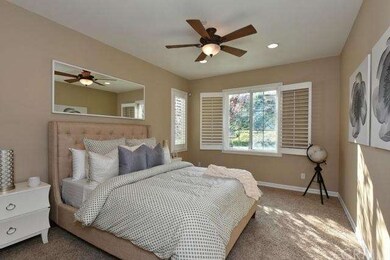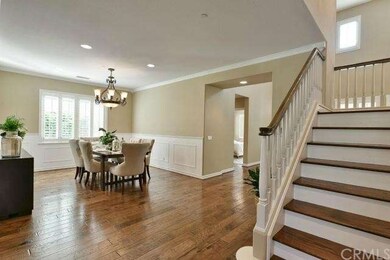
12 Foxtail Ct Azusa, CA 91702
Mountain Cove NeighborhoodHighlights
- In Ground Pool
- Open Floorplan
- Secluded Lot
- Primary Bedroom Suite
- Mountain View
- Retreat
About This Home
As of February 2025Luxurious home in the prestigious area of Mountain Cove surrounded by 180 degrees of incredible Mountain Views. Sought after floorplan is close to 3500 square feet, consists of 4 Bedrooms & 3 full baths not in including a spacious master bedroom retreat. As you walk in to this home you are welcomed to a beautiful formal living room with subtle touches like wood shutters & elegant window coverings throughout as well as hardwood floors and sprawling cathedral ceilings. Separate dining room area is gorgeous and can accommodate huge gatherings also w/ hardwood floors. Updated Kitchen is unbelievable with its gorgeous stainless steal appliances, granites, kitchen island with bar stools, all with beautiful updated slate flooring. Large nook area is adjacent to an enormous family room w/ fireplace & built in cabinets, which open up to a beautiful backyard w/ covered patio and endless views to the surrounding mountains. Master suite is amazing with its own individual retreat area & large bathroom with dual sinks, center bathtub with large shower & two separate walk-in closets. Mountain Cove offers a community pool & spa, a lodge adjacent to the park, walking trails. Don?t miss this opportunity to have a little slice of heaven in this beautiful gated community.
Last Agent to Sell the Property
Coldwell Banker Realty License #01503342 Listed on: 03/20/2015

Home Details
Home Type
- Single Family
Est. Annual Taxes
- $9,139
Year Built
- Built in 2003
Lot Details
- 6,410 Sq Ft Lot
- Cul-De-Sac
- Secluded Lot
- Sprinklers Throughout Yard
- Private Yard
- Garden
- Back and Front Yard
HOA Fees
- $214 Monthly HOA Fees
Parking
- 2 Car Garage
Home Design
- Interior Block Wall
- Copper Plumbing
Interior Spaces
- 3,477 Sq Ft Home
- Open Floorplan
- Built-In Features
- Cathedral Ceiling
- Ceiling Fan
- Recessed Lighting
- Entryway
- Family Room with Fireplace
- Great Room
- Family Room Off Kitchen
- Living Room
- L-Shaped Dining Room
- Formal Dining Room
- Bonus Room
- Storage
- Laundry Room
- Mountain Views
- Intercom
- Attic
Kitchen
- Breakfast Area or Nook
- Open to Family Room
- Eat-In Kitchen
- Breakfast Bar
- Walk-In Pantry
- Six Burner Stove
- Built-In Range
- Microwave
- Kitchen Island
- Granite Countertops
- Trash Compactor
- Disposal
Flooring
- Wood
- Carpet
- Stone
Bedrooms and Bathrooms
- 4 Bedrooms
- Retreat
- Primary Bedroom on Main
- Primary Bedroom Suite
- Double Master Bedroom
- Walk-In Closet
- Dressing Area
- 3 Full Bathrooms
Outdoor Features
- In Ground Pool
- Exterior Lighting
- Rain Gutters
Utilities
- Zoned Heating and Cooling
- Sewer Paid
Listing and Financial Details
- Tax Lot 341
- Tax Tract Number 52824
- Assessor Parcel Number 8684053006
Community Details
Overview
- Foothills
- Mountainous Community
- Greenbelt
Recreation
- Community Pool
Ownership History
Purchase Details
Home Financials for this Owner
Home Financials are based on the most recent Mortgage that was taken out on this home.Purchase Details
Purchase Details
Home Financials for this Owner
Home Financials are based on the most recent Mortgage that was taken out on this home.Purchase Details
Home Financials for this Owner
Home Financials are based on the most recent Mortgage that was taken out on this home.Purchase Details
Home Financials for this Owner
Home Financials are based on the most recent Mortgage that was taken out on this home.Similar Homes in the area
Home Values in the Area
Average Home Value in this Area
Purchase History
| Date | Type | Sale Price | Title Company |
|---|---|---|---|
| Grant Deed | $1,300,000 | Chicago Title Company | |
| Interfamily Deed Transfer | -- | None Available | |
| Grant Deed | $805,000 | Equity Title | |
| Grant Deed | $620,000 | Fidelity National Title Co | |
| Grant Deed | $599,000 | First American Title |
Mortgage History
| Date | Status | Loan Amount | Loan Type |
|---|---|---|---|
| Previous Owner | $500,000 | Credit Line Revolving | |
| Previous Owner | $625,000 | New Conventional | |
| Previous Owner | $15,000 | Credit Line Revolving | |
| Previous Owner | $596,250 | Adjustable Rate Mortgage/ARM | |
| Previous Owner | $611,761 | FHA | |
| Previous Owner | $150,000 | Credit Line Revolving | |
| Previous Owner | $300,000 | Purchase Money Mortgage | |
| Closed | $100,000 | No Value Available |
Property History
| Date | Event | Price | Change | Sq Ft Price |
|---|---|---|---|---|
| 02/25/2025 02/25/25 | Sold | $1,300,000 | +8.5% | $374 / Sq Ft |
| 02/03/2025 02/03/25 | For Sale | $1,198,000 | +48.8% | $345 / Sq Ft |
| 04/08/2015 04/08/15 | Sold | $805,000 | 0.0% | $232 / Sq Ft |
| 03/14/2015 03/14/15 | Off Market | $805,000 | -- | -- |
| 03/13/2015 03/13/15 | For Sale | $828,000 | 0.0% | $238 / Sq Ft |
| 03/10/2015 03/10/15 | Pending | -- | -- | -- |
| 03/02/2015 03/02/15 | Pending | -- | -- | -- |
| 02/24/2015 02/24/15 | For Sale | $828,000 | +2.9% | $238 / Sq Ft |
| 02/23/2015 02/23/15 | Off Market | $805,000 | -- | -- |
| 02/23/2015 02/23/15 | For Sale | $828,000 | 0.0% | $238 / Sq Ft |
| 03/18/2014 03/18/14 | Rented | $3,900 | 0.0% | -- |
| 03/08/2014 03/08/14 | Under Contract | -- | -- | -- |
| 02/09/2014 02/09/14 | For Rent | $3,900 | -- | -- |
Tax History Compared to Growth
Tax History
| Year | Tax Paid | Tax Assessment Tax Assessment Total Assessment is a certain percentage of the fair market value that is determined by local assessors to be the total taxable value of land and additions on the property. | Land | Improvement |
|---|---|---|---|---|
| 2024 | $9,139 | $535,173 | $422,879 | $112,294 |
| 2023 | $8,723 | $524,681 | $414,588 | $110,093 |
| 2022 | $8,562 | $514,394 | $406,459 | $107,935 |
| 2021 | $8,564 | $504,309 | $398,490 | $105,819 |
| 2019 | $8,579 | $489,352 | $386,671 | $102,681 |
| 2018 | $8,602 | $479,758 | $379,090 | $100,668 |
| 2016 | $7,873 | $461,130 | $364,370 | $96,760 |
| 2015 | $10,306 | $669,309 | $275,667 | $393,642 |
| 2014 | $9,701 | $656,200 | $270,268 | $385,932 |
Agents Affiliated with this Home
-
Ricky Yu
R
Seller's Agent in 2025
Ricky Yu
IRN REALTY
(626) 429-8898
1 in this area
8 Total Sales
-
Wendy Gruber
W
Buyer's Agent in 2025
Wendy Gruber
Seven Gables Real Estate
(626) 221-1600
2 in this area
11 Total Sales
-
Ash Rizk

Seller's Agent in 2015
Ash Rizk
Coldwell Banker Realty
(626) 393-5695
220 Total Sales
-
Gary Lorenzini
G
Buyer's Agent in 2015
Gary Lorenzini
Coldwell Banker Realty
(626) 445-5500
52 Total Sales
-
L
Seller's Agent in 2014
Linda Le Verne
Sotheby's International Realty, Inc.
-

Seller Co-Listing Agent in 2014
Fleming Trainor
Sotheby's International Realty, Inc.
(626) 396-3933
45 Total Sales
Map
Source: California Regional Multiple Listing Service (CRMLS)
MLS Number: AR15038181
APN: 8684-053-006
- 20 Turning Leaf Way
- 20 Silver Forest Ct
- 11 N San Gabriel Canyon Rd
- 256 Evergreen Ct
- 201 Star Pine Ct
- 1550 Hibiscus Ave
- 304 W Ashby St
- 621 E Mandevilla Way
- 0 0 Unit IG25061470
- 325 W Saint Andrews Ln Unit 94AD
- 650 E Mandevilla Way
- 760 E Orange Blossom Way
- 1286 N Pine Needle Ct
- 1242 N Dalton Ave
- 676 E Desert Willow Rd
- 1070 W Calle de Las Estrellas Unit 4
- 689 E Boxwood Ln
- 859 W 13th St Unit 1
- 356 Meyer Ln
- 981 W Calle Del Sol Unit 4
