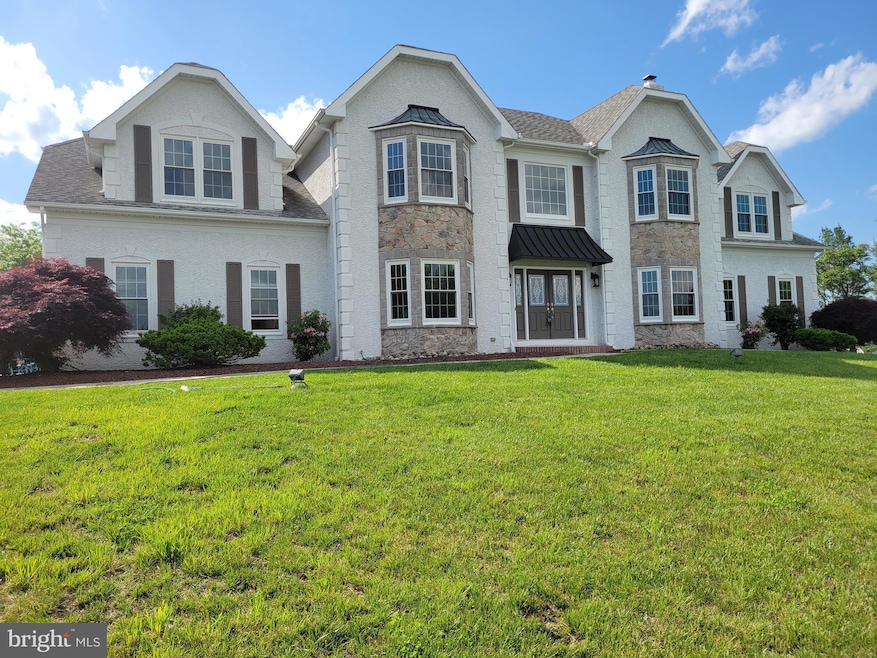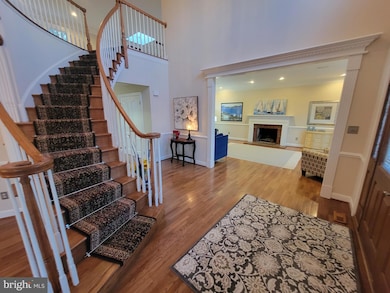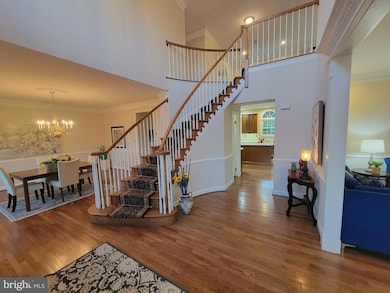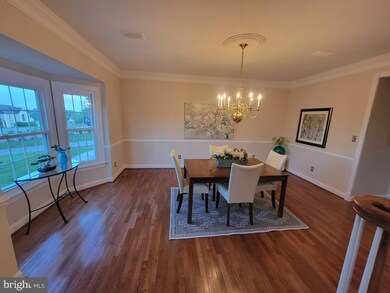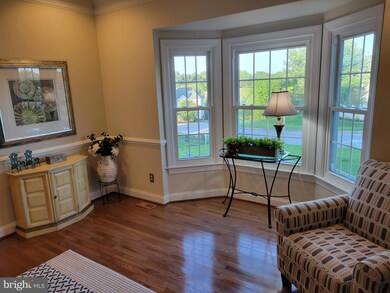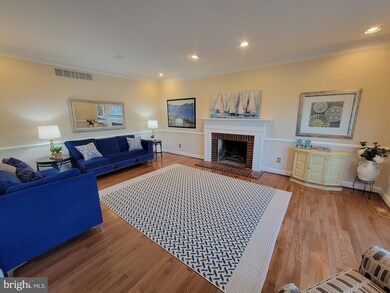12 Foxview Cir Hockessin, DE 19707
Estimated payment $5,940/month
Highlights
- Curved or Spiral Staircase
- Colonial Architecture
- Wood Flooring
- Dupont (H.B.) Middle School Rated A
- Traditional Floor Plan
- Main Floor Bedroom
About This Home
PREMIUM LOT at the TOP of the HILL LOCATION OF SANFORD RIGDE NEIGHBORHOOD Overlooking Sanford School!!! Outstanding Value for "Sanford Ridge"!!! Almost 4400 Square Feet!!! (** $228.00 Per Square Foot **) Stucco Faced with Natural Stone Decorated below Bay Windows with Copper Metal Crowning on Front Windows and Large Metal Awning at Main Door Entrance, ** 5 BEDROOM, 3.5 BATH, 3 GARAGE, Entire Home Features Hardwood Floors, Bathrooms Feature Natural Stone Flooring. Super Spacious Eat-In Kitchen with Corian Counters, Newer Stainless Appliances and Open to Family Room Gas Burning Fireplace. Large First Floor Bedroom with a Separate Entrance!! Second Floor Has 4 Bedrooms and 3 Full Baths, Including a Large Primary Bedroom Suite Featuring a Gorgeous Updated Primary Bath with Soaking Tub and Stall Shower. and a Spacious Sitting Room/Walk-In Closet. Don't Forget to Check out the Princess Suite with it's Own En-Suite Bath, plus Additional Sitting Room!!
Amazing Huge Deck Overlooking Flat Rear Yard. Beautifully Landscaped Yard in Front and Back!! Newer HVAC!! Enormous Partially Finished Basement!!
Listing Agent
(302) 740-5872 john@tristateteam.com BHHS Fox & Roach - Hockessin Listed on: 05/17/2025

Home Details
Home Type
- Single Family
Est. Annual Taxes
- $7,667
Year Built
- Built in 1992
Lot Details
- 0.5 Acre Lot
- Lot Dimensions are 105.40 x 157.90
- Property is zoned NC21
HOA Fees
- $46 Monthly HOA Fees
Parking
- 3 Car Direct Access Garage
- Side Facing Garage
- Garage Door Opener
Home Design
- Colonial Architecture
- Poured Concrete
- Concrete Perimeter Foundation
- Stucco
Interior Spaces
- 4,375 Sq Ft Home
- Property has 2 Levels
- Traditional Floor Plan
- Curved or Spiral Staircase
- Dual Staircase
- Ceiling Fan
- Skylights
- Recessed Lighting
- 2 Fireplaces
- Wood Burning Fireplace
- Self Contained Fireplace Unit Or Insert
- Fireplace With Glass Doors
- Fireplace Mantel
- Brick Fireplace
- Gas Fireplace
- Family Room Off Kitchen
- Dining Area
- Wood Flooring
- Partially Finished Basement
- Basement Fills Entire Space Under The House
Kitchen
- Eat-In Kitchen
- Kitchen Island
Bedrooms and Bathrooms
- En-Suite Bathroom
- Walk-In Closet
- Soaking Tub
- Walk-in Shower
Laundry
- Laundry on main level
- Laundry Chute
Utilities
- 90% Forced Air Heating and Cooling System
- Natural Gas Water Heater
Community Details
- Sanford Ridge Subdivision
Listing and Financial Details
- Tax Lot 122
- Assessor Parcel Number 08-013.40-122
Map
Home Values in the Area
Average Home Value in this Area
Tax History
| Year | Tax Paid | Tax Assessment Tax Assessment Total Assessment is a certain percentage of the fair market value that is determined by local assessors to be the total taxable value of land and additions on the property. | Land | Improvement |
|---|---|---|---|---|
| 2024 | $8,443 | $220,000 | $26,100 | $193,900 |
| 2023 | $7,513 | $220,000 | $26,100 | $193,900 |
| 2022 | $7,064 | $220,000 | $26,100 | $193,900 |
| 2021 | $7,159 | $220,000 | $26,100 | $193,900 |
| 2020 | $7,183 | $220,000 | $26,100 | $193,900 |
| 2019 | $7,455 | $220,000 | $26,100 | $193,900 |
| 2018 | $7,053 | $220,000 | $26,100 | $193,900 |
| 2017 | $6,966 | $220,000 | $26,100 | $193,900 |
| 2016 | $6,498 | $220,000 | $26,100 | $193,900 |
| 2015 | $6,573 | $220,000 | $26,100 | $193,900 |
| 2014 | $6,134 | $220,000 | $26,100 | $193,900 |
Property History
| Date | Event | Price | List to Sale | Price per Sq Ft |
|---|---|---|---|---|
| 06/26/2025 06/26/25 | For Rent | $5,000 | 0.0% | -- |
| 06/22/2025 06/22/25 | For Sale | $997,000 | 0.0% | $228 / Sq Ft |
| 06/21/2025 06/21/25 | Pending | -- | -- | -- |
| 05/17/2025 05/17/25 | For Sale | $997,000 | 0.0% | $228 / Sq Ft |
| 07/07/2023 07/07/23 | Rented | $4,300 | -4.4% | -- |
| 06/14/2023 06/14/23 | For Rent | $4,500 | -- | -- |
Purchase History
| Date | Type | Sale Price | Title Company |
|---|---|---|---|
| Sheriffs Deed | $650,000 | -- | |
| Deed | $437,200 | -- |
Source: Bright MLS
MLS Number: DENC2082030
APN: 08-013.40-122
- 5 Foxview Cir
- 10 Equestrian Cir
- 230 Tree Top Ln
- 27 Raphael Rd
- 28 Staten Dr
- 151 Sawin Ln
- 15 Staten Dr
- 202 Clover Dr
- 404 Kimberley Rd
- 748 Stonehouse Way
- 705 Stonehouse Way
- 504 Hemingway Dr
- 34 Cinnamon Dr
- 3 Scarlett Ct
- 1825 Graves Rd
- 2160 Brackenville Rd
- 513 Pershing Rd
- 614 Loveville Rd Unit C1H
- 253 Peoples Way
- 832 Evanson Rd
- 711 Stonehouse Way
- 958 Old Wilmington Rd
- 253 Peoples Way
- 847 Stockbridge Dr
- 839 Stockbridge Dr
- 805 Stockbridge Dr
- 441 Briarcreek Dr
- 706 Chimney Hill Ln
- 422 Briarcreek Dr
- 512 Cobblers Ln
- 315 Stoneham Dr
- 152 Bunting Dr
- 6 Hialeah Ct
- 240 Cayman Ct
- 7579 Lancaster Pike
- 703 Lora Ln
- 121 Gun Club Rd
- 34 Degas Cir
- 124 Odyssey Dr
- 4500 New Linden Hill Rd
