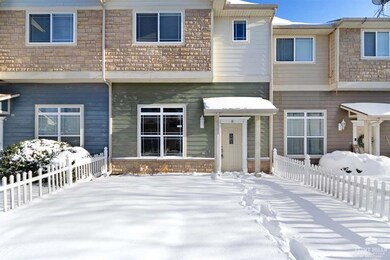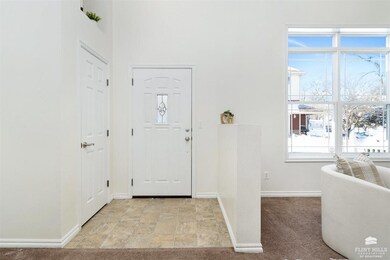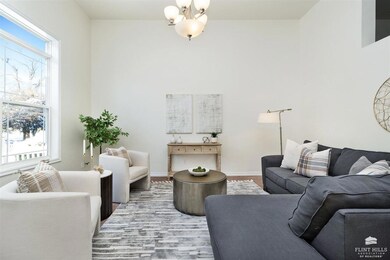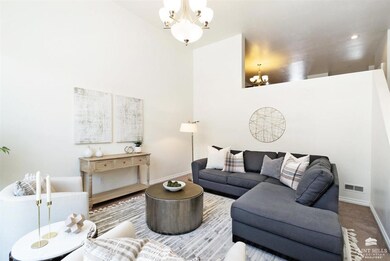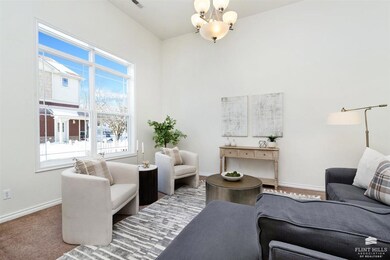
12 Fuller Cir Junction City, KS 66441
Estimated Value: $138,000 - $144,000
Highlights
- Walk-In Closet
- Laundry Room
- Dining Room
- Living Room
- Forced Air Heating and Cooling System
- Ceiling Fan
About This Home
As of February 2025GREAT LOCATION! An opportunity for a first-time home buyer or investor! Step into this 2-story townhouse located in the Premier Village at Freedom Place community, just minutes away from Fort Riley base. This spacious townhome offers 4BR, 2.5BA & a generous 1998 sqft of living space, providing ample room for comfortable living. As you enter, you will be greeted by a bright & airy living room. A few steps lead you to the dining area & modern kitchen featuring granite countertops, ample cabinet space & a convenient pantry for all your storage needs. A bedroom and 1/2BA on this level. Venture to the upper level to discover 3 additional bedrooms & full bathroom including a master en suite w full bathroom & walk-in closet, providing a private retreat. HOA $100/mo covers exterior maintenance such as lawn care & snow removal. Call/Text Sally H. Tran with HOMEFRONT Real Estate Group @ 785.643.0926 today to schedule your showing!
Last Agent to Sell the Property
Homefront Real Estate Group License #BR00237606 Listed on: 01/08/2025
Property Details
Home Type
- Condominium
Est. Annual Taxes
- $2,858
Year Built
- Built in 2007
Lot Details
- Fenced Front Yard
- Vinyl Fence
HOA Fees
- $100 Monthly HOA Fees
Parking
- 2 Car Garage
- Garage Door Opener
Home Design
- Wood Siding
Interior Spaces
- 1,998 Sq Ft Home
- 2-Story Property
- Ceiling Fan
- Living Room
- Dining Room
- Laundry Room
- Partially Finished Basement
Flooring
- Carpet
- Vinyl
Bedrooms and Bathrooms
- 4 Bedrooms
- Walk-In Closet
Schools
- Washington Elementary School
- JCMS Middle School
- JCHS High School
Utilities
- Forced Air Heating and Cooling System
Ownership History
Purchase Details
Home Financials for this Owner
Home Financials are based on the most recent Mortgage that was taken out on this home.Similar Homes in Junction City, KS
Home Values in the Area
Average Home Value in this Area
Purchase History
| Date | Buyer | Sale Price | Title Company |
|---|---|---|---|
| Aw Charles | -- | -- |
Mortgage History
| Date | Status | Borrower | Loan Amount |
|---|---|---|---|
| Open | Aw Charles | $121,276 |
Property History
| Date | Event | Price | Change | Sq Ft Price |
|---|---|---|---|---|
| 02/21/2025 02/21/25 | Sold | -- | -- | -- |
| 01/14/2025 01/14/25 | Pending | -- | -- | -- |
| 01/08/2025 01/08/25 | For Sale | $140,000 | -- | $70 / Sq Ft |
Tax History Compared to Growth
Tax History
| Year | Tax Paid | Tax Assessment Tax Assessment Total Assessment is a certain percentage of the fair market value that is determined by local assessors to be the total taxable value of land and additions on the property. | Land | Improvement |
|---|---|---|---|---|
| 2024 | $2,858 | $15,992 | $1,653 | $14,339 |
| 2023 | $2,992 | $15,714 | $1,649 | $14,065 |
| 2022 | $0 | $12,880 | $1,425 | $11,455 |
| 2021 | $0 | $12,432 | $1,515 | $10,917 |
| 2020 | $2,707 | $12,432 | $1,515 | $10,917 |
| 2019 | $2,712 | $12,443 | $942 | $11,501 |
| 2018 | $2,702 | $12,443 | $797 | $11,646 |
| 2017 | $2,721 | $12,443 | $781 | $11,662 |
| 2016 | $1,992 | $12,224 | $721 | $11,503 |
| 2015 | $2,327 | $14,812 | $229 | $14,583 |
| 2014 | $3,272 | $16,974 | $990 | $15,984 |
Agents Affiliated with this Home
-
Sally Tran

Seller's Agent in 2025
Sally Tran
Homefront Real Estate Group
(785) 643-0926
175 Total Sales
-
Robin Martino

Buyer's Agent in 2025
Robin Martino
NextHome Unlimited
(785) 223-8178
267 Total Sales
Map
Source: Flint Hills Association of REALTORS®
MLS Number: FHR20250063
APN: 047-36-0-40-01-029.04-0
- 912 Kramer Ct
- 913 Kramer Ct
- 902 Grant Ave
- 2606 Deerfield Blvd
- 2618 Deerfield Blvd
- 206 E 15th St
- 1624 N Jefferson St
- 309 E 12th St
- 122 W 14th St
- 320 W 17th St
- 118 E 11th St
- 1318 N Washington St
- 1212 N Washington St
- 1628 N Madison St
- 123 W 13th St
- 207 E 11th St
- 828 Meir St
- 1611 Raber St
- 315 W 14th St
- 413 W 15th St

