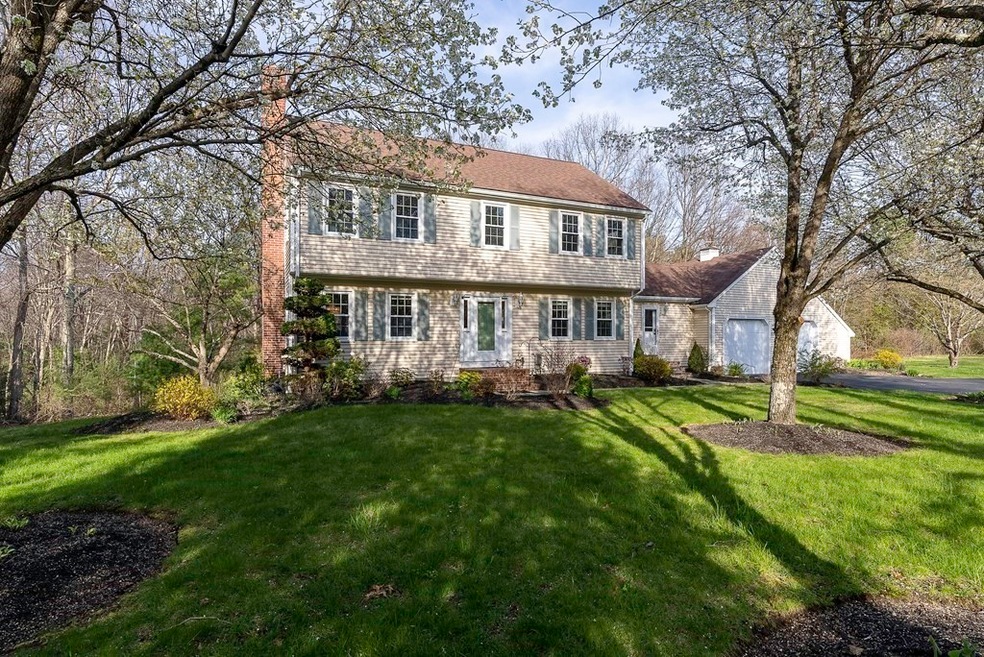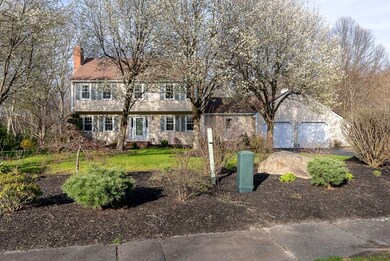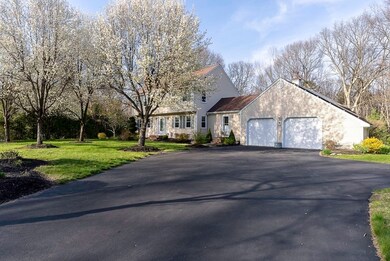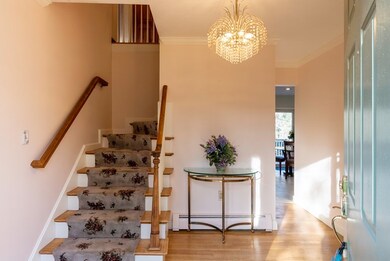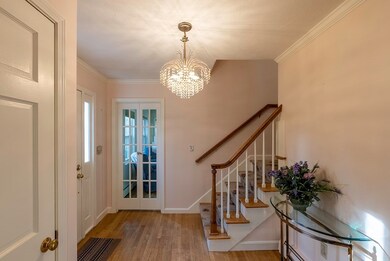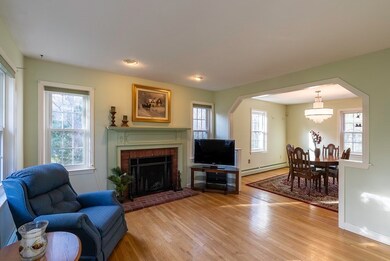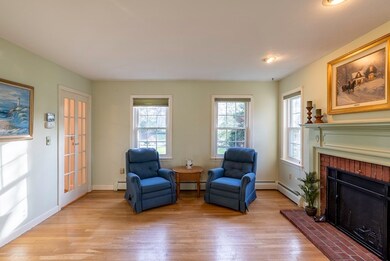
12 Hunters Run Franklin, MA 02038
Wadsworth NeighborhoodHighlights
- Spa
- Solar Power System
- Deck
- Jefferson Elementary School Rated A-
- Colonial Architecture
- Property is near public transit
About This Home
As of June 2022FRANKLIN, here it is! Welcome to the sought-after Hunters Run neighborhood, walking distance to Jefferson Elementary & abutting King St Park. You are welcomed by a warm/stately family room that adjoins a formal dining room w/hardwood floors. The kitchen includes a built-in pantry & desk, & upgraded granite counters w/a peninsula that is perfect for entertaining. An eat-in kitchen opens to an expansive composite deck. 1/2 bath & 1st floor laundry round out this kitchen area. Working from home will be a pleasure in the beautiful 1st-floor study w/custom French doors. An over-sized living room w/vaulted ceilings & slider to the back deck conclude this level. The expansive primary has an en-suite, walk-in closet, & 2nd entry to the sitting room, which could easily be walled off for a 4th bedroom. 2 good sized bedrooms & a full bath w/a soaker tub complete out the 2nd floor. An unfinished, walk out basement leaves an abundance of potential. Enjoy this private and mature tree lined property!
Home Details
Home Type
- Single Family
Est. Annual Taxes
- $8,891
Year Built
- Built in 1987
Lot Details
- 1.75 Acre Lot
- Near Conservation Area
- Property has an invisible fence for dogs
- Stone Wall
- Gentle Sloping Lot
- Sprinkler System
- Cleared Lot
- Wooded Lot
- Garden
Parking
- 2 Car Attached Garage
- Parking Storage or Cabinetry
- Side Facing Garage
- Garage Door Opener
- Driveway
- Open Parking
Home Design
- Colonial Architecture
- Frame Construction
- Shingle Roof
- Concrete Perimeter Foundation
Interior Spaces
- 2,308 Sq Ft Home
- Crown Molding
- Vaulted Ceiling
- Ceiling Fan
- Skylights
- Recessed Lighting
- Decorative Lighting
- Arched Doorways
- French Doors
- Sliding Doors
- Family Room with Fireplace
- Dining Area
- Utility Room with Study Area
- Home Security System
Kitchen
- Range
- Microwave
- Free-Standing Freezer
- Dishwasher
- Kitchen Island
- Solid Surface Countertops
- Disposal
Flooring
- Wood
- Wall to Wall Carpet
- Ceramic Tile
Bedrooms and Bathrooms
- 3 Bedrooms
- Primary bedroom located on second floor
- Walk-In Closet
- Soaking Tub
- Shower Only
- Separate Shower
Laundry
- Laundry on main level
- Dryer
- Washer
Unfinished Basement
- Walk-Out Basement
- Basement Fills Entire Space Under The House
- Interior Basement Entry
- Block Basement Construction
Eco-Friendly Details
- Energy-Efficient Thermostat
- Solar Power System
Outdoor Features
- Spa
- Deck
- Rain Gutters
Location
- Property is near public transit
- Property is near schools
Schools
- Jefferson Elementary School
- Remington Middle School
- Franklin High School
Utilities
- Central Air
- Heating System Uses Natural Gas
- Baseboard Heating
- 200+ Amp Service
- Tankless Water Heater
- Private Sewer
- Internet Available
- Cable TV Available
Listing and Financial Details
- Assessor Parcel Number M:321 L:030
Community Details
Overview
- No Home Owners Association
- Hunters Run Subdivision
Amenities
- Shops
Recreation
- Park
- Jogging Path
Ownership History
Purchase Details
Purchase Details
Home Financials for this Owner
Home Financials are based on the most recent Mortgage that was taken out on this home.Purchase Details
Home Financials for this Owner
Home Financials are based on the most recent Mortgage that was taken out on this home.Purchase Details
Home Financials for this Owner
Home Financials are based on the most recent Mortgage that was taken out on this home.Similar Homes in the area
Home Values in the Area
Average Home Value in this Area
Purchase History
| Date | Type | Sale Price | Title Company |
|---|---|---|---|
| Quit Claim Deed | -- | -- | |
| Deed | $250,000 | -- | |
| Deed | $235,000 | -- | |
| Deed | $263,000 | -- |
Mortgage History
| Date | Status | Loan Amount | Loan Type |
|---|---|---|---|
| Previous Owner | $25,000 | No Value Available | |
| Previous Owner | $155,000 | Purchase Money Mortgage | |
| Previous Owner | $211,500 | Purchase Money Mortgage | |
| Previous Owner | $190,000 | Purchase Money Mortgage |
Property History
| Date | Event | Price | Change | Sq Ft Price |
|---|---|---|---|---|
| 06/10/2025 06/10/25 | Pending | -- | -- | -- |
| 06/04/2025 06/04/25 | For Sale | $924,900 | +24.5% | $401 / Sq Ft |
| 06/30/2022 06/30/22 | Sold | $743,000 | +14.3% | $322 / Sq Ft |
| 05/10/2022 05/10/22 | Pending | -- | -- | -- |
| 05/05/2022 05/05/22 | For Sale | $649,900 | -- | $282 / Sq Ft |
Tax History Compared to Growth
Tax History
| Year | Tax Paid | Tax Assessment Tax Assessment Total Assessment is a certain percentage of the fair market value that is determined by local assessors to be the total taxable value of land and additions on the property. | Land | Improvement |
|---|---|---|---|---|
| 2025 | $9,176 | $789,700 | $389,100 | $400,600 |
| 2024 | $9,437 | $800,400 | $389,100 | $411,300 |
| 2023 | $8,294 | $659,300 | $330,500 | $328,800 |
| 2022 | $8,891 | $632,800 | $344,300 | $288,500 |
| 2021 | $7,488 | $511,100 | $289,100 | $222,000 |
| 2020 | $7,262 | $500,500 | $289,100 | $211,400 |
| 2019 | $7,293 | $497,500 | $286,100 | $211,400 |
| 2018 | $7,066 | $482,300 | $292,100 | $190,200 |
| 2017 | $7,165 | $491,400 | $301,200 | $190,200 |
| 2016 | $6,683 | $460,900 | $276,400 | $184,500 |
| 2015 | $6,086 | $410,100 | $225,600 | $184,500 |
| 2014 | $6,170 | $427,000 | $242,500 | $184,500 |
Agents Affiliated with this Home
-
Ashley Crosman

Seller's Agent in 2022
Ashley Crosman
eXp Realty
(508) 344-2002
2 in this area
82 Total Sales
-
Jared Cacciapaglia

Buyer's Agent in 2022
Jared Cacciapaglia
Cacci Properties LLC
(774) 406-6851
1 in this area
13 Total Sales
Map
Source: MLS Property Information Network (MLS PIN)
MLS Number: 72976847
APN: FRAN-000321-000000-000030
