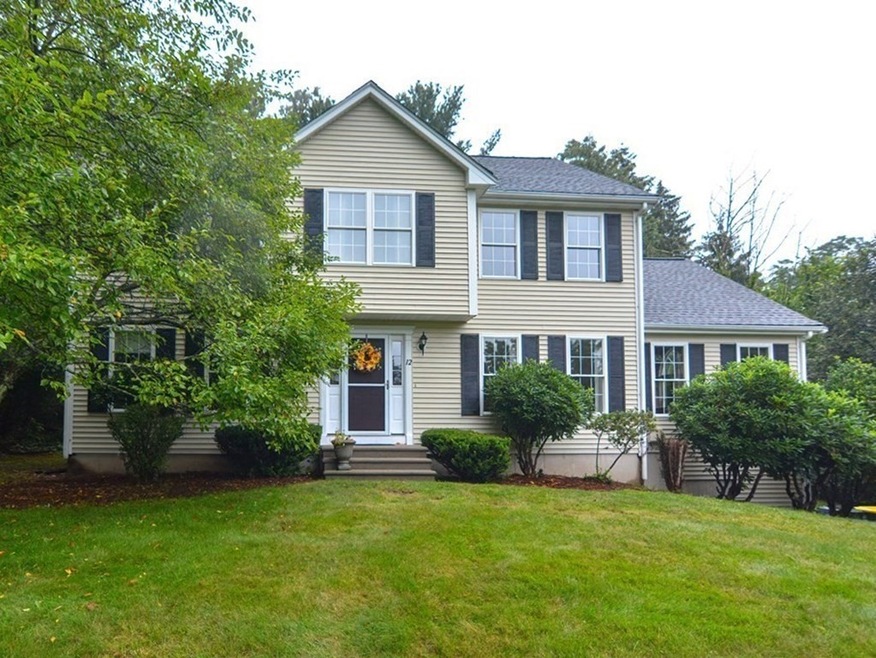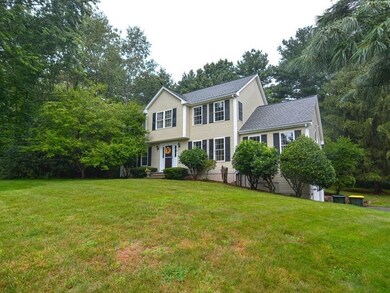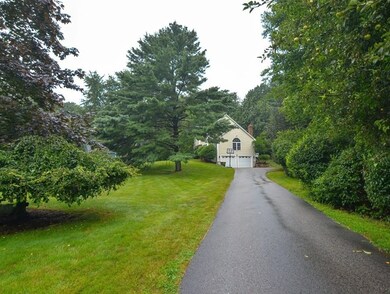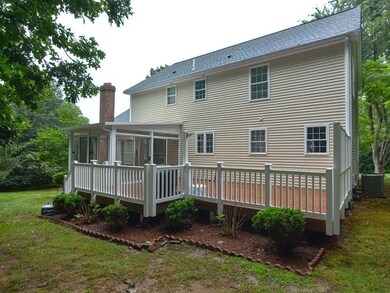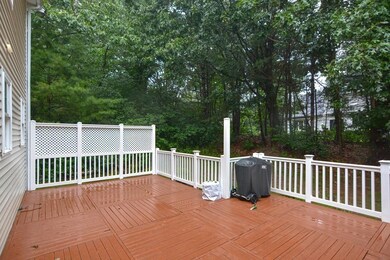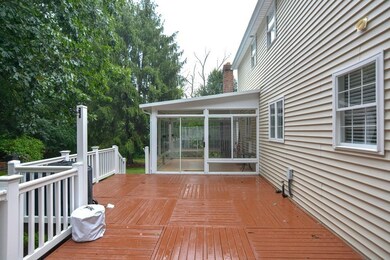
12 Innkeeper Way Franklin, MA 02038
Highlights
- Golf Course Community
- Medical Services
- Colonial Architecture
- Oak Street Elementary School Rated A-
- Open Floorplan
- Deck
About This Home
As of September 2023QUICK CLOSE! Beautiful colonial set back off the end of a cul-de-sac in the Oak St. School district. Gorgeous front to back cathedral living rm with fireplace and plenty of natural sunlight. Large eat-in kitchen w/granite peninsula & slider that leads to the 4-season sunroom. Updated wide plank hardwood flooring throughout several 1st floor rooms, including the formal dining room and the private home office. 1st floor laundry room & half bath off the hallway. 2nd floor includes main bedroom w/ensuite bathroom, guest bathroom & 3 additional bedrooms of generous size. Lower level includes a large, finished room that has a half wall to allow for separation if 2 rooms are desired. 2 car garage w/storage & an oversized driveway for parking. Some of the recent updates include new roof & new gutters w/leaf guard (2016), New Boiler & hot water heater (2016), Garbage disposal, washer/dryer (2020), Fridge (2018), Dishwasher (2023), Range (2022), Garage doors (2023). Town Water & Town Sewer.
Home Details
Home Type
- Single Family
Est. Annual Taxes
- $8,241
Year Built
- Built in 1996
Lot Details
- 0.69 Acre Lot
- Cul-De-Sac
- Corner Lot
- Wooded Lot
Parking
- 2 Car Attached Garage
- Tuck Under Parking
- Garage Door Opener
- Driveway
- Open Parking
- Off-Street Parking
Home Design
- Colonial Architecture
- Frame Construction
- Shingle Roof
- Radon Mitigation System
- Concrete Perimeter Foundation
Interior Spaces
- 2,740 Sq Ft Home
- Open Floorplan
- Chair Railings
- Cathedral Ceiling
- Ceiling Fan
- Insulated Windows
- Sliding Doors
- Insulated Doors
- Living Room with Fireplace
- Dining Area
- Home Office
- Sun or Florida Room
- Storm Doors
Kitchen
- Range
- Microwave
- Dishwasher
- Stainless Steel Appliances
- Kitchen Island
- Solid Surface Countertops
- Disposal
Flooring
- Wood
- Wall to Wall Carpet
- Laminate
- Ceramic Tile
Bedrooms and Bathrooms
- 4 Bedrooms
- Primary bedroom located on second floor
- Walk-In Closet
- Bathtub with Shower
- Separate Shower
Laundry
- Laundry on main level
- Dryer
- Washer
Finished Basement
- Basement Fills Entire Space Under The House
- Interior Basement Entry
Eco-Friendly Details
- Energy-Efficient Thermostat
Outdoor Features
- Deck
- Enclosed patio or porch
- Rain Gutters
Location
- Property is near public transit
- Property is near schools
Schools
- Oak Elementary School
- Horace Mann Middle School
- FHS High School
Utilities
- Central Air
- 1 Cooling Zone
- 3 Heating Zones
- Heating System Uses Oil
- Baseboard Heating
- 200+ Amp Service
- Cable TV Available
Listing and Financial Details
- Assessor Parcel Number 93996
Community Details
Overview
- No Home Owners Association
Amenities
- Medical Services
- Shops
Recreation
- Golf Course Community
- Park
Ownership History
Purchase Details
Similar Homes in Franklin, MA
Home Values in the Area
Average Home Value in this Area
Purchase History
| Date | Type | Sale Price | Title Company |
|---|---|---|---|
| Deed | $229,900 | -- |
Mortgage History
| Date | Status | Loan Amount | Loan Type |
|---|---|---|---|
| Open | $580,000 | Purchase Money Mortgage | |
| Closed | $441,900 | New Conventional | |
| Closed | $100,000 | No Value Available | |
| Closed | $39,898 | No Value Available | |
| Closed | $456,000 | No Value Available | |
| Closed | $45,000 | No Value Available | |
| Closed | $493,046 | No Value Available | |
| Closed | $455,000 | No Value Available | |
| Closed | $296,400 | No Value Available | |
| Closed | $300,700 | No Value Available | |
| Closed | $300,700 | No Value Available | |
| Closed | $75,000 | No Value Available | |
| Closed | $57,500 | No Value Available |
Property History
| Date | Event | Price | Change | Sq Ft Price |
|---|---|---|---|---|
| 09/25/2023 09/25/23 | Sold | $725,000 | -3.3% | $265 / Sq Ft |
| 08/21/2023 08/21/23 | Pending | -- | -- | -- |
| 08/16/2023 08/16/23 | For Sale | $749,900 | +52.7% | $274 / Sq Ft |
| 06/29/2015 06/29/15 | Sold | $491,000 | 0.0% | $210 / Sq Ft |
| 06/11/2015 06/11/15 | Pending | -- | -- | -- |
| 04/15/2015 04/15/15 | Off Market | $491,000 | -- | -- |
| 03/30/2015 03/30/15 | For Sale | $499,900 | -- | $214 / Sq Ft |
Tax History Compared to Growth
Tax History
| Year | Tax Paid | Tax Assessment Tax Assessment Total Assessment is a certain percentage of the fair market value that is determined by local assessors to be the total taxable value of land and additions on the property. | Land | Improvement |
|---|---|---|---|---|
| 2025 | $8,643 | $743,800 | $331,200 | $412,600 |
| 2024 | $8,519 | $722,600 | $331,200 | $391,400 |
| 2023 | $8,241 | $655,100 | $282,300 | $372,800 |
| 2022 | $7,749 | $551,500 | $222,300 | $329,200 |
| 2021 | $8,053 | $549,700 | $249,600 | $300,100 |
| 2020 | $7,616 | $524,900 | $239,400 | $285,500 |
| 2019 | $7,544 | $514,600 | $229,100 | $285,500 |
| 2018 | $6,994 | $477,400 | $221,000 | $256,400 |
| 2017 | $6,721 | $461,000 | $204,600 | $256,400 |
| 2016 | $6,843 | $471,900 | $219,400 | $252,500 |
| 2015 | $6,812 | $459,000 | $208,500 | $250,500 |
| 2014 | -- | $433,400 | $182,900 | $250,500 |
Agents Affiliated with this Home
-
Tammy Todaro

Seller's Agent in 2023
Tammy Todaro
RE/MAX
(508) 277-2977
140 Total Sales
-
David Michael

Buyer's Agent in 2023
David Michael
Conway - Lakeville
(617) 852-0159
92 Total Sales
-
Benjamin Esposito

Seller's Agent in 2015
Benjamin Esposito
eXp Realty
(774) 266-6158
205 Total Sales
-
K
Buyer's Agent in 2015
Karen O Connell
Coldwell Banker Realty - Franklin
Map
Source: MLS Property Information Network (MLS PIN)
MLS Number: 73148925
APN: FRAN-000242-000000-000005
- 1 Lily Way
- 300 Maple St
- 2 Farm Pond Ln
- 53 Southgate Rd
- 2209 Franklin Crossing Rd Unit 2209
- 2012 Franklin Crossing Rd Unit 2012
- 805 Franklin Crossing Rd Unit 5
- 18 Highwood Dr
- 236 Pond St
- 149 Pond St
- 1 Clearview Dr
- 311 Main St
- 599 Old West Central St Unit C4
- 194 Crossfield Rd
- 114 Woodside Rd
- 18 Oak St
- 50 Brookview Rd Unit 50
- 22-24 Stubb St
- 0 Upper Union St Unit 73230551
- 18 Buena Vista Dr Unit 18
