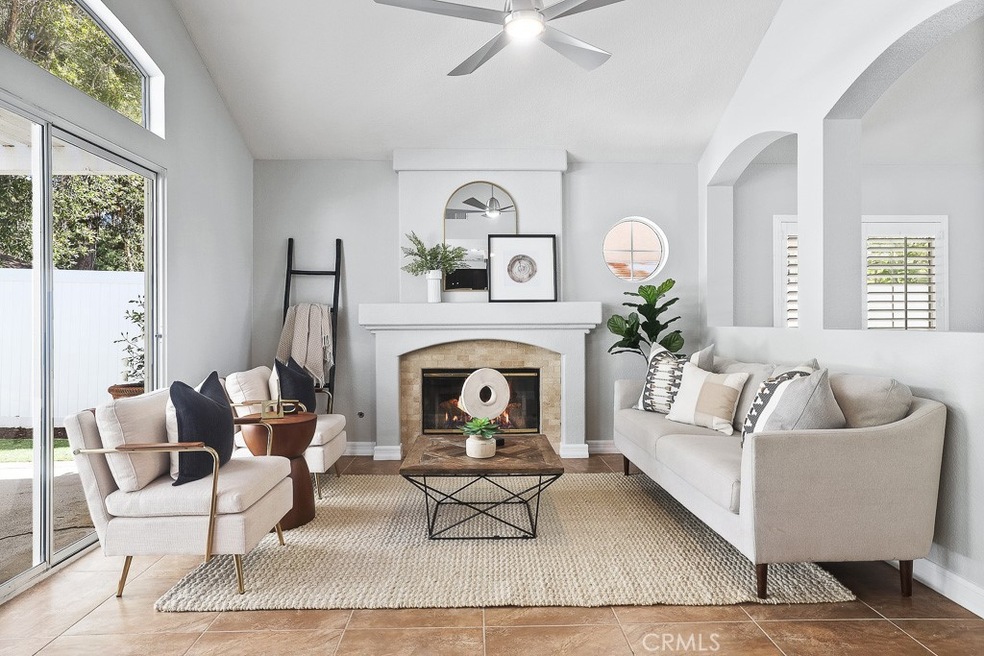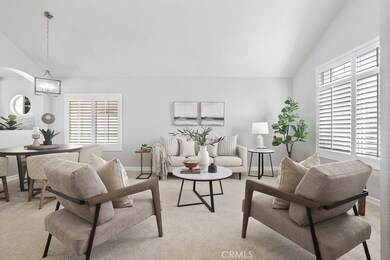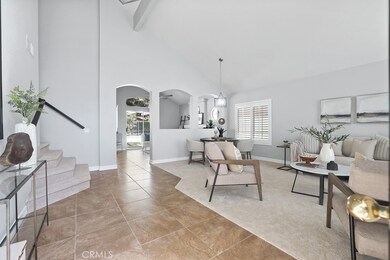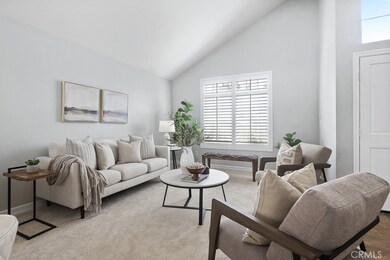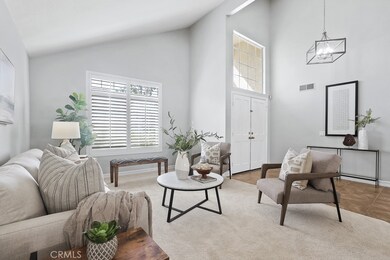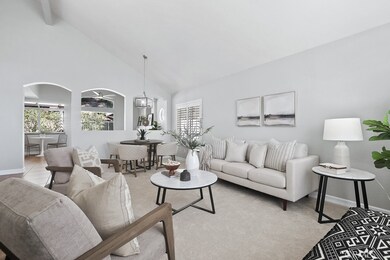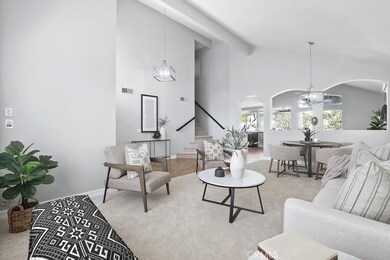
12 Massier Ln Foothill Ranch, CA 92610
Estimated Value: $1,220,000 - $1,344,273
Highlights
- Spa
- Primary Bedroom Suite
- Cathedral Ceiling
- Foothill Ranch Elementary School Rated A
- Open Floorplan
- Main Floor Bedroom
About This Home
As of June 2022OPPORTUNITY KNOCKS IN FOOTHILL RANCH! Beautifully updated 4 bedroom + 3 Bathroom residence with a convenient MAIN LEVEL BEDROOM AND FULL BATHROOM. OWNED SOLAR, fresh interior paint, brand new carpet, plantation shutters, new window slider, new garage door, new light fixtures, ceiling fans, newer a/c and furnace, artificial turf, vinyl fencing and more! The door entry opens to soaring ceilings making this home bright and airy. Formal and informal living spaces with an open concept flow allows for easy entertaining. The updated, gourmet kitchen features granite countertops, stainless steel appliances, tons of cabinet space, a breakfast nook and a garden window to enjoy the backyard view. The upper level features a grand, primary suite with room for a seating area, master bathroom with a separate shower, soaking tub and large walk-in closet and 2 spacious secondary bedrooms that share an updated bathroom. Backing to a private greenbelt, the backyard is a great space for outdoor dining and relaxing with a patio cover, vinyl fencing and artificial turf for easy maintenance. Cul-de-sac street location. Turnkey and Ready for Move-In! All this within a short stroll to Foothill Ranch Elementary, Library, Community Pool, Whiting Ranch Trails, Numerous Parks and Shopping. Minutes to Irvine Spectrum Center, 241 toll road and 5 fwy.
Home Details
Home Type
- Single Family
Est. Annual Taxes
- $12,592
Year Built
- Built in 1990
Lot Details
- 3,315
HOA Fees
- $94 Monthly HOA Fees
Parking
- 2 Car Direct Access Garage
- Parking Available
Home Design
- Planned Development
Interior Spaces
- 1,807 Sq Ft Home
- Open Floorplan
- Cathedral Ceiling
- Ceiling Fan
- Recessed Lighting
- Gas Fireplace
- Plantation Shutters
- Garden Windows
- Family Room with Fireplace
- Living Room
- Neighborhood Views
Kitchen
- Gas Range
- Microwave
- Dishwasher
- Granite Countertops
- Disposal
Flooring
- Carpet
- Tile
Bedrooms and Bathrooms
- 4 Bedrooms | 1 Main Level Bedroom
- Primary Bedroom Suite
- Walk-In Closet
- 3 Full Bathrooms
- Bathtub with Shower
- Walk-in Shower
Laundry
- Laundry Room
- Laundry in Garage
Home Security
- Carbon Monoxide Detectors
- Fire and Smoke Detector
Outdoor Features
- Spa
- Concrete Porch or Patio
- Exterior Lighting
Schools
- Foothill Ranch Elementary School
- Rancho Santa Margarita Middle School
- Trabuco Hills High School
Additional Features
- 3,315 Sq Ft Lot
- Forced Air Heating and Cooling System
Listing and Financial Details
- Tax Lot 15
- Tax Tract Number 13778
- Assessor Parcel Number 60123374
Community Details
Overview
- Foothill Ranch Maint Assc Association, Phone Number (949) 448-6000
- 1St Service Residential HOA
- Avignon Subdivision
- Greenbelt
Recreation
- Community Pool
- Community Spa
- Park
- Hiking Trails
- Bike Trail
Ownership History
Purchase Details
Purchase Details
Home Financials for this Owner
Home Financials are based on the most recent Mortgage that was taken out on this home.Purchase Details
Home Financials for this Owner
Home Financials are based on the most recent Mortgage that was taken out on this home.Purchase Details
Similar Homes in Foothill Ranch, CA
Home Values in the Area
Average Home Value in this Area
Purchase History
| Date | Buyer | Sale Price | Title Company |
|---|---|---|---|
| Hackett Daniel A | -- | None Available | |
| Hackett Daniel A | $670,000 | First American Title Company | |
| Viefhaus Jason Albert | $225,000 | First American Title Ins Co | |
| Gill Arvinder S | -- | -- |
Mortgage History
| Date | Status | Borrower | Loan Amount |
|---|---|---|---|
| Previous Owner | Hackett Daniel A | $441,000 | |
| Previous Owner | Hackett Daniel A | $501,000 | |
| Previous Owner | Hackett Daniel A | $504,000 | |
| Previous Owner | Hackett Daniel A | $134,000 | |
| Previous Owner | Hackett Daniel A | $536,000 | |
| Previous Owner | Viefhaus Jason Albert | $30,000 | |
| Previous Owner | Viefhaus Jason Albert | $220,000 | |
| Previous Owner | Vieehaus Jason Albert | $215,000 | |
| Previous Owner | Viefhaus Jason Albert | $180,000 | |
| Closed | Viefhaus Jason Albert | $22,500 |
Property History
| Date | Event | Price | Change | Sq Ft Price |
|---|---|---|---|---|
| 06/17/2022 06/17/22 | Sold | $1,150,000 | -2.1% | $636 / Sq Ft |
| 05/27/2022 05/27/22 | Pending | -- | -- | -- |
| 05/13/2022 05/13/22 | Price Changed | $1,175,000 | -2.0% | $650 / Sq Ft |
| 04/19/2022 04/19/22 | For Sale | $1,199,000 | -- | $664 / Sq Ft |
Tax History Compared to Growth
Tax History
| Year | Tax Paid | Tax Assessment Tax Assessment Total Assessment is a certain percentage of the fair market value that is determined by local assessors to be the total taxable value of land and additions on the property. | Land | Improvement |
|---|---|---|---|---|
| 2024 | $12,592 | $1,196,460 | $964,993 | $231,467 |
| 2023 | $12,295 | $1,173,000 | $946,071 | $226,929 |
| 2022 | $8,422 | $802,740 | $597,569 | $205,171 |
| 2021 | $7,635 | $787,000 | $585,851 | $201,149 |
| 2020 | $9,039 | $731,000 | $529,851 | $201,149 |
| 2019 | $9,036 | $731,000 | $529,851 | $201,149 |
| 2018 | $10,997 | $731,000 | $529,851 | $201,149 |
| 2017 | $10,479 | $691,000 | $489,851 | $201,149 |
| 2016 | $10,460 | $619,302 | $418,153 | $201,149 |
| 2015 | $7,126 | $610,000 | $411,872 | $198,128 |
| 2014 | $7,756 | $610,000 | $411,872 | $198,128 |
Agents Affiliated with this Home
-
Liz Ryan

Seller's Agent in 2022
Liz Ryan
Surterre Properties Inc
(949) 933-0702
13 in this area
49 Total Sales
-
Jill Billington

Seller Co-Listing Agent in 2022
Jill Billington
Newport & Company
(949) 673-7600
7 in this area
20 Total Sales
-
Essma Eweida
E
Buyer's Agent in 2022
Essma Eweida
Pacific Best Home Services, Inc.
1 in this area
25 Total Sales
Map
Source: California Regional Multiple Listing Service (CRMLS)
MLS Number: OC22071074
APN: 601-233-74
- 23 Beaulieu Ln
- 20 Beaulieu Ln
- 19431 Rue de Valore Unit 1G
- 19431 Rue de Valore Unit 31F
- 19431 Rue de Valore Unit 39D
- 19431 Rue de Valore Unit 44B
- 19431 Rue de Valore Unit 14D
- 219 Chaumont Cir
- 232 Chaumont Cir
- 20 Flores
- 5 Blanco
- 4 Carillon Place
- 6 Corozal
- 606 El Paseo
- 906 El Paseo
- 42 Parterre Ave
- 115 Primrose Dr
- 56 Tessera Ave
- 15 Cantora
- 30 Galeana
