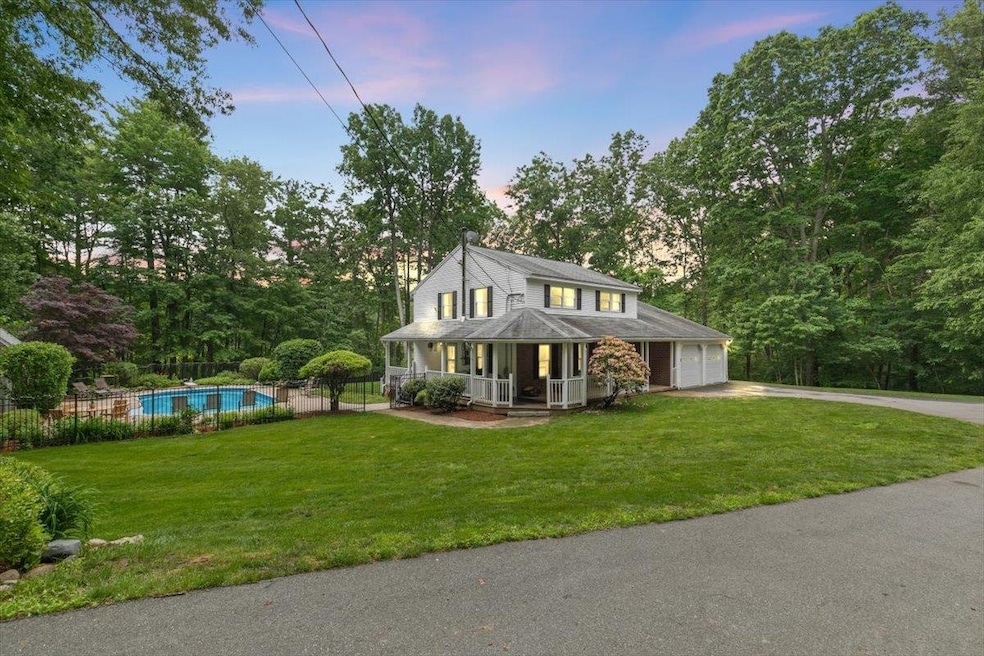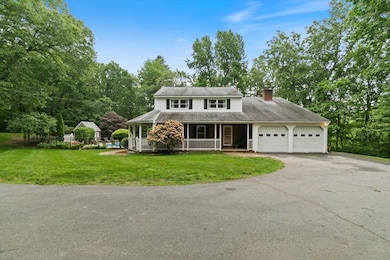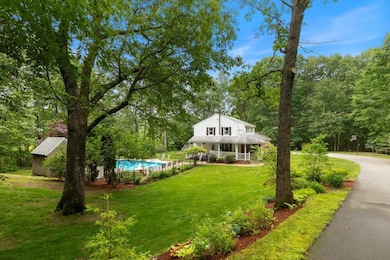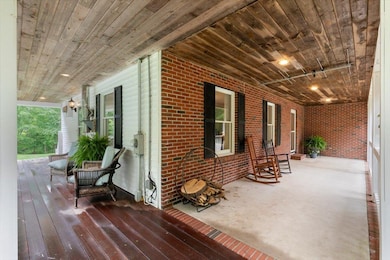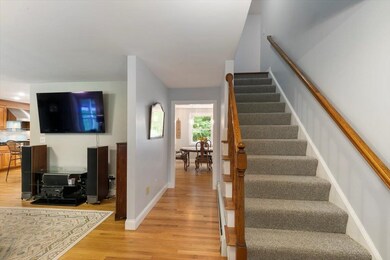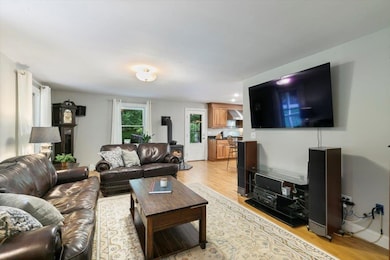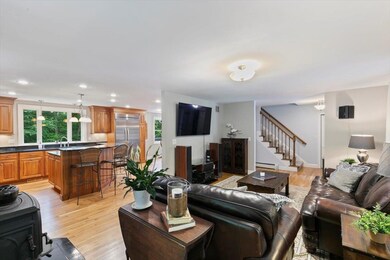
12 Mockingbird Ln Kingston, NH 03848
Estimated payment $4,761/month
Highlights
- Hot Property
- 2.02 Acre Lot
- Secluded Lot
- In Ground Pool
- Colonial Architecture
- Wooded Lot
About This Home
Welcome to this well maintained 4 bedroom, 2.5 bath colonial located in one of Kingston’s most desirable cul-de-sac neighborhoods. This spacious home offers a warm and inviting layout, perfect for both everyday living and entertaining.The main level features gleaming hardwood floors throughout, a sun-filled 4 season room, and a chef’s kitchen with high-end appliances and plenty of counter space. Upstairs, you’ll find four generously sized bedrooms, including a primary bedroom with its own private bath.Enjoy your morning coffee or unwind in the evening on the charming wraparound front porch, the perfect spot to relax and take in the peaceful surroundings.The basement includes a finished room, perfect for a playroom, rec room, or workout space, along with a separate workshop and plenty of additional storage for all your needs.Out back, your private oasis awaits with a heated in-ground pool, ideal for summer fun and entertaining. Showings begin Friday, June 13th, 5–7pm and Saturday, June 14th,11–1pm.Don’t miss this rare opportunity to own a true family-friendly gem in Kingston!
Last Listed By
BHHS Verani Bradford Brokerage Phone: 978-239-4454 Listed on: 06/10/2025

Open House Schedule
-
Friday, June 13, 20255:00 to 7:00 pm6/13/2025 5:00:00 PM +00:006/13/2025 7:00:00 PM +00:00Open HouseAdd to Calendar
-
Saturday, June 14, 202511:00 am to 1:00 pm6/14/2025 11:00:00 AM +00:006/14/2025 1:00:00 PM +00:00Open HouseAdd to Calendar
Home Details
Home Type
- Single Family
Est. Annual Taxes
- $10,064
Year Built
- Built in 1991
Lot Details
- 2.02 Acre Lot
- Secluded Lot
- Wooded Lot
- Property is zoned 32-7
Parking
- 2 Car Attached Garage
- Driveway
Home Design
- Colonial Architecture
- Concrete Foundation
- Wood Frame Construction
- Shingle Roof
Interior Spaces
- Property has 2 Levels
- Central Vacuum
- Ceiling Fan
- Wood Burning Fireplace
- Natural Light
- Living Room
- Combination Kitchen and Dining Room
- Bonus Room
- Workshop
- Sun or Florida Room
- Storage
- Wood Flooring
- Basement
- Interior Basement Entry
Kitchen
- Double Oven
- Range Hood
- Microwave
- Dishwasher
- Kitchen Island
Bedrooms and Bathrooms
- 4 Bedrooms
- En-Suite Bathroom
- Whirlpool Bathtub
Laundry
- Laundry Room
- Laundry on main level
- Dryer
- Washer
Eco-Friendly Details
- Green Energy Fireplace or Wood Stove
Outdoor Features
- In Ground Pool
- Covered patio or porch
Schools
- Daniel J. Bakie Elementary School
- Sanborn Regional Middle School
- Sanborn Regional High School
Utilities
- Central Air
- Baseboard Heating
- Drilled Well
- Septic Tank
- Sewer Holding Tank
- Leach Field
- Internet Available
Listing and Financial Details
- Legal Lot and Block 000007 / 000032
- Assessor Parcel Number 00R23
Map
Home Values in the Area
Average Home Value in this Area
Tax History
| Year | Tax Paid | Tax Assessment Tax Assessment Total Assessment is a certain percentage of the fair market value that is determined by local assessors to be the total taxable value of land and additions on the property. | Land | Improvement |
|---|---|---|---|---|
| 2024 | $10,594 | $637,800 | $133,100 | $504,700 |
| 2023 | $10,064 | $637,800 | $133,100 | $504,700 |
| 2022 | $9,025 | $397,400 | $78,400 | $319,000 |
| 2020 | $8,298 | $397,400 | $78,400 | $319,000 |
| 2019 | $8,743 | $397,400 | $78,400 | $319,000 |
| 2018 | $8,361 | $397,400 | $78,400 | $319,000 |
| 2017 | $8,953 | $347,300 | $88,400 | $258,900 |
| 2016 | $8,856 | $347,300 | $88,400 | $258,900 |
| 2015 | $9,009 | $347,300 | $88,400 | $258,900 |
| 2014 | $8,759 | $347,300 | $88,400 | $258,900 |
| 2013 | $8,432 | $347,300 | $88,400 | $258,900 |
Property History
| Date | Event | Price | Change | Sq Ft Price |
|---|---|---|---|---|
| 06/10/2025 06/10/25 | For Sale | $739,000 | -- | $210 / Sq Ft |
Purchase History
| Date | Type | Sale Price | Title Company |
|---|---|---|---|
| Warranty Deed | $186,000 | -- |
Mortgage History
| Date | Status | Loan Amount | Loan Type |
|---|---|---|---|
| Open | $308,000 | Stand Alone Refi Refinance Of Original Loan | |
| Closed | $77,000 | Unknown | |
| Closed | $25,000 | Unknown | |
| Closed | $227,000 | Unknown | |
| Closed | $220,000 | Unknown |
Similar Homes in Kingston, NH
Source: PrimeMLS
MLS Number: 5045558
APN: KNGS-000023-000032-000007-R000000
