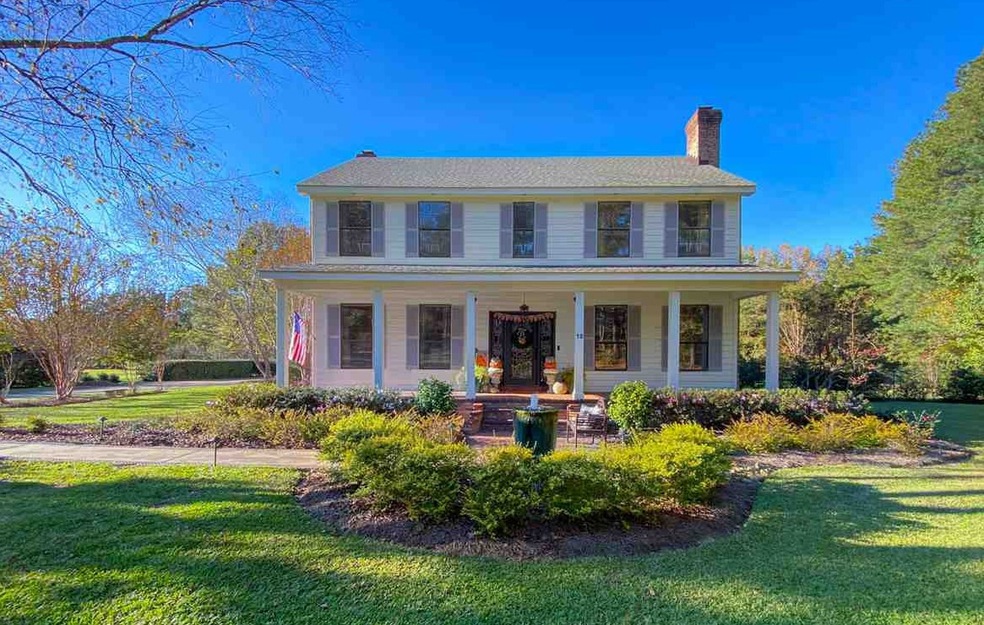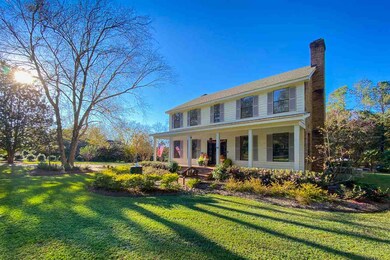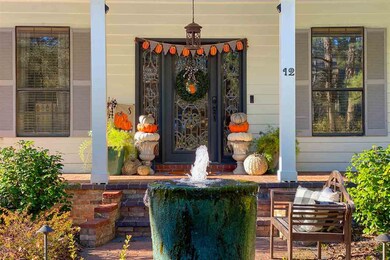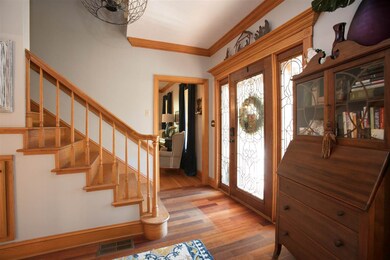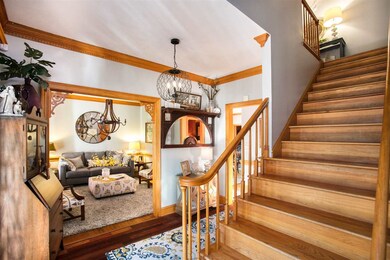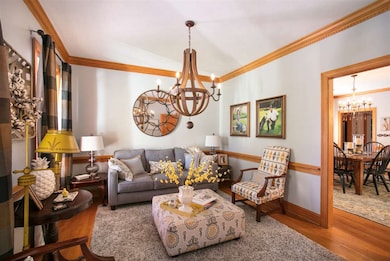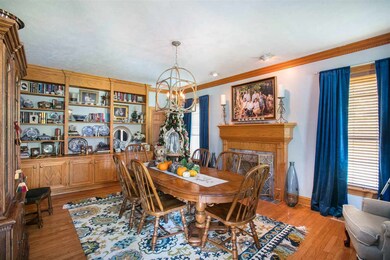
12 Montgomery Ln Canton, MS 39046
Estimated Value: $426,000 - $604,000
Highlights
- Guest House
- Cabana
- Deck
- Golf Course Community
- 2 Acre Lot
- Multiple Fireplaces
About This Home
As of September 2021Welcome to this beautiful home with 2 +/- acres in Madison County. This home is in the Countryside of Canton, MS. The main house features 3 bedrooms, 2.5 baths which are ALL UPSTAIRS, formal dining room with fireplace, large kitchen with plenty of cabinets, an island and built-in desk and utility room Plus an amazing SWIMMING POOL that overlooks a gorgeous, lush, landscaped yard. There is a 1686 +/- square footage guest house that is located directly behind the main home. This guest house includes a heated and cooled storage room that you access through the garage. This home is such a beautiful piece of property all located in a quiet cul-de-sac and can be all yours today. Call your agent today!
Last Agent to Sell the Property
Polles Properties, LLC License #B20367 Listed on: 11/20/2020
Home Details
Home Type
- Single Family
Est. Annual Taxes
- $6,641
Year Built
- Built in 1990
Lot Details
- 2 Acre Lot
- Chain Link Fence
Parking
- 2 Car Attached Garage
- Garage Door Opener
Home Design
- Traditional Architecture
- Brick Exterior Construction
- Architectural Shingle Roof
Interior Spaces
- 2,862 Sq Ft Home
- 2-Story Property
- High Ceiling
- Ceiling Fan
- Multiple Fireplaces
- Insulated Windows
- Wood Flooring
Kitchen
- Eat-In Kitchen
- Electric Oven
- Electric Cooktop
- Recirculated Exhaust Fan
- Dishwasher
Bedrooms and Bathrooms
- 3 Bedrooms
- Walk-In Closet
- Double Vanity
- Soaking Tub
Home Security
- Home Security System
- Fire and Smoke Detector
Pool
- Cabana
- Heated In Ground Pool
- Gas Heated Pool
- Saltwater Pool
- Spa
Outdoor Features
- Deck
- Patio
- Gazebo
- Pergola
Schools
- Canton Elementary School
- Canton High School
Utilities
- Central Heating and Cooling System
- Heating System Uses Natural Gas
- Generator Hookup
- Tankless Water Heater
- Gas Water Heater
Additional Features
- Enhanced Accessible Features
- Guest House
Listing and Financial Details
- Assessor Parcel Number 093H-28-022/00.00
Community Details
Overview
- No Home Owners Association
Recreation
- Golf Course Community
- Tennis Courts
Ownership History
Purchase Details
Home Financials for this Owner
Home Financials are based on the most recent Mortgage that was taken out on this home.Purchase Details
Similar Homes in Canton, MS
Home Values in the Area
Average Home Value in this Area
Purchase History
| Date | Buyer | Sale Price | Title Company |
|---|---|---|---|
| Sanders Jennifer L | -- | Realty Title And Escrow Co | |
| Lacour Joseph A | -- | -- |
Mortgage History
| Date | Status | Borrower | Loan Amount |
|---|---|---|---|
| Open | Sanders Jennifer | $32,217 | |
| Previous Owner | Sanders Jennifer L | $370,500 |
Property History
| Date | Event | Price | Change | Sq Ft Price |
|---|---|---|---|---|
| 09/24/2021 09/24/21 | Sold | -- | -- | -- |
| 05/15/2021 05/15/21 | Pending | -- | -- | -- |
| 11/19/2020 11/19/20 | For Sale | $475,000 | -- | $166 / Sq Ft |
Tax History Compared to Growth
Tax History
| Year | Tax Paid | Tax Assessment Tax Assessment Total Assessment is a certain percentage of the fair market value that is determined by local assessors to be the total taxable value of land and additions on the property. | Land | Improvement |
|---|---|---|---|---|
| 2024 | $9,337 | $60,107 | $0 | $0 |
| 2023 | $8,811 | $60,107 | $0 | $0 |
| 2022 | $8,926 | $60,107 | $0 | $0 |
| 2021 | $6,272 | $46,980 | $0 | $0 |
| 2020 | $6,641 | $46,980 | $0 | $0 |
| 2019 | $6,412 | $45,430 | $0 | $0 |
| 2018 | $5,604 | $45,430 | $0 | $0 |
| 2017 | $6,035 | $48,343 | $0 | $0 |
| 2016 | $5,969 | $48,343 | $0 | $0 |
| 2015 | $5,969 | $48,343 | $0 | $0 |
| 2014 | $5,663 | $47,984 | $0 | $0 |
Agents Affiliated with this Home
-
Amanda Polles

Seller's Agent in 2021
Amanda Polles
Polles Properties, LLC
(601) 278-6871
2 in this area
325 Total Sales
-
John Polles

Seller Co-Listing Agent in 2021
John Polles
Polles Properties, LLC
(601) 941-7168
2 in this area
238 Total Sales
-
Julie Bishop

Buyer's Agent in 2021
Julie Bishop
Crye-Leike
(601) 624-9292
3 in this area
193 Total Sales
Map
Source: MLS United
MLS Number: 1336182
APN: 093H-28-022-00-00
- 0 Mississippi 43
- 224 Fox Ln
- 324 Bob White Dr
- 125 Lakeview Dr
- 0 Hwy 43 N Unit 4099903
- 1123 E Peace St
- 0 Dampeer Rd
- 2204 Mississippi 16 Unit A
- 2204 Mississippi 16 Unit B
- B Mississippi 16
- 139 Allie Ln
- 338 S Monroe St
- 0 Canton Pkwy Unit 4079377
- 2204 Ms-16 Lot #A B Unit Lot A
- 0 Highway 43 Hwy Unit 21252924
- 212 Ashbury Cove
- 703 Summerfield Dr
- 302 Summit Ln
- 805 Montclaire Dr
- 312 Miller St
- 12 Montgomery Ln
- 11 Montgomery Ln
- 13 Montgomery Ln
- 14 Montgomery Ln
- 15 Montgomery Ln
- 10 Montgomery Ln
- 16 Montgomery Ln
- 415 Country Club Rd
- 405 Country Club Rd
- 435 Country Club Rd
- 24 Smith Vaniz Ct
- 397 Country Club Rd
- 17 Montgomery Ln
- 133 Penn Rd
- 151 Penn Rd
- 151 Penn Rd Unit PENN RD
- 18 Montgomery Ln
- 23 Smith Vaniz Ct
- 0 Penn Rd Unit None 1331598
- 0 Penn Rd
