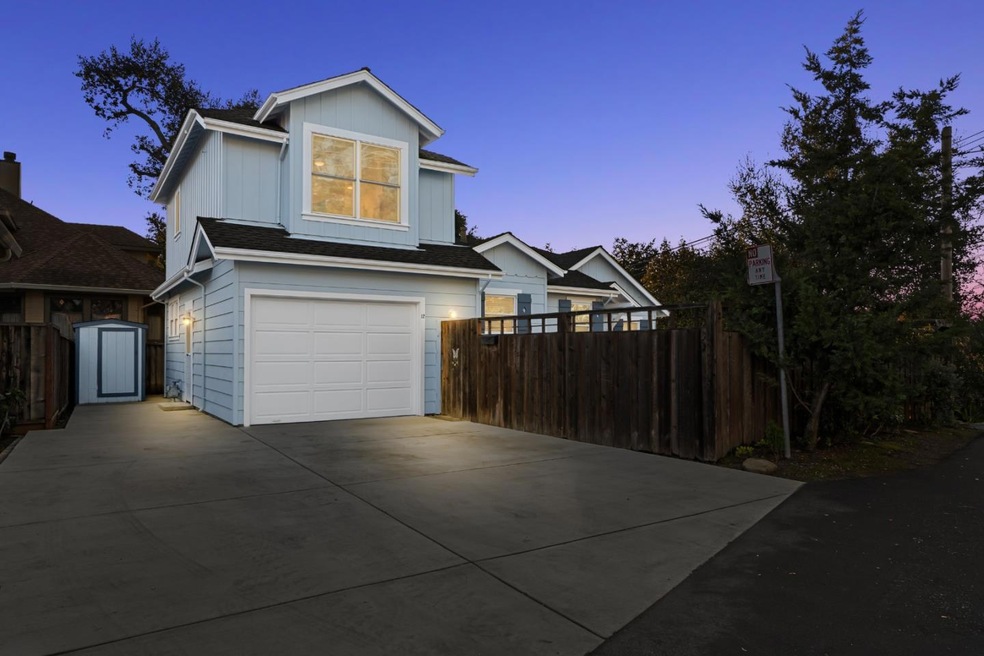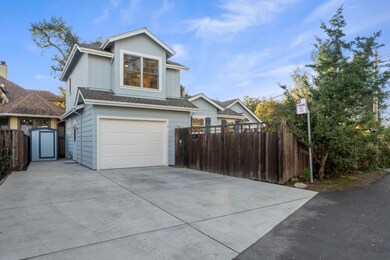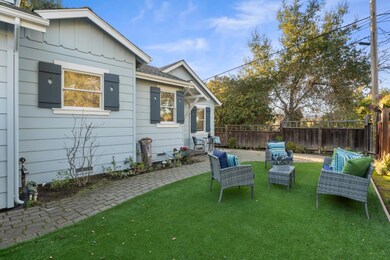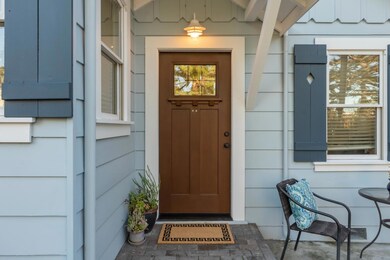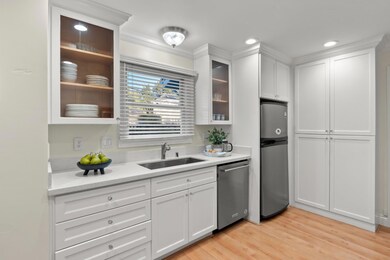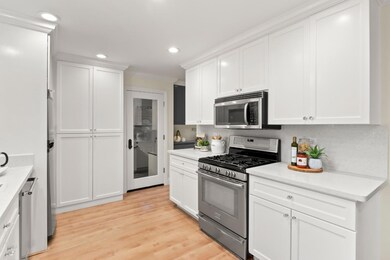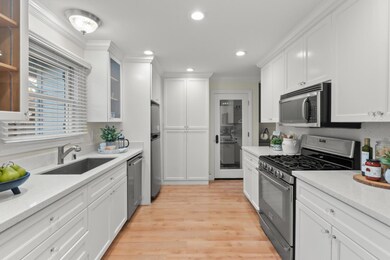
12 Simons Way Los Gatos, CA 95030
East Los Gatos NeighborhoodHighlights
- Primary Bedroom Suite
- Quartz Countertops
- Walk-In Closet
- Louise Van Meter Elementary School Rated A
- Eat-In Kitchen
- Bathtub with Shower
About This Home
As of March 2025Charming Los Gatos home in a quiet neighborhood within walking distance to K-12 schools (Louise Van Meter Elementary, Raymond Fisher Middle, Los Gatos High). Minutes from vibrant downtown Los Gatos, where you will enjoy concerts, fairs, and dining at amazing restaurants. The remodeled Chef's kitchen features quartz countertops, stainless steel appliances, and recessed lighting. The spacious living room includes vaulted ceilings, exposed beams & a cozy fireplace. Downstairs offers two bedrooms & a full bath with a spacious stand-up shower. Upstairs, the primary suite boasts an oversized ensuite w/soaking tub, custom tile shower, and a walk-in closet. Additional features include an attached garage for extra work/hang-out space, including a desk. A spacious shed stores tools and bikes that convey with the home. The private yard features a patio accommodating parties of 40 or more. The landscaped garden blooms in spring and is low-maintenance with a water-resistant synthetic lawn No mowing, weeding, or watering is required! Newer copper plumbing and an extended driveway fit three cars. Safeway, Lunardis, Whole Foods, and CVS are about a mile away, with easy access to Highways 17 and 85. This home is ideal for enjoying everything Los Gatos has to offer!
Last Buyer's Agent
Joanna Lopez
Redfin License #02060217

Home Details
Home Type
- Single Family
Est. Annual Taxes
- $14,297
Year Built
- Built in 1937
Lot Details
- 3,598 Sq Ft Lot
- Zoning described as R18
Parking
- 1 Car Garage
- On-Street Parking
- Off-Street Parking
Home Design
- Pillar, Post or Pier Foundation
- Composition Roof
- Concrete Perimeter Foundation
Interior Spaces
- 1,319 Sq Ft Home
- 1-Story Property
- Ceiling Fan
- Living Room with Fireplace
- Laundry in Garage
Kitchen
- Eat-In Kitchen
- Dishwasher
- Quartz Countertops
Flooring
- Carpet
- Laminate
- Tile
Bedrooms and Bathrooms
- 3 Bedrooms
- Primary Bedroom Suite
- Walk-In Closet
- Remodeled Bathroom
- Bathroom on Main Level
- 2 Full Bathrooms
- Bathtub with Shower
- Bathtub Includes Tile Surround
- Walk-in Shower
Utilities
- Forced Air Heating and Cooling System
Listing and Financial Details
- Assessor Parcel Number 529-26-001
Ownership History
Purchase Details
Home Financials for this Owner
Home Financials are based on the most recent Mortgage that was taken out on this home.Purchase Details
Home Financials for this Owner
Home Financials are based on the most recent Mortgage that was taken out on this home.Purchase Details
Home Financials for this Owner
Home Financials are based on the most recent Mortgage that was taken out on this home.Purchase Details
Home Financials for this Owner
Home Financials are based on the most recent Mortgage that was taken out on this home.Purchase Details
Purchase Details
Home Financials for this Owner
Home Financials are based on the most recent Mortgage that was taken out on this home.Purchase Details
Purchase Details
Home Financials for this Owner
Home Financials are based on the most recent Mortgage that was taken out on this home.Map
Similar Homes in the area
Home Values in the Area
Average Home Value in this Area
Purchase History
| Date | Type | Sale Price | Title Company |
|---|---|---|---|
| Grant Deed | $2,050,000 | First American Title | |
| Grant Deed | $925,000 | Stewart Title Of California | |
| Interfamily Deed Transfer | -- | Stewart Title Of California | |
| Interfamily Deed Transfer | -- | Stewart Title Of California | |
| Interfamily Deed Transfer | -- | None Available | |
| Interfamily Deed Transfer | -- | Fidelity National Title Co | |
| Interfamily Deed Transfer | -- | None Available | |
| Grant Deed | $800,000 | North American Title Co | |
| Individual Deed | -- | North American Title Co | |
| Grant Deed | -- | Santa Clara Land Title Co |
Mortgage History
| Date | Status | Loan Amount | Loan Type |
|---|---|---|---|
| Open | $850,000 | New Conventional | |
| Previous Owner | $675,000 | New Conventional | |
| Previous Owner | $675,000 | Adjustable Rate Mortgage/ARM | |
| Previous Owner | $715,000 | New Conventional | |
| Previous Owner | $725,000 | New Conventional | |
| Previous Owner | $725,000 | New Conventional | |
| Previous Owner | $600,000 | Stand Alone Refi Refinance Of Original Loan | |
| Previous Owner | $605,000 | Stand Alone Refi Refinance Of Original Loan | |
| Previous Owner | $600,000 | Unknown | |
| Previous Owner | $600,000 | No Value Available | |
| Previous Owner | $685,000 | Unknown | |
| Previous Owner | $300,000 | Unknown | |
| Previous Owner | $184,000 | No Value Available | |
| Closed | $46,000 | No Value Available |
Property History
| Date | Event | Price | Change | Sq Ft Price |
|---|---|---|---|---|
| 03/11/2025 03/11/25 | Sold | $2,050,000 | +3.1% | $1,554 / Sq Ft |
| 02/19/2025 02/19/25 | Pending | -- | -- | -- |
| 02/11/2025 02/11/25 | For Sale | $1,988,000 | -- | $1,507 / Sq Ft |
Tax History
| Year | Tax Paid | Tax Assessment Tax Assessment Total Assessment is a certain percentage of the fair market value that is determined by local assessors to be the total taxable value of land and additions on the property. | Land | Improvement |
|---|---|---|---|---|
| 2024 | $14,297 | $1,161,841 | $697,107 | $464,734 |
| 2023 | $14,297 | $1,139,061 | $683,439 | $455,622 |
| 2022 | $13,930 | $1,116,728 | $670,039 | $446,689 |
| 2021 | $13,671 | $1,094,832 | $656,901 | $437,931 |
| 2020 | $13,421 | $1,083,607 | $650,166 | $433,441 |
| 2019 | $13,232 | $1,062,361 | $637,418 | $424,943 |
| 2018 | $13,040 | $1,041,531 | $624,920 | $416,611 |
| 2017 | $12,997 | $1,021,110 | $612,667 | $408,443 |
| 2016 | $12,651 | $1,001,089 | $600,654 | $400,435 |
| 2015 | $12,558 | $986,053 | $591,632 | $394,421 |
| 2014 | $12,358 | $966,738 | $580,043 | $386,695 |
Source: MLSListings
MLS Number: ML81991020
APN: 529-26-001
- 221 Los Gatos Blvd
- 26 Pleasant St
- 420 Alberto Way Unit 15
- 420 Alberto Way Unit 53
- 420 Alberto Way Unit 51
- 420 Alberto Way Unit 5
- 435 Alberto Way Unit 2
- 439 Alberto Way Unit A110
- 317 Templeton Ln
- 201 Loma Alta Ave
- 8 Central Ct
- 453 Alberto Way Unit E259
- 443 Alberto Way Unit B115
- 443 Alberto Way Unit B220
- 95 Church St Unit 2304
- 0 Grove St
- 106 Boyer Ln
- 110 Boyer Ln
- 105 Highland Ave
- 115 Vista Del Campo
