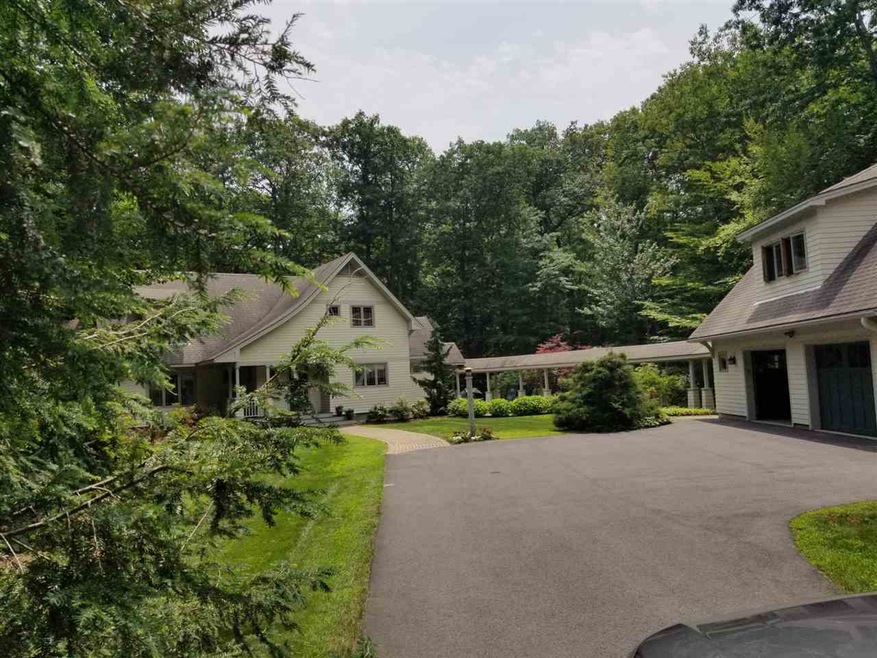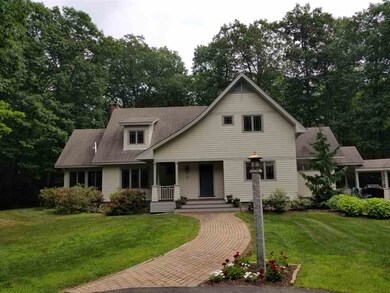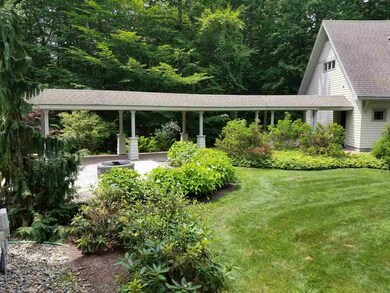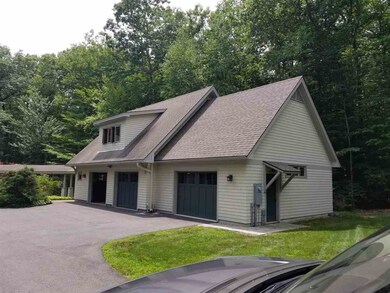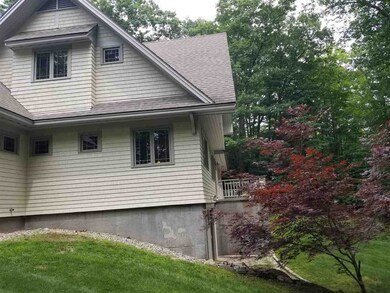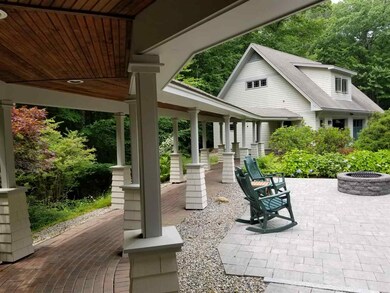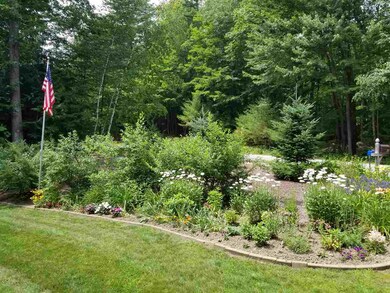
12 Spruce Rd Wolfeboro, NH 03894
Highlights
- Beach Access
- Wooded Lot
- Wood Flooring
- Deck
- Cathedral Ceiling
- Tudor Architecture
About This Home
As of September 2019Unique & beautiful "Shingle Style Craftsman era" surrounded by lush landscaping & protected by a large woodlot w/seasonal views of the lake.This property is in Embassy Estates,truly one of Wolfeboro's best neighborhoods and walking distance to Carry Beach.The home has a formal front entry plus from the large 3 car garage; you are invited into the home by a covered walkway that is rich in appearance and is perfect for the New England setting. Once inside you are treated to a combination of quality, warmth and function: the cherry kitchen w/large center island plus a built in dining area, granite counters, walk in pantry & direct access to the back deck.The living room with its floor to ceiling stone fireplace is open to the kitchen and a wonderful formal dining area, both with immediate access to a large three season porch.Complete with master suite, den, lower level family room & a large nicely finished game room over the garage which could be use for many purposes.
Last Agent to Sell the Property
Maxfield Real Estate/Wolfeboro License #052107 Listed on: 07/24/2019
Home Details
Home Type
- Single Family
Est. Annual Taxes
- $9,924
Year Built
- Built in 2001
Lot Details
- 1.42 Acre Lot
- Landscaped
- Interior Lot
- Level Lot
- Wooded Lot
- Garden
- Property is zoned WOLFEB
Parking
- 2 Car Attached Garage
- Parking Storage or Cabinetry
- Automatic Garage Door Opener
- Driveway
Home Design
- Tudor Architecture
- Concrete Foundation
- Wood Frame Construction
- Shingle Roof
- Shingle Siding
- Shake Siding
- Cedar
Interior Spaces
- 2-Story Property
- Elevator
- Central Vacuum
- Woodwork
- Cathedral Ceiling
- Wood Burning Fireplace
- Combination Kitchen and Dining Room
- Screened Porch
- Storage
- Fire and Smoke Detector
Kitchen
- Walk-In Pantry
- Oven
- Electric Cooktop
- Range Hood
- Microwave
- Dishwasher
- Kitchen Island
Flooring
- Wood
- Carpet
- Tile
Bedrooms and Bathrooms
- 4 Bedrooms
- En-Suite Primary Bedroom
- Walk-In Closet
Laundry
- Laundry on main level
- Dryer
- Washer
Partially Finished Basement
- Heated Basement
- Walk-Out Basement
- Basement Fills Entire Space Under The House
- Connecting Stairway
- Interior and Exterior Basement Entry
- Basement Storage
- Natural lighting in basement
Outdoor Features
- Beach Access
- Water Access
- Municipal Residents Have Water Access Only
- Deck
- Patio
- Outdoor Storage
Schools
- Carpenter Elementary School
- Kingswood Regional Middle School
- Kingswood Regional High School
Utilities
- Baseboard Heating
- Hot Water Heating System
- Heating System Uses Oil
- 200+ Amp Service
- Private Water Source
- Drilled Well
- Septic Tank
- Leach Field
- High Speed Internet
- Cable TV Available
Community Details
- Hiking Trails
Listing and Financial Details
- Tax Lot 000035
Ownership History
Purchase Details
Home Financials for this Owner
Home Financials are based on the most recent Mortgage that was taken out on this home.Purchase Details
Purchase Details
Home Financials for this Owner
Home Financials are based on the most recent Mortgage that was taken out on this home.Purchase Details
Purchase Details
Home Financials for this Owner
Home Financials are based on the most recent Mortgage that was taken out on this home.Similar Homes in Wolfeboro, NH
Home Values in the Area
Average Home Value in this Area
Purchase History
| Date | Type | Sale Price | Title Company |
|---|---|---|---|
| Warranty Deed | $689,133 | -- | |
| Quit Claim Deed | -- | -- | |
| Warranty Deed | $635,000 | -- | |
| Warranty Deed | $635,000 | -- | |
| Warranty Deed | $600,000 | -- |
Mortgage History
| Date | Status | Loan Amount | Loan Type |
|---|---|---|---|
| Open | $361,000 | Stand Alone Refi Refinance Of Original Loan |
Property History
| Date | Event | Price | Change | Sq Ft Price |
|---|---|---|---|---|
| 09/19/2019 09/19/19 | Sold | $689,100 | -1.4% | $197 / Sq Ft |
| 08/02/2019 08/02/19 | Pending | -- | -- | -- |
| 07/24/2019 07/24/19 | For Sale | $699,000 | +10.1% | $200 / Sq Ft |
| 06/17/2015 06/17/15 | Sold | $635,000 | -6.1% | $181 / Sq Ft |
| 05/21/2015 05/21/15 | Pending | -- | -- | -- |
| 08/14/2014 08/14/14 | For Sale | $676,000 | +12.7% | $193 / Sq Ft |
| 11/30/2012 11/30/12 | Sold | $600,000 | -17.2% | $188 / Sq Ft |
| 11/26/2012 11/26/12 | Pending | -- | -- | -- |
| 05/27/2011 05/27/11 | For Sale | $725,000 | -- | $227 / Sq Ft |
Tax History Compared to Growth
Tax History
| Year | Tax Paid | Tax Assessment Tax Assessment Total Assessment is a certain percentage of the fair market value that is determined by local assessors to be the total taxable value of land and additions on the property. | Land | Improvement |
|---|---|---|---|---|
| 2024 | $10,651 | $669,900 | $196,300 | $473,600 |
| 2023 | $9,941 | $676,700 | $196,300 | $480,400 |
| 2022 | $8,946 | $676,700 | $196,300 | $480,400 |
| 2021 | $9,250 | $676,700 | $196,300 | $480,400 |
| 2020 | $2,512 | $677,700 | $196,300 | $481,400 |
| 2019 | $10,180 | $642,700 | $137,800 | $504,900 |
| 2018 | $9,924 | $628,100 | $137,800 | $490,300 |
| 2017 | $1,984 | $628,100 | $137,800 | $490,300 |
| 2016 | $9,186 | $627,900 | $137,800 | $490,100 |
| 2015 | $8,678 | $622,100 | $137,800 | $484,300 |
| 2014 | $7,063 | $542,900 | $151,300 | $391,600 |
| 2013 | $6,919 | $539,300 | $151,300 | $388,000 |
Agents Affiliated with this Home
-
Randy Parker

Seller's Agent in 2019
Randy Parker
Maxfield Real Estate/Wolfeboro
(603) 455-6913
36 in this area
123 Total Sales
-
Adam Dow

Buyer's Agent in 2019
Adam Dow
KW Coastal and Lakes & Mountains Realty/Wolfeboro
(603) 867-7311
200 in this area
1,213 Total Sales
-
H
Seller's Agent in 2015
Henry Maxfield
Maxfield Real Estate/Wolfeboro
Map
Source: PrimeMLS
MLS Number: 4766797
APN: WOLF-000228-000035
- 208 Forest Rd
- 20 Wyman Dr
- 127 Forest Rd
- 51 Rocky Shore Rd
- 195 Sewall Rd
- 6 Dudley Rd
- 12 Laurel Cir
- 10 Cedar Dr
- 266 Sewall Rd
- 68 & 73 Sewall Rd
- 73 Sewall Rd
- 68 Sewall Rd
- 9 Wolfeboro Common
- 222 N Main St
- 2 Farm House Ln Unit 7
- 1 Farm House Ln Unit 1
- 2 Pleasant St
- 29 Lakeview Dr
- 74 Keewaydin Rd
- 51 Mill St Unit 6
