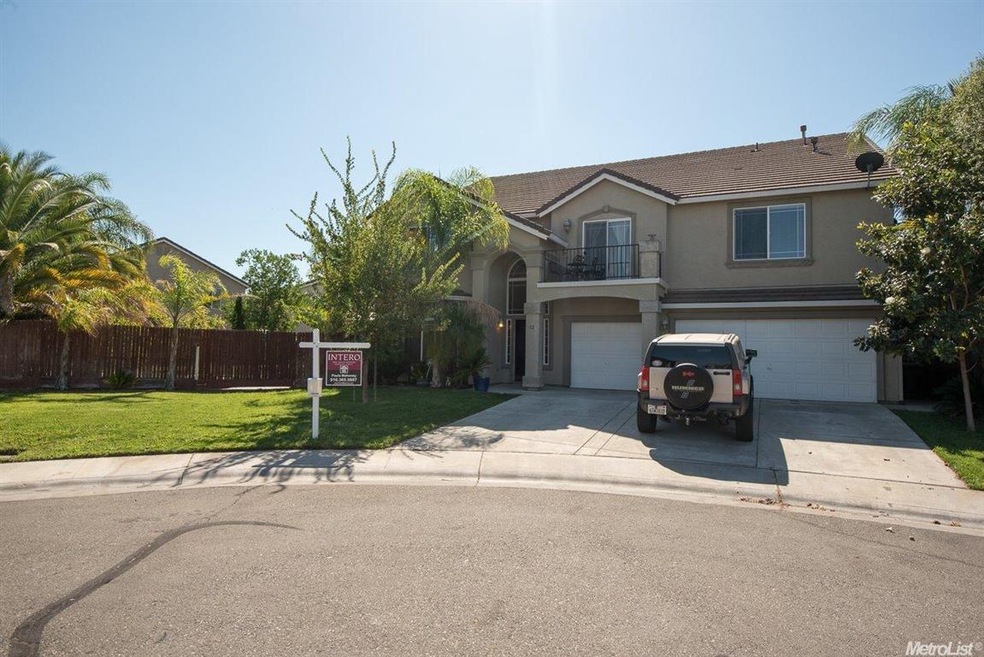
$850,000
- 5 Beds
- 4 Baths
- 3,540 Sq Ft
- 24 Arvis Ct
- Sacramento, CA
Beautifully updated 5-bedroom+loft,4-bath home with 3,540 sq. ft. on a quiet cul-de-sac. Open-concept layout with a spacious kitchen featuring a custom hood,full-height backsplash,large island with sink,and painted cabinets with hardware. It flows effortlessly into the family room filled with natural light and anchored by a cozy fireplace. The luxurious downstairs primary suite features a walk-in
Parm Atwal KW Sac Metro
