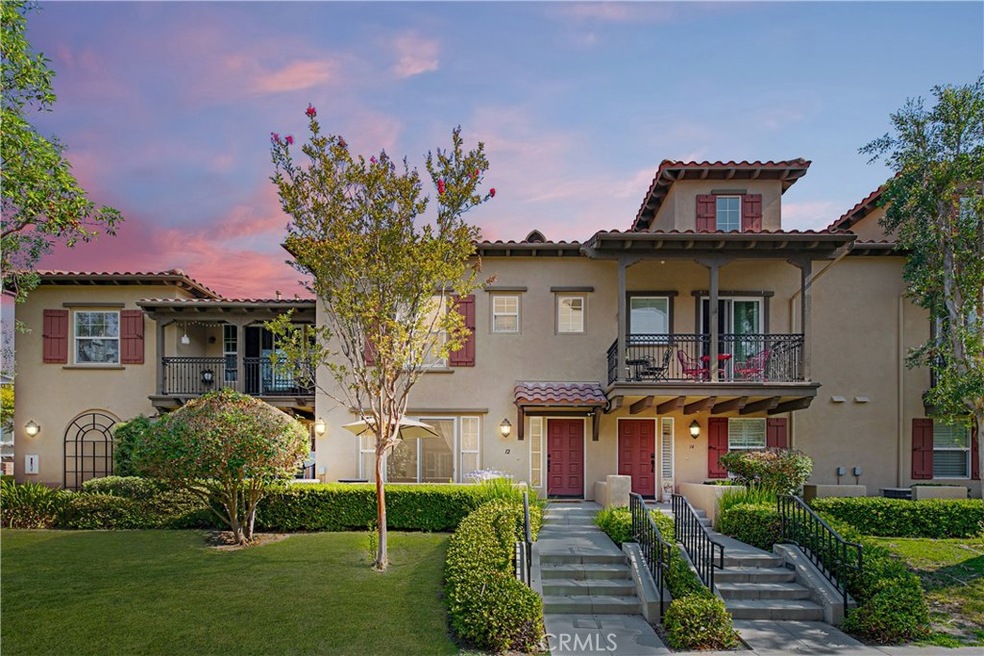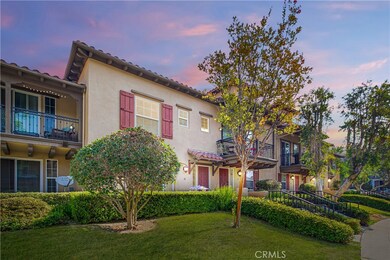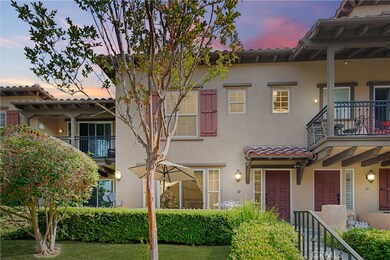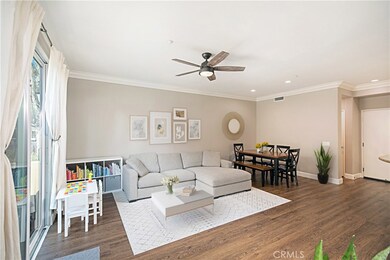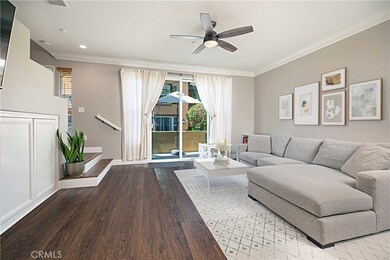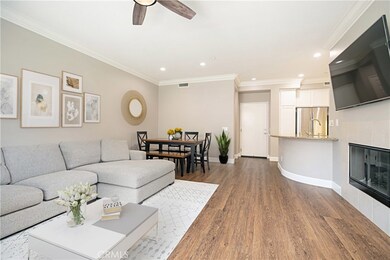
12 Vinca Ct Ladera Ranch, CA 92694
Avendale Village NeighborhoodHighlights
- Fitness Center
- Heated In Ground Pool
- All Bedrooms Downstairs
- Ladera Ranch Elementary School Rated A
- Primary Bedroom Suite
- City Lights View
About This Home
As of October 2020Click for 3D tour- http://bit.ly/vinca3Dtour Welcome home! Light, bright unit offers an open floor plan with balcony, patio, and direct access 2-car garage. Accented in neutral tones, this delightful home boasts high ceilings, recessed lighting, crown molding, and baseboards throughout. Luxury vinyl plank flooring throughout offers a rich wood look without the maintenance. Enjoy natural light and airflow with ceiling fan and sliding glass door that leads to an intimate patio. Built-in entertainment alcove with cabinets and tiled fireplace are great added features. Kitchen has under cabinet lighting, curved granite breakfast bar, stainless appliances and opens to living room. The built-in desk at the top of the stairs is a perfect place for small work / school zoom area and a full-sized laundry room is conveniently located upstairs. The Master bedroom features Walk-in closet and ensuite bath, and both secondary bedrooms have mirrored wardrobes, ceiling fans and doors that open to the balcony. Dual sink vanities and tub and showers in both upstairs bathrooms. Ecobee Wifi smart thermostat. Located within walking distance to Cherry Plunge, Berkshire pool and spa and the popular Founders Park where many community events are held including Ladera’s Annual 4th of July celebration with fireworks. Enjoy all the amenities Ladera has to offer including waterpark, skate park, several clubhouses, pools, plunges, splash pads, wading pools and more! Cox High Speed Internet included.
Last Agent to Sell the Property
Chris Robertson
Real Broker License #01727638 Listed on: 08/28/2020

Property Details
Home Type
- Condominium
Est. Annual Taxes
- $7,624
Year Built
- Built in 2002 | Remodeled
Lot Details
- Two or More Common Walls
HOA Fees
Parking
- 2 Car Direct Access Garage
- Parking Available
- Rear-Facing Garage
- Single Garage Door
- Garage Door Opener
- Brick Driveway
- Driveway Level
- Guest Parking
Property Views
- City Lights
- Park or Greenbelt
- Neighborhood
Home Design
- Mediterranean Architecture
- Turnkey
- Slab Foundation
- Fire Rated Drywall
Interior Spaces
- 1,632 Sq Ft Home
- 2-Story Property
- Open Floorplan
- Built-In Features
- Crown Molding
- High Ceiling
- Ceiling Fan
- Recessed Lighting
- ENERGY STAR Qualified Windows
- Shutters
- Entryway
- Family Room Off Kitchen
- Living Room with Fireplace
- Living Room with Attached Deck
- Storage
- Vinyl Flooring
Kitchen
- Updated Kitchen
- Breakfast Area or Nook
- Open to Family Room
- Eat-In Kitchen
- Breakfast Bar
- Gas Oven
- Gas Range
- Range Hood
- Recirculated Exhaust Fan
- Microwave
- Freezer
- Water Line To Refrigerator
- Dishwasher
- Granite Countertops
- Disposal
Bedrooms and Bathrooms
- 3 Bedrooms
- All Bedrooms Down
- Primary Bedroom Suite
- Walk-In Closet
- Remodeled Bathroom
- Exhaust Fan In Bathroom
Laundry
- Laundry Room
- Laundry on upper level
- Dryer
- Washer
Home Security
Accessible Home Design
- Doors swing in
- More Than Two Accessible Exits
Pool
- Heated In Ground Pool
- Heated Spa
- In Ground Spa
- Fence Around Pool
Outdoor Features
- Balcony
- Open Patio
- Exterior Lighting
- Rain Gutters
- Front Porch
Location
- Property is near a park
- Suburban Location
Schools
- Ladera Ranch Elementary And Middle School
- San Juan Hills High School
Utilities
- High Efficiency Air Conditioning
- Central Heating and Cooling System
- Vented Exhaust Fan
- Underground Utilities
- Natural Gas Connected
- Gas Water Heater
- Cable TV Available
Listing and Financial Details
- Tax Lot 7
- Tax Tract Number 16157
- Assessor Parcel Number 93189463
Community Details
Overview
- 156 Units
- Berkshire Association, Phone Number (949) 259-7212
- First Service Res Association, Phone Number (949) 218-0900
- Built by Shea Homes
- Berkshire Subdivision
- Maintained Community
Amenities
- Outdoor Cooking Area
- Picnic Area
- Clubhouse
- Recreation Room
Recreation
- Tennis Courts
- Sport Court
- Ping Pong Table
- Community Playground
- Fitness Center
- Community Pool
- Community Spa
- Park
- Dog Park
- Hiking Trails
- Bike Trail
Security
- Carbon Monoxide Detectors
- Fire and Smoke Detector
Ownership History
Purchase Details
Home Financials for this Owner
Home Financials are based on the most recent Mortgage that was taken out on this home.Purchase Details
Home Financials for this Owner
Home Financials are based on the most recent Mortgage that was taken out on this home.Purchase Details
Home Financials for this Owner
Home Financials are based on the most recent Mortgage that was taken out on this home.Purchase Details
Purchase Details
Home Financials for this Owner
Home Financials are based on the most recent Mortgage that was taken out on this home.Purchase Details
Home Financials for this Owner
Home Financials are based on the most recent Mortgage that was taken out on this home.Purchase Details
Home Financials for this Owner
Home Financials are based on the most recent Mortgage that was taken out on this home.Similar Home in Ladera Ranch, CA
Home Values in the Area
Average Home Value in this Area
Purchase History
| Date | Type | Sale Price | Title Company |
|---|---|---|---|
| Grant Deed | $548,000 | First American Title | |
| Grant Deed | $465,000 | California Title Company | |
| Grant Deed | $451,500 | Western Resources Title Co | |
| Interfamily Deed Transfer | -- | None Available | |
| Grant Deed | $468,000 | Alliance Title Company | |
| Interfamily Deed Transfer | -- | Fidelity National Title | |
| Grant Deed | $259,000 | First American Title Co |
Mortgage History
| Date | Status | Loan Amount | Loan Type |
|---|---|---|---|
| Open | $411,000 | New Conventional | |
| Previous Owner | $417,000 | New Conventional | |
| Previous Owner | $417,000 | New Conventional | |
| Previous Owner | $333,000 | New Conventional | |
| Previous Owner | $121,958 | Credit Line Revolving | |
| Previous Owner | $374,400 | Purchase Money Mortgage | |
| Previous Owner | $382,500 | New Conventional | |
| Previous Owner | $60,000 | Credit Line Revolving | |
| Previous Owner | $41,000 | Credit Line Revolving | |
| Previous Owner | $245,000 | Unknown | |
| Previous Owner | $245,900 | No Value Available | |
| Closed | $70,200 | No Value Available |
Property History
| Date | Event | Price | Change | Sq Ft Price |
|---|---|---|---|---|
| 07/23/2021 07/23/21 | Rented | $3,250 | 0.0% | -- |
| 07/20/2021 07/20/21 | Off Market | $3,250 | -- | -- |
| 07/14/2021 07/14/21 | For Rent | $3,250 | +4.8% | -- |
| 10/21/2020 10/21/20 | Rented | $3,100 | 0.0% | -- |
| 10/16/2020 10/16/20 | For Rent | $3,100 | 0.0% | -- |
| 10/13/2020 10/13/20 | Sold | $548,000 | -0.3% | $336 / Sq Ft |
| 09/10/2020 09/10/20 | Pending | -- | -- | -- |
| 08/28/2020 08/28/20 | For Sale | $549,900 | +18.3% | $337 / Sq Ft |
| 11/09/2016 11/09/16 | Sold | $465,000 | 0.0% | $309 / Sq Ft |
| 09/19/2016 09/19/16 | Price Changed | $465,000 | -0.9% | $309 / Sq Ft |
| 08/15/2016 08/15/16 | For Sale | $469,000 | +3.9% | $312 / Sq Ft |
| 12/15/2014 12/15/14 | Sold | $451,500 | -1.6% | $300 / Sq Ft |
| 11/13/2014 11/13/14 | Pending | -- | -- | -- |
| 10/07/2014 10/07/14 | For Sale | $459,000 | -- | $305 / Sq Ft |
Tax History Compared to Growth
Tax History
| Year | Tax Paid | Tax Assessment Tax Assessment Total Assessment is a certain percentage of the fair market value that is determined by local assessors to be the total taxable value of land and additions on the property. | Land | Improvement |
|---|---|---|---|---|
| 2024 | $7,624 | $581,541 | $340,306 | $241,235 |
| 2023 | $7,495 | $570,139 | $333,634 | $236,505 |
| 2022 | $7,355 | $558,960 | $327,092 | $231,868 |
| 2021 | $7,236 | $548,000 | $320,678 | $227,322 |
| 2020 | $6,621 | $493,461 | $274,474 | $218,987 |
| 2019 | $6,675 | $483,786 | $269,092 | $214,694 |
| 2018 | $6,649 | $474,300 | $263,815 | $210,485 |
| 2017 | $6,711 | $465,000 | $258,642 | $206,358 |
| 2016 | $6,652 | $458,385 | $244,089 | $214,296 |
| 2015 | $6,686 | $451,500 | $240,422 | $211,078 |
| 2014 | $5,988 | $392,450 | $158,512 | $233,938 |
Agents Affiliated with this Home
-
Paul Lee

Seller's Agent in 2021
Paul Lee
SoCa Real Estate Group
(949) 383-0411
1 in this area
22 Total Sales
-
Mardell Gully

Buyer's Agent in 2021
Mardell Gully
Berkshire Hathaway HomeService
(949) 872-0098
1 in this area
14 Total Sales
-

Seller's Agent in 2020
Chris Robertson
Real Broker
(949) 354-4663
1 in this area
6 Total Sales
-
Cesi Pagano

Buyer's Agent in 2020
Cesi Pagano
Keller Williams Realty
(949) 370-0819
2 in this area
979 Total Sales
-
Sandra Luesse

Buyer Co-Listing Agent in 2020
Sandra Luesse
The Oppenheim Group
(818) 239-9917
34 Total Sales
-
Robert Brandt

Seller's Agent in 2016
Robert Brandt
Robert Brandt
(949) 500-6303
1 Total Sale
Map
Source: California Regional Multiple Listing Service (CRMLS)
MLS Number: OC20178178
APN: 931-894-63
- 24 Dietes Ct
- 1 Arabis Ct Unit 59
- 2 Hydrangea St
- 15 St Mays Rd
- 6 Shively Rd
- 12 Smoke Tree Dr
- 12 Celestine Cir
- 22 Snapdragon St
- 16 Aryshire Ln
- 66 Glenalmond Ln Unit 87
- 18 Duskywing Ct
- 3 Blue Spruce Dr
- 4 Lindenwood Farm
- 18 Elissa Ln
- 46 Downing St
- 37 Rumford St
- 34 Three Vines Ct
- 11 Hanceford Rd
- 7 Rumford St
- 11 Markham Ln
