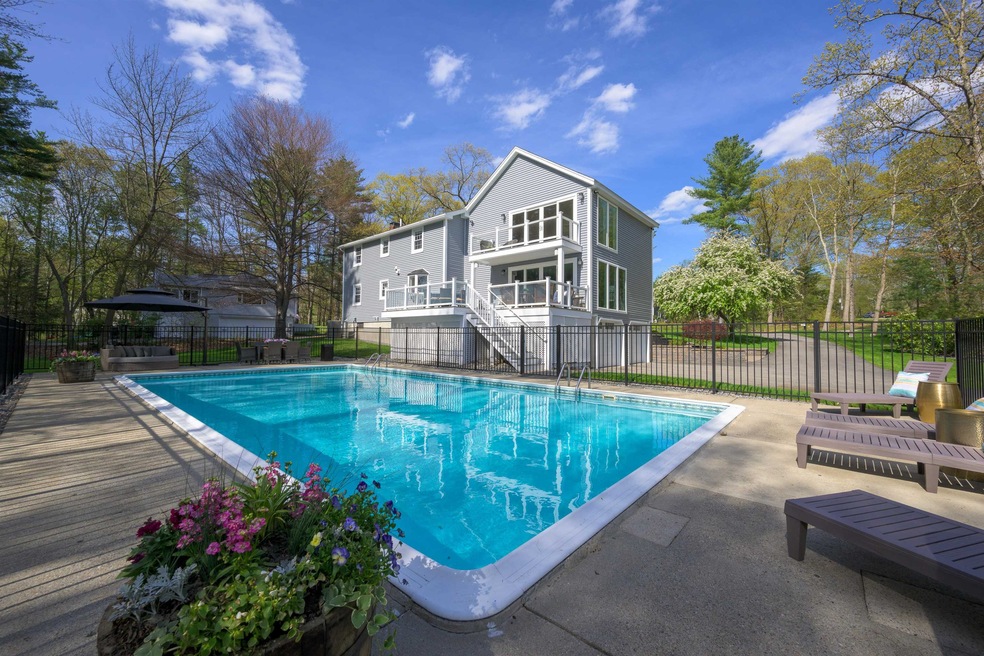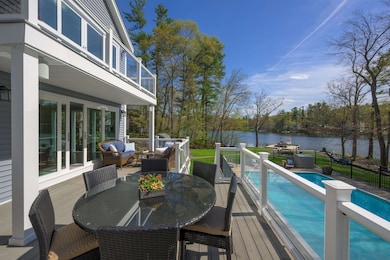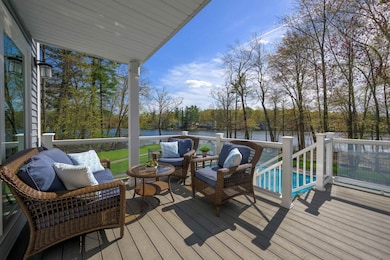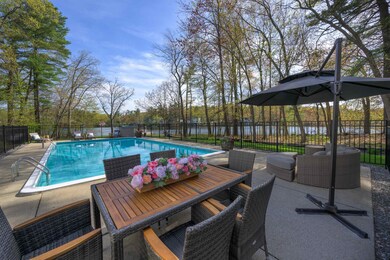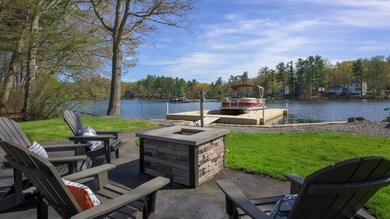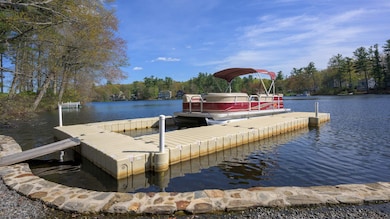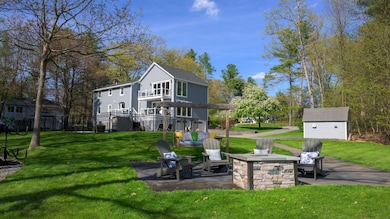
12 Woodvue Rd Windham, NH 03087
Highlights
- Deeded Waterfront Access Rights
- 265 Feet of Waterfront
- Heated Floors
- Golden Brook Elementary School Rated A-
- Boat Slip
- Garrison Architecture
About This Home
As of June 2023Windham NH - This beautifully renovated home has a peaceful, open concept interior. Nestled on .98 acres with a large lawn, the home sits along 265 ft. on Canobie Lake. There is also a picturesque swimming pool along the very private shoreline, a feature that could not be duplicated today due to NH DES regulations. Curated with a discerning eye, the addition of large corner windows especially captures lake and pool views. Enjoy the tranquil water views from the entry level living room and the new upstairs master suite, which was completed in 2022. Durable hickory floors throughout except for ceramic tile in the bathrooms, give the house a warm, clean, and modern look. The kitchen has all Bosch appliances and hard marble countertops with a leather finish in fantasy white. The kitchen also overlooks the pool and lake. Composite decking and vinyl siding require minimal maintenance, giving you more time to enjoy this stunning at-home-vacation spot. The entry level also has a powder room and a den/office with wood-burning fireplace. Upstairs are 4 BRs and 2 baths including the stunning, spacious master suite. With a large tile shower, heated floors, shower floor and bench the master is dazzling. The large, upper level laundry room has lots of counter space, cabinets, and a great view of the pool and lake. At nearby Cobbets Pond there is a beach is for town residents as well as a boat launch. A delightful property that's been well loved!
Last Agent to Sell the Property
BHHS Verani Meredith Brokerage Phone: 603-707-7575 License #052849 Listed on: 05/10/2023

Home Details
Home Type
- Single Family
Est. Annual Taxes
- $13,903
Year Built
- Built in 1975
Lot Details
- 0.98 Acre Lot
- 265 Feet of Waterfront
- Level Lot
Parking
- 2 Car Direct Access Garage
- Automatic Garage Door Opener
- Off-Street Parking
Home Design
- Garrison Architecture
- Poured Concrete
- Wood Frame Construction
- Shingle Roof
- Architectural Shingle Roof
- Vinyl Siding
Interior Spaces
- 2-Story Property
- Ceiling Fan
- Wood Burning Fireplace
- Dining Area
- Water Views
- Dryer
- Attic
Kitchen
- Double Oven
- Gas Cooktop
- Range Hood
- Dishwasher
Flooring
- Wood
- Heated Floors
- Ceramic Tile
Bedrooms and Bathrooms
- 4 Bedrooms
- Bathroom on Main Level
- Bathtub
- Walk-in Shower
Unfinished Basement
- Connecting Stairway
- Interior Basement Entry
- Sump Pump
- Natural lighting in basement
Home Security
- Carbon Monoxide Detectors
- Fire and Smoke Detector
Accessible Home Design
- Hard or Low Nap Flooring
Outdoor Features
- Deeded Waterfront Access Rights
- Restricted Water Access
- Boat Slip
- Shed
Schools
- Windham Center Elementary School
- Windham Middle School
- Windham High School
Utilities
- Forced Air Zoned Heating and Cooling System
- Common Heating System
- Heat Pump System
- Heating System Uses Gas
- 200+ Amp Service
- Power Generator
- Liquid Propane Gas Water Heater
- Septic Tank
- Leach Field
- High Speed Internet
- Cable TV Available
Listing and Financial Details
- Legal Lot and Block 6 / L
- 20% Total Tax Rate
Ownership History
Purchase Details
Home Financials for this Owner
Home Financials are based on the most recent Mortgage that was taken out on this home.Purchase Details
Home Financials for this Owner
Home Financials are based on the most recent Mortgage that was taken out on this home.Purchase Details
Similar Homes in Windham, NH
Home Values in the Area
Average Home Value in this Area
Purchase History
| Date | Type | Sale Price | Title Company |
|---|---|---|---|
| Warranty Deed | $1,575,000 | None Available | |
| Warranty Deed | $550,000 | -- | |
| Deed | $246,900 | -- |
Mortgage History
| Date | Status | Loan Amount | Loan Type |
|---|---|---|---|
| Open | $1,102,500 | Purchase Money Mortgage | |
| Previous Owner | $500,000 | Credit Line Revolving |
Property History
| Date | Event | Price | Change | Sq Ft Price |
|---|---|---|---|---|
| 06/26/2023 06/26/23 | Sold | $1,575,000 | -4.5% | $559 / Sq Ft |
| 05/21/2023 05/21/23 | Pending | -- | -- | -- |
| 05/10/2023 05/10/23 | For Sale | $1,649,000 | +199.8% | $585 / Sq Ft |
| 11/01/2018 11/01/18 | Sold | $550,000 | -12.0% | $245 / Sq Ft |
| 08/01/2018 08/01/18 | Pending | -- | -- | -- |
| 07/09/2018 07/09/18 | Price Changed | $625,000 | -3.8% | $279 / Sq Ft |
| 07/09/2018 07/09/18 | Price Changed | $650,000 | -3.7% | $290 / Sq Ft |
| 06/04/2018 06/04/18 | Price Changed | $675,000 | -7.4% | $301 / Sq Ft |
| 05/14/2018 05/14/18 | Price Changed | $729,000 | -14.2% | $325 / Sq Ft |
| 05/05/2018 05/05/18 | For Sale | $850,000 | -- | $379 / Sq Ft |
Tax History Compared to Growth
Tax History
| Year | Tax Paid | Tax Assessment Tax Assessment Total Assessment is a certain percentage of the fair market value that is determined by local assessors to be the total taxable value of land and additions on the property. | Land | Improvement |
|---|---|---|---|---|
| 2024 | $15,997 | $706,600 | $429,900 | $276,700 |
| 2023 | $15,076 | $704,500 | $429,900 | $274,600 |
| 2022 | $13,921 | $704,500 | $429,900 | $274,600 |
| 2021 | $12,382 | $665,000 | $429,900 | $235,100 |
| 2020 | $12,721 | $665,000 | $429,900 | $235,100 |
| 2019 | $12,576 | $557,700 | $393,000 | $164,700 |
| 2018 | $12,861 | $552,200 | $393,000 | $159,200 |
| 2017 | $11,154 | $552,200 | $393,000 | $159,200 |
| 2016 | $12,049 | $552,200 | $393,000 | $159,200 |
| 2015 | $12,081 | $556,200 | $393,000 | $163,200 |
| 2014 | $13,318 | $554,900 | $405,000 | $149,900 |
| 2013 | $12,919 | $547,400 | $405,000 | $142,400 |
Agents Affiliated with this Home
-
Nicole Watkins
N
Seller's Agent in 2023
Nicole Watkins
BHHS Verani Meredith
(603) 707-7575
1 in this area
47 Total Sales
-
Caroleann Ohannessian

Seller's Agent in 2018
Caroleann Ohannessian
RE/MAX
(603) 235-0729
1 in this area
50 Total Sales
Map
Source: PrimeMLS
MLS Number: 4952168
APN: WNDM-000018-L000000-000006
