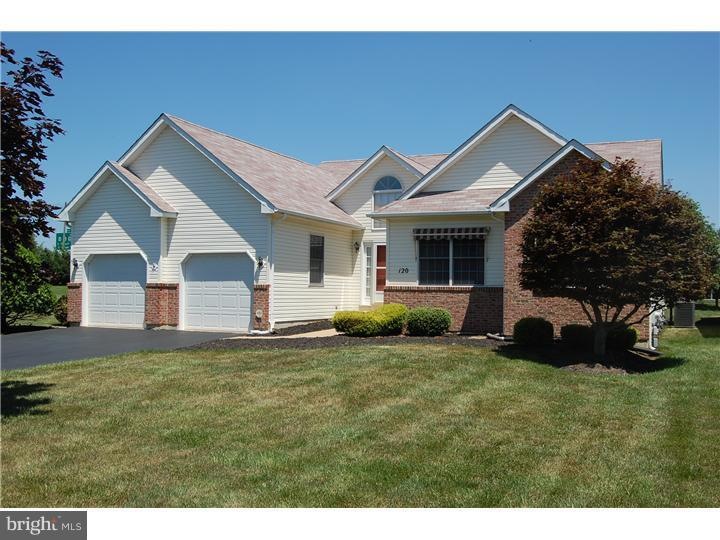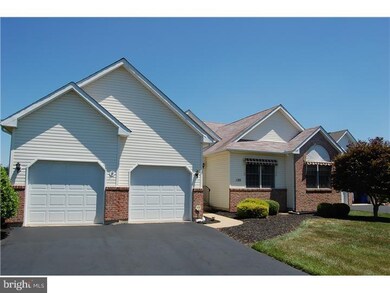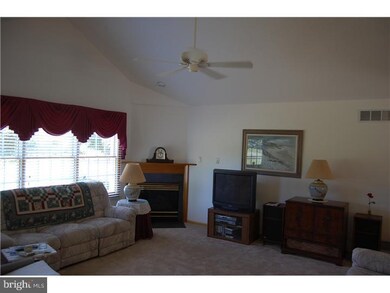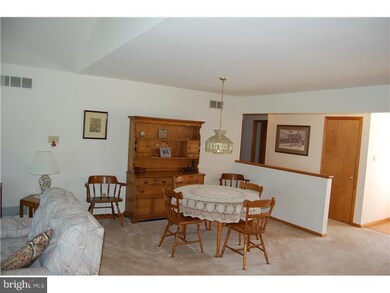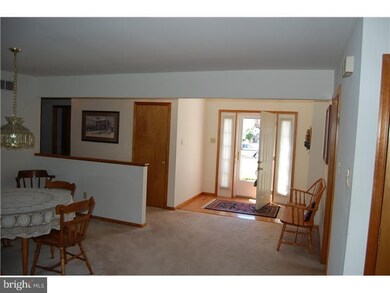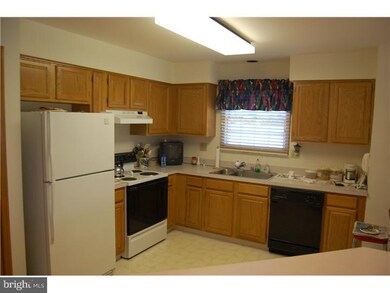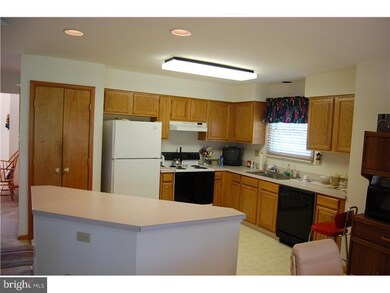
120 Avian Way Middletown, DE 19709
Odessa NeighborhoodEstimated Value: $354,000 - $440,000
Highlights
- Golf Course Community
- Golf Course View
- Cathedral Ceiling
- Lorewood Grove Elementary School Rated A
- Rambler Architecture
- 1 Fireplace
About This Home
As of July 2012Beautiful 3 bedroom contemporary ranch in a golf course community. Maintenance free with brick and vinyl siding. Great neighborhood for all types of families including retirees. Open floor plan, perfect for entertaining. Cathedral ceilings with formal dining room and gas fireplace in the great room. Hardwood foyer. House Security System. Sit on your rear deck and overlook the eighth green. Two car garage with full basement. Open floor plan makes this home a dream to live in, watch golfers as they play through while you are relaxing on your rear deck or enjoying a cook out. Plenty of storage for all your tools, equipment and toys. Formal dining room for special occations and fire place great for cold winter nights. Schedule your tour today!
Last Agent to Sell the Property
Don Williams
Keller Williams Realty Listed on: 07/04/2011
Home Details
Home Type
- Single Family
Est. Annual Taxes
- $2,026
Year Built
- 1995
Lot Details
- 7,841 Sq Ft Lot
- Lot Dimensions are 64x130
- Cul-De-Sac
- Corner Lot
- Level Lot
- Back, Front, and Side Yard
- Property is zoned NC21
HOA Fees
- $70 Monthly HOA Fees
Parking
- 2 Car Attached Garage
- 3 Open Parking Spaces
Home Design
- Rambler Architecture
- Brick Exterior Construction
- Pitched Roof
- Shingle Roof
- Aluminum Siding
- Vinyl Siding
Interior Spaces
- 1,775 Sq Ft Home
- Property has 1 Level
- Cathedral Ceiling
- 1 Fireplace
- Living Room
- Dining Room
- Golf Course Views
- Unfinished Basement
- Basement Fills Entire Space Under The House
- Home Security System
- Laundry on main level
Kitchen
- Eat-In Kitchen
- Butlers Pantry
- Double Oven
- Kitchen Island
- Disposal
Flooring
- Wall to Wall Carpet
- Vinyl
Bedrooms and Bathrooms
- 3 Bedrooms
- En-Suite Primary Bedroom
- En-Suite Bathroom
- 2 Full Bathrooms
Utilities
- Central Air
- Heating Available
- 200+ Amp Service
- Electric Water Heater
- Cable TV Available
Listing and Financial Details
- Tax Lot 031
- Assessor Parcel Number 13-013.40-031
Community Details
Overview
- Association fees include lawn maintenance, snow removal
Recreation
- Golf Course Community
Ownership History
Purchase Details
Home Financials for this Owner
Home Financials are based on the most recent Mortgage that was taken out on this home.Similar Homes in Middletown, DE
Home Values in the Area
Average Home Value in this Area
Purchase History
| Date | Buyer | Sale Price | Title Company |
|---|---|---|---|
| Vicente Alvaro L | $230,000 | None Available |
Property History
| Date | Event | Price | Change | Sq Ft Price |
|---|---|---|---|---|
| 07/09/2012 07/09/12 | Sold | $230,000 | -4.2% | $130 / Sq Ft |
| 06/29/2012 06/29/12 | For Sale | $239,999 | +4.3% | $135 / Sq Ft |
| 06/29/2012 06/29/12 | Off Market | $230,000 | -- | -- |
| 06/01/2012 06/01/12 | Price Changed | $239,999 | -4.0% | $135 / Sq Ft |
| 05/02/2012 05/02/12 | Price Changed | $250,000 | -2.0% | $141 / Sq Ft |
| 04/02/2012 04/02/12 | Price Changed | $255,000 | -5.6% | $144 / Sq Ft |
| 01/14/2012 01/14/12 | Price Changed | $269,990 | -3.6% | $152 / Sq Ft |
| 07/04/2011 07/04/11 | For Sale | $279,990 | -- | $158 / Sq Ft |
Tax History Compared to Growth
Tax History
| Year | Tax Paid | Tax Assessment Tax Assessment Total Assessment is a certain percentage of the fair market value that is determined by local assessors to be the total taxable value of land and additions on the property. | Land | Improvement |
|---|---|---|---|---|
| 2024 | $1,791 | $84,000 | $10,500 | $73,500 |
| 2023 | $1,465 | $84,000 | $10,500 | $73,500 |
| 2022 | $1,462 | $84,000 | $10,500 | $73,500 |
| 2021 | $1,536 | $84,000 | $10,500 | $73,500 |
| 2020 | $1,507 | $84,000 | $10,500 | $73,500 |
| 2019 | $1,372 | $84,000 | $10,500 | $73,500 |
| 2018 | $1,318 | $84,000 | $10,500 | $73,500 |
| 2017 | $1,250 | $84,000 | $10,500 | $73,500 |
| 2016 | $1,020 | $84,000 | $10,500 | $73,500 |
| 2015 | $1,812 | $84,000 | $10,500 | $73,500 |
| 2014 | $1,810 | $84,000 | $10,500 | $73,500 |
Agents Affiliated with this Home
-
D
Seller's Agent in 2012
Don Williams
Keller Williams Realty
-
Stephanie Lehane

Buyer's Agent in 2012
Stephanie Lehane
RE/MAX
(302) 659-1320
2 in this area
280 Total Sales
Map
Source: Bright MLS
MLS Number: 1004449504
APN: 13-013.40-031
- 17 White Oak Dr
- 14 White Oak Dr
- 2481 N Dupont Pkwy
- 325 Great Oak Dr
- 208 E Bradford Ct
- 110 Fletcher Cir
- 118 Fletcher Cir
- 8 Landview Ct
- 143 Bakerfield Dr
- 704 Bullen Dr
- 21 Golden Raintree Ct
- 19 Golden Raintree Ct
- 17 Golden Raintree Ct
- 15 Golden Raintree Ct
- 309 Sherwood Terrace
- 100 Shannon Blvd
- 303 Sherwood Terrace
- 42 Stravinsky Ave
- 114 Austrian Pine Ct
- 424 Winterberry Dr
- 120 Avian Way
- 118 Avian Way
- 116 Avian Way
- 114 Avian Way
- 115 Avian Way
- 311 Pheasant Vale
- 113 Avian Way
- 309 Pheasant Vale
- 310 Pheasant Vale
- 308 Pheasant Vale
- 400 Bluebird Haven
- 112 Avian Way
- 110 Avian Way
- 307 Pheasant Vale
- 402 Bluebird Haven
- 108 Avian Way
- 306 Pheasant Vale
- 404 Bluebird Haven
- 401 Bluebird Haven
- 106 Avian Way
