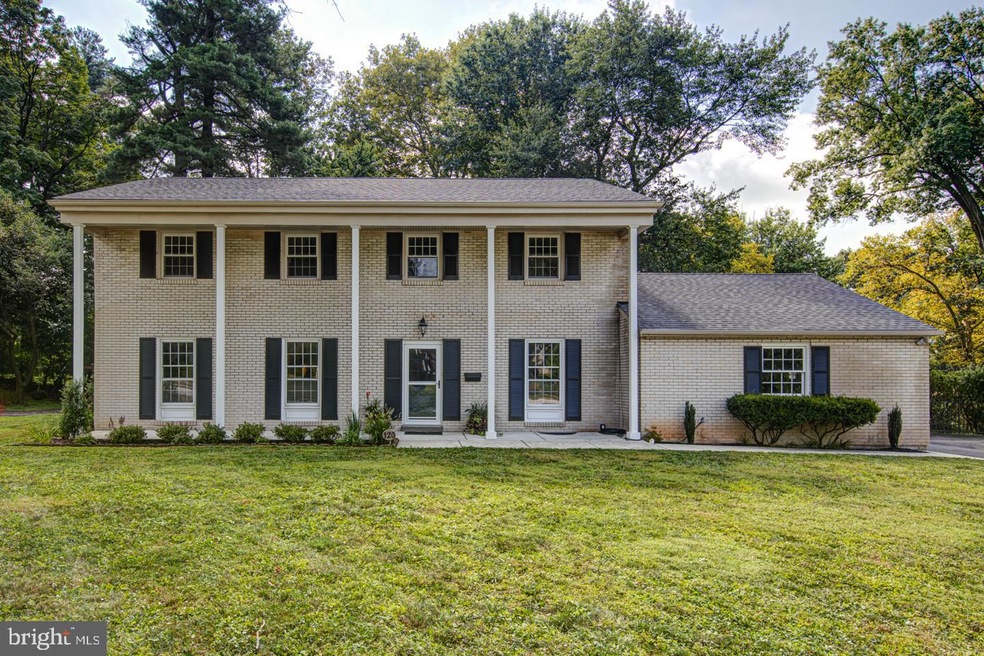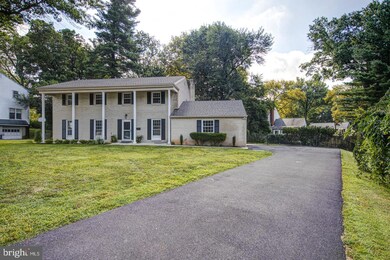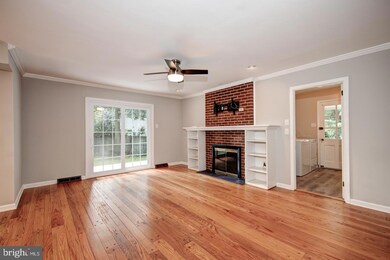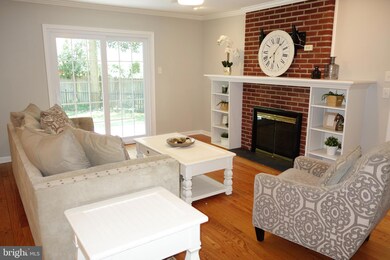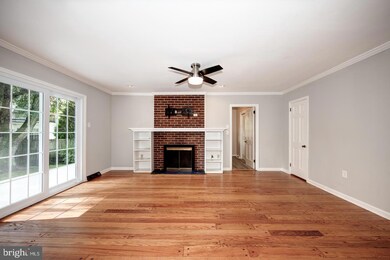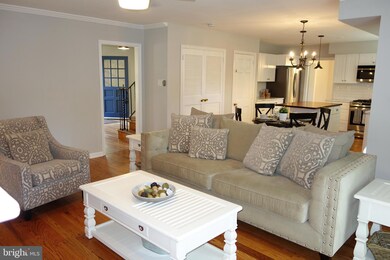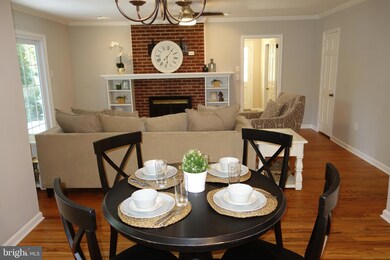
120 Azalea Way Flourtown, PA 19031
Highlights
- Colonial Architecture
- No HOA
- Forced Air Heating and Cooling System
- Springfield Township Middle School Rated A-
- 2 Car Attached Garage
- Wood Burning Fireplace
About This Home
As of November 2019Location, location, location!!! This rare find is tucked away on one of the best streets in the neighborhood on a beautiful cul-de-sac just steps from the Flourtown Country Club Golf Course & Swimming Pool. This home is one of the largest footprints you will find in town with over 2500 sq ft of living space, 4 spacious bedrooms, 2 full and 1 half baths, and hardwood floors throughout. The main level has a pleasant layout and is complete with an open, eat-in kitchen that flows into the living room where you can warm up next to your cozy wood burning fireplace, separate dining room, large sitting room, first floor office, powder room, laundry room and large glass doors to your back patio where you have a brick built-in coal or wood grill. Sit outside where you can entertain and enjoy your fenced-in yard surrounded by mature trees and gardens. The second level has four large bedrooms and 2 full baths with additional storage space in the attic. The hall bath is newly refinished with a large linen closet, marble-topped double bowl vanity, and plank-tile porcelain floor. Down the hall is the master suite with large sleeping area, walk-in closet, separate vanity/dressing area, and newly updated bath. The basement is clean and ready for you to make it your very own "man cave," exercise or rec room. Plenty of room for storage in the basement and 2 car garage. Additional features include: New roof, kitchen, hall bath, powder room, cement work for front and back patio, new windows, HVAC system with central air, electrical panel and 200 amp service, powder room and mudroom floors. Located in the award-winning Springfield Township School District. Walkable to the shops of Flourtown, and just a short drive to the amenities in Chestnut Hill and public transportation. Don't wait, set up your appointment today! Seller to include a one year home warranty.
Last Agent to Sell the Property
BHHS Fox & Roach-Chestnut Hill License #RS280250 Listed on: 08/05/2019

Home Details
Home Type
- Single Family
Est. Annual Taxes
- $7,978
Year Built
- Built in 1968
Lot Details
- 0.28 Acre Lot
- Lot Dimensions are 77.00 x 0.00
Parking
- 2 Car Attached Garage
- 4 Open Parking Spaces
- Garage Door Opener
- Driveway
Home Design
- Colonial Architecture
- Vinyl Siding
Interior Spaces
- Property has 2 Levels
- Wood Burning Fireplace
- Partial Basement
- Laundry on main level
Bedrooms and Bathrooms
- 4 Bedrooms
Utilities
- Forced Air Heating and Cooling System
Community Details
- No Home Owners Association
- Flourtown Subdivision
Listing and Financial Details
- Tax Lot 093
- Assessor Parcel Number 52-00-01012-007
Ownership History
Purchase Details
Home Financials for this Owner
Home Financials are based on the most recent Mortgage that was taken out on this home.Purchase Details
Home Financials for this Owner
Home Financials are based on the most recent Mortgage that was taken out on this home.Purchase Details
Purchase Details
Similar Homes in the area
Home Values in the Area
Average Home Value in this Area
Purchase History
| Date | Type | Sale Price | Title Company |
|---|---|---|---|
| Deed | $562,500 | None Available | |
| Deed | $480,000 | None Available | |
| Deed | $245,000 | -- | |
| Interfamily Deed Transfer | -- | -- |
Mortgage History
| Date | Status | Loan Amount | Loan Type |
|---|---|---|---|
| Open | $442,500 | Adjustable Rate Mortgage/ARM | |
| Closed | $450,000 | New Conventional | |
| Previous Owner | $430,000 | New Conventional | |
| Previous Owner | $140,200 | New Conventional | |
| Previous Owner | $163,000 | No Value Available |
Property History
| Date | Event | Price | Change | Sq Ft Price |
|---|---|---|---|---|
| 11/01/2019 11/01/19 | Sold | $562,500 | -2.2% | $228 / Sq Ft |
| 10/03/2019 10/03/19 | Pending | -- | -- | -- |
| 10/02/2019 10/02/19 | Price Changed | $575,000 | -1.7% | $233 / Sq Ft |
| 08/05/2019 08/05/19 | For Sale | $584,900 | +21.9% | $237 / Sq Ft |
| 03/04/2019 03/04/19 | Sold | $480,000 | +2.2% | $195 / Sq Ft |
| 01/16/2019 01/16/19 | Pending | -- | -- | -- |
| 01/15/2019 01/15/19 | For Sale | $469,500 | -- | $190 / Sq Ft |
Tax History Compared to Growth
Tax History
| Year | Tax Paid | Tax Assessment Tax Assessment Total Assessment is a certain percentage of the fair market value that is determined by local assessors to be the total taxable value of land and additions on the property. | Land | Improvement |
|---|---|---|---|---|
| 2024 | $8,948 | $189,960 | $49,120 | $140,840 |
| 2023 | $8,636 | $189,960 | $49,120 | $140,840 |
| 2022 | $8,389 | $189,960 | $49,120 | $140,840 |
| 2021 | $8,170 | $189,960 | $49,120 | $140,840 |
| 2020 | $7,978 | $189,960 | $49,120 | $140,840 |
| 2019 | $8,555 | $189,960 | $49,120 | $140,840 |
| 2018 | $7,856 | $189,960 | $49,120 | $140,840 |
| 2017 | $7,499 | $189,960 | $49,120 | $140,840 |
| 2016 | $7,425 | $189,960 | $49,120 | $140,840 |
| 2015 | $7,059 | $189,960 | $49,120 | $140,840 |
| 2014 | $7,059 | $189,960 | $49,120 | $140,840 |
Agents Affiliated with this Home
-
Mark Malfara

Seller's Agent in 2019
Mark Malfara
BHHS Fox & Roach
(215) 327-8416
9 in this area
212 Total Sales
-
Donna McGowan

Seller's Agent in 2019
Donna McGowan
Coldwell Banker Realty
(215) 384-4157
35 Total Sales
-
Kim Stewart

Buyer's Agent in 2019
Kim Stewart
Coldwell Banker Realty
(610) 715-6556
1 in this area
52 Total Sales
-
datacorrect BrightMLS
d
Buyer's Agent in 2019
datacorrect BrightMLS
Non Subscribing Office
Map
Source: Bright MLS
MLS Number: PAMC613608
APN: 52-00-01012-007
- 104 Atwood Rd
- 14 Franklin Ave
- 305 Glenway Rd
- 0001 Pennybrook Ct Unit REDFORD
- 403 Pennybrook Ct Unit 2 REDFORD
- 404 Pennybrook Ct Unit 15 REDFORD
- 711 Avondale Rd
- 100 Chesney Ln
- 406 Pennybrook Ct Unit 14 REDFORD
- 20 Grove Ave
- 654 Bethlehem Pike
- 155 Erdenheim Rd
- 28 Grove Ave
- 15 Erdenheim Rd
- 14 Auchy Rd
- 312 E Mill Rd
- 503 Poplar Rd
- 606 Overbrook Ln
- 8555 Trumbauer Dr
- 8560 Trumbauer Dr Unit L40
