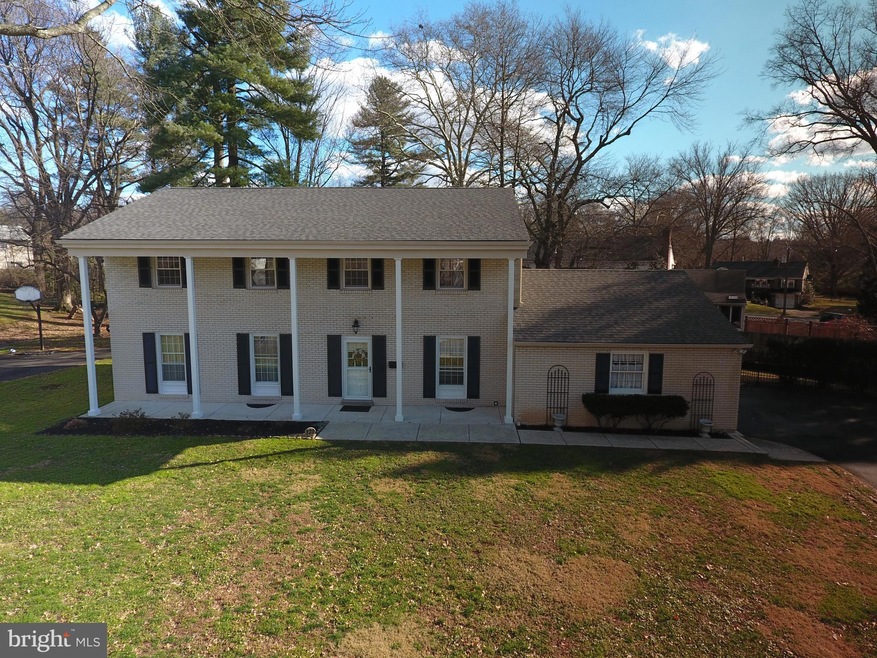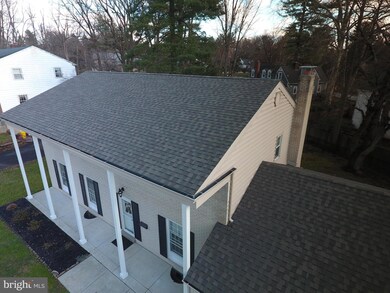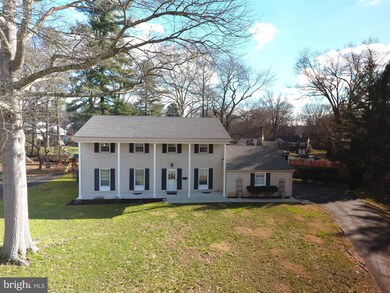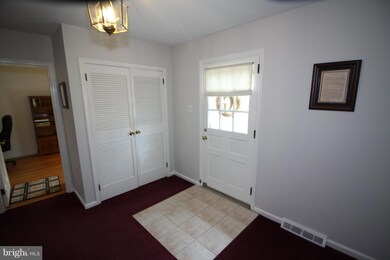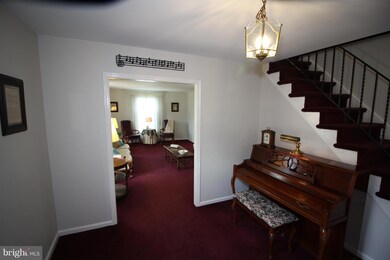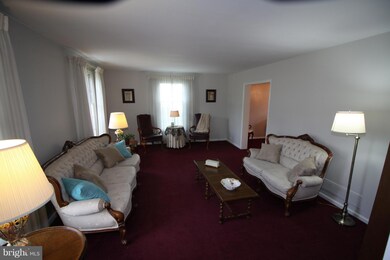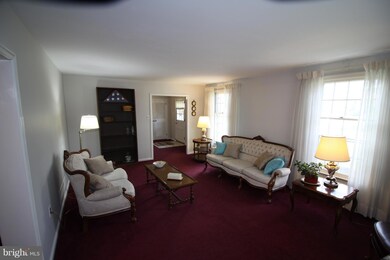
120 Azalea Way Flourtown, PA 19031
Highlights
- Colonial Architecture
- Wood Flooring
- Den
- Springfield Township Middle School Rated A-
- No HOA
- 2 Car Direct Access Garage
About This Home
As of November 2019Welcome to this beautifully maintained home in Springfield Township, Montgomery County. Situated on a cul-de-sac just a one-minute walk from the Flourtown Country Club, this move-in ready home features a NEW ROOF, HARDWOOD FLOORS throughout, FRESH PAINT, BRAND NEW MASTER BATH, BACKYARD CONCRETE PATIO and HOT WATER HEATER, as well as many new light fixtures, newer windows and loads of storage space. Enter into a spacious foyer area. Off to the right is a room that can be used as an office, library or music room; to the left is a spacious living room that leads to a formal dining room. Kitchen has gas cooking, Corian countertops and a comfy dining space. Separated by a pocket door, enter the family room/den with a wood burning fireplace and is wired with surround sound. Also, a laundry/mud room with access to 2-car garage and private yard with a brand new concrete patio and brick, coal or wood grill. Upstairs, are 4 spacious bedrooms with the large master bedroom offering a BRAND NEW bathroom, dressing area and walk-in closets. Unfinished basement is clean and dry with a workshop area and plenty of storage. The house has easy access to Rt. 309, PA Turnpike, Chestnut Hill, Philadelphia and several shopping areas. Located in the award winning Springfield Township School District.
Home Details
Home Type
- Single Family
Est. Annual Taxes
- $7,814
Year Built
- Built in 1968
Lot Details
- 0.28 Acre Lot
- Northwest Facing Home
Parking
- 2 Car Direct Access Garage
- 4 Open Parking Spaces
- Side Facing Garage
- Garage Door Opener
- Driveway
- On-Street Parking
Home Design
- Colonial Architecture
- Brick Exterior Construction
- Vinyl Siding
Interior Spaces
- 2,466 Sq Ft Home
- Property has 2.5 Levels
- Ceiling Fan
- Wood Burning Fireplace
- Entrance Foyer
- Living Room
- Dining Room
- Den
- Library
- Wood Flooring
- Partial Basement
- Eat-In Kitchen
- Laundry Room
Bedrooms and Bathrooms
- 4 Bedrooms
- En-Suite Primary Bedroom
Outdoor Features
- Brick Porch or Patio
Utilities
- Forced Air Heating and Cooling System
- Cooling System Utilizes Natural Gas
- 200+ Amp Service
- Natural Gas Water Heater
Community Details
- No Home Owners Association
- Flourtown Subdivision
Listing and Financial Details
- Tax Lot 093
- Assessor Parcel Number 52-00-01012-007
Ownership History
Purchase Details
Home Financials for this Owner
Home Financials are based on the most recent Mortgage that was taken out on this home.Purchase Details
Home Financials for this Owner
Home Financials are based on the most recent Mortgage that was taken out on this home.Purchase Details
Purchase Details
Similar Homes in the area
Home Values in the Area
Average Home Value in this Area
Purchase History
| Date | Type | Sale Price | Title Company |
|---|---|---|---|
| Deed | $562,500 | None Available | |
| Deed | $480,000 | None Available | |
| Deed | $245,000 | -- | |
| Interfamily Deed Transfer | -- | -- |
Mortgage History
| Date | Status | Loan Amount | Loan Type |
|---|---|---|---|
| Open | $442,500 | Adjustable Rate Mortgage/ARM | |
| Closed | $450,000 | New Conventional | |
| Previous Owner | $430,000 | New Conventional | |
| Previous Owner | $140,200 | New Conventional | |
| Previous Owner | $163,000 | No Value Available |
Property History
| Date | Event | Price | Change | Sq Ft Price |
|---|---|---|---|---|
| 11/01/2019 11/01/19 | Sold | $562,500 | -2.2% | $228 / Sq Ft |
| 10/03/2019 10/03/19 | Pending | -- | -- | -- |
| 10/02/2019 10/02/19 | Price Changed | $575,000 | -1.7% | $233 / Sq Ft |
| 08/05/2019 08/05/19 | For Sale | $584,900 | +21.9% | $237 / Sq Ft |
| 03/04/2019 03/04/19 | Sold | $480,000 | +2.2% | $195 / Sq Ft |
| 01/16/2019 01/16/19 | Pending | -- | -- | -- |
| 01/15/2019 01/15/19 | For Sale | $469,500 | -- | $190 / Sq Ft |
Tax History Compared to Growth
Tax History
| Year | Tax Paid | Tax Assessment Tax Assessment Total Assessment is a certain percentage of the fair market value that is determined by local assessors to be the total taxable value of land and additions on the property. | Land | Improvement |
|---|---|---|---|---|
| 2024 | $8,948 | $189,960 | $49,120 | $140,840 |
| 2023 | $8,636 | $189,960 | $49,120 | $140,840 |
| 2022 | $8,389 | $189,960 | $49,120 | $140,840 |
| 2021 | $8,170 | $189,960 | $49,120 | $140,840 |
| 2020 | $7,978 | $189,960 | $49,120 | $140,840 |
| 2019 | $8,555 | $189,960 | $49,120 | $140,840 |
| 2018 | $7,856 | $189,960 | $49,120 | $140,840 |
| 2017 | $7,499 | $189,960 | $49,120 | $140,840 |
| 2016 | $7,425 | $189,960 | $49,120 | $140,840 |
| 2015 | $7,059 | $189,960 | $49,120 | $140,840 |
| 2014 | $7,059 | $189,960 | $49,120 | $140,840 |
Agents Affiliated with this Home
-
Mark Malfara

Seller's Agent in 2019
Mark Malfara
BHHS Fox & Roach
(215) 327-8416
9 in this area
212 Total Sales
-
Donna McGowan

Seller's Agent in 2019
Donna McGowan
Coldwell Banker Realty
(215) 384-4157
35 Total Sales
-
Kim Stewart

Buyer's Agent in 2019
Kim Stewart
Coldwell Banker Realty
(610) 715-6556
1 in this area
52 Total Sales
-
datacorrect BrightMLS
d
Buyer's Agent in 2019
datacorrect BrightMLS
Non Subscribing Office
Map
Source: Bright MLS
MLS Number: PAMC372988
APN: 52-00-01012-007
- 104 Atwood Rd
- 14 Franklin Ave
- 305 Glenway Rd
- 0001 Pennybrook Ct Unit REDFORD
- 403 Pennybrook Ct Unit 2 REDFORD
- 404 Pennybrook Ct Unit 15 REDFORD
- 711 Avondale Rd
- 100 Chesney Ln
- 406 Pennybrook Ct Unit 14 REDFORD
- 20 Grove Ave
- 654 Bethlehem Pike
- 155 Erdenheim Rd
- 28 Grove Ave
- 15 Erdenheim Rd
- 14 Auchy Rd
- 312 E Mill Rd
- 503 Poplar Rd
- 606 Overbrook Ln
- 8555 Trumbauer Dr
- 8560 Trumbauer Dr Unit L40
