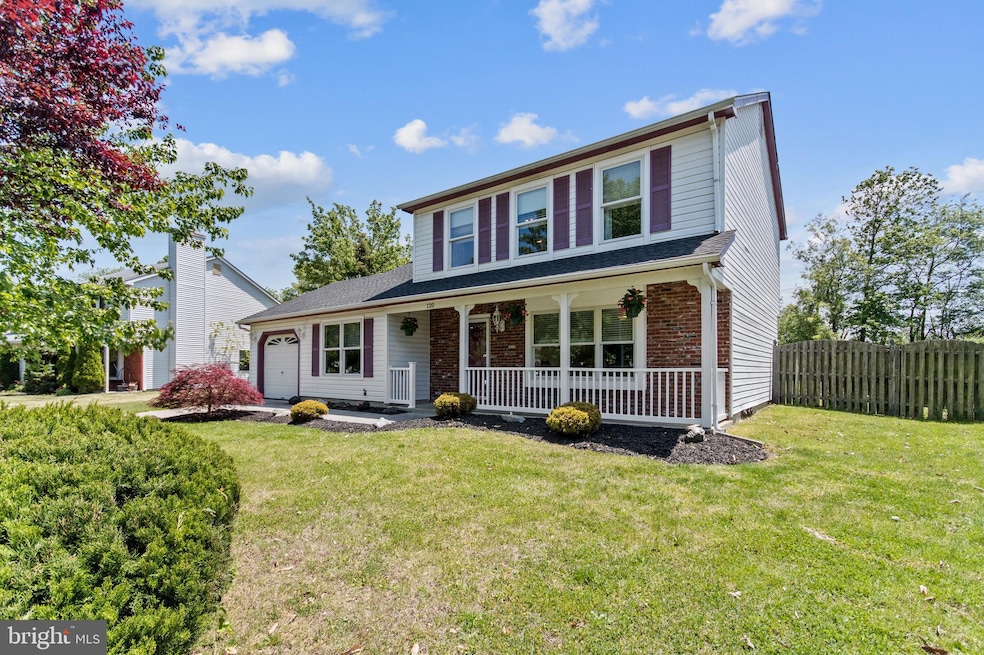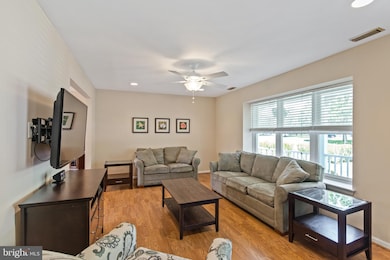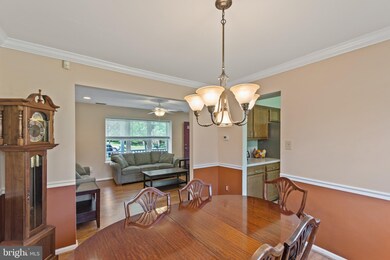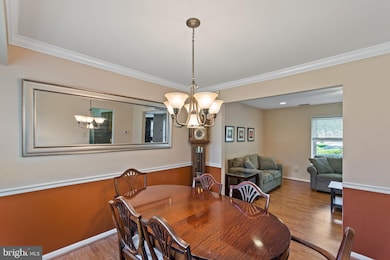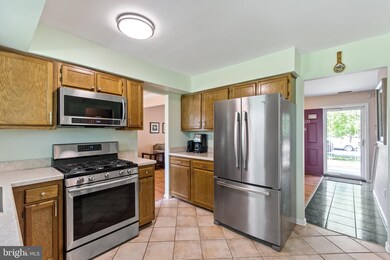
120 E Partridge Ln Cherry Hill, NJ 08003
Estimated Value: $443,056 - $524,000
Highlights
- Contemporary Architecture
- Wood Flooring
- No HOA
- Richard Stockton Elementary School Rated A
- Attic
- 1 Car Direct Access Garage
About This Home
As of July 2020NEW TO THE MARKET: This gorgeous contemporary style home, located on Cherry Hill's desirable East side, truly has something for everyone. For those who enjoy entertaining, SPACIOUS LIVING AND FAMILY ROOMS are perfect for company! Home cooks will delight in a full, eat-in kitchen with a full pantry and plenty of cabinet space. Upstairs, there is a gorgeous master bedroom with a WALK-IN CLOSET. Spacious side bedrooms are ideal for guests and kids alike. Outside, an incredible backyard with shaded sitting space will elevate any outdoor events. This great deal will not be on the market long, so schedule your showing today! A virtual tour is attached to this listing as well.
Home Details
Home Type
- Single Family
Est. Annual Taxes
- $8,066
Year Built
- Built in 1986
Lot Details
- 0.25 Acre Lot
- Lot Dimensions are 71.00 x 155.00
- Back, Front, and Side Yard
- Property is in very good condition
Parking
- 1 Car Direct Access Garage
- 2 Driveway Spaces
Home Design
- Contemporary Architecture
- Slab Foundation
- Vinyl Siding
Interior Spaces
- 1,625 Sq Ft Home
- Property has 2 Levels
- Ceiling Fan
- Fireplace
- Awning
- Family Room
- Living Room
- Dining Room
- Flood Lights
- Attic
Kitchen
- Eat-In Kitchen
- Dishwasher
- Disposal
Flooring
- Wood
- Carpet
- Tile or Brick
Bedrooms and Bathrooms
- 3 Bedrooms
- En-Suite Primary Bedroom
Laundry
- Laundry on main level
- Dryer
- Washer
Outdoor Features
- Exterior Lighting
Schools
- Beck Middle School
- East High School
Utilities
- Forced Air Heating and Cooling System
- Natural Gas Water Heater
Community Details
- No Home Owners Association
- Cherry Run Subdivision
Listing and Financial Details
- Tax Lot 00037
- Assessor Parcel Number 09-00519 09-00037
Ownership History
Purchase Details
Home Financials for this Owner
Home Financials are based on the most recent Mortgage that was taken out on this home.Purchase Details
Home Financials for this Owner
Home Financials are based on the most recent Mortgage that was taken out on this home.Similar Homes in the area
Home Values in the Area
Average Home Value in this Area
Purchase History
| Date | Buyer | Sale Price | Title Company |
|---|---|---|---|
| Mcclintock Timothy P | $277,000 | Stewart Title Guaranty Co | |
| Kurtz Julio O | $215,000 | Federation Title |
Mortgage History
| Date | Status | Borrower | Loan Amount |
|---|---|---|---|
| Open | Mcclintock Timothy P | $263,150 | |
| Previous Owner | Kurtz Julio O | $172,000 | |
| Previous Owner | Cole Michelle G | $58,000 |
Property History
| Date | Event | Price | Change | Sq Ft Price |
|---|---|---|---|---|
| 07/13/2020 07/13/20 | Sold | $277,000 | +0.7% | $170 / Sq Ft |
| 06/08/2020 06/08/20 | Pending | -- | -- | -- |
| 06/08/2020 06/08/20 | Price Changed | $275,000 | -0.2% | $169 / Sq Ft |
| 06/06/2020 06/06/20 | For Sale | $275,500 | +28.1% | $170 / Sq Ft |
| 06/26/2012 06/26/12 | Sold | $215,000 | -4.8% | -- |
| 04/18/2012 04/18/12 | Pending | -- | -- | -- |
| 01/27/2012 01/27/12 | Price Changed | $225,900 | -5.4% | -- |
| 01/10/2012 01/10/12 | Price Changed | $238,900 | -4.4% | -- |
| 10/12/2011 10/12/11 | For Sale | $249,900 | -- | -- |
Tax History Compared to Growth
Tax History
| Year | Tax Paid | Tax Assessment Tax Assessment Total Assessment is a certain percentage of the fair market value that is determined by local assessors to be the total taxable value of land and additions on the property. | Land | Improvement |
|---|---|---|---|---|
| 2024 | $8,375 | $199,300 | $69,800 | $129,500 |
| 2023 | $8,375 | $199,300 | $69,800 | $129,500 |
| 2022 | $8,143 | $199,300 | $69,800 | $129,500 |
| 2021 | $8,169 | $199,300 | $69,800 | $129,500 |
| 2020 | $8,070 | $199,300 | $69,800 | $129,500 |
| 2019 | $8,066 | $199,300 | $69,800 | $129,500 |
| 2018 | $8,044 | $199,300 | $69,800 | $129,500 |
| 2017 | $7,934 | $199,300 | $69,800 | $129,500 |
| 2016 | $7,829 | $199,300 | $69,800 | $129,500 |
| 2015 | $7,705 | $199,300 | $69,800 | $129,500 |
| 2014 | $7,619 | $199,300 | $69,800 | $129,500 |
Agents Affiliated with this Home
-
Ed Mcnally

Seller's Agent in 2020
Ed Mcnally
EXP Realty, LLC
(609) 504-9141
69 Total Sales
-
Suzanne Hoover

Buyer's Agent in 2020
Suzanne Hoover
Compass New Jersey, LLC - Haddon Township
(856) 938-4205
155 Total Sales
-
Constance Corr

Seller's Agent in 2012
Constance Corr
RE/MAX
(609) 410-1221
106 Total Sales
Map
Source: Bright MLS
MLS Number: NJCD395140
APN: 09-00519-09-00037
- 1 Staffordshire Rd
- 12 Irongate Dr
- 3 Peregrine Dr
- 8 Sequoia Ct
- 28 Gettysburg Dr
- 1496 Brick Rd
- 41 Peregrine Dr
- 116 Westbury Ct
- 6262 Main St
- 6163 Main St
- 625 Route 73 S
- 305 Kresson Rd
- 2035 Main St
- 532 Cormorant Dr
- 317 Osprey Ln
- 534 Cormorant Dr
- 536 Cormorant Dr
- 1908 The Woods
- 101 Chanticleer
- 965 Chanticleer
- 120 E Partridge Ln
- 122 E Partridge Ln
- 118 E Partridge Ln
- 124 E Partridge Ln
- 116 E Partridge Ln
- 117 E Partridge Ln
- 1 Kate Ct
- 126 E Partridge Ln
- 115 E Partridge Ln
- 12 Sudely Green Ct
- 3 Kate Ct
- 71 Acadia Dr
- 128 E Partridge Ln
- 113 E Partridge Ln
- 10 Sudely Green Ct
- 11 Kate Ct
- 69 Acadia Dr
- 2 Sudely Green Ct
- 5 Kate Ct
- 130 E Partridge Ln
