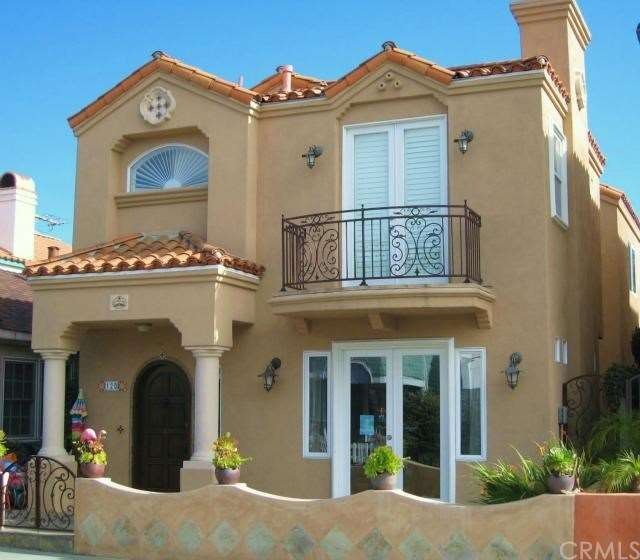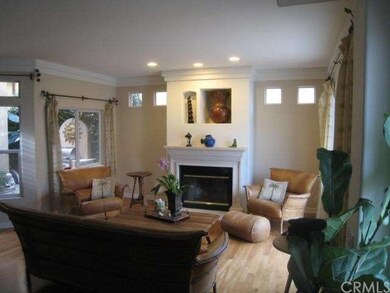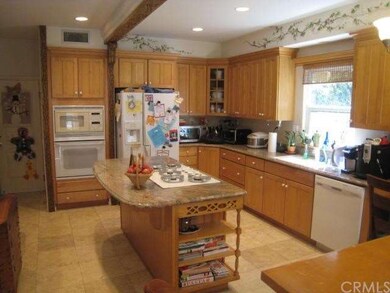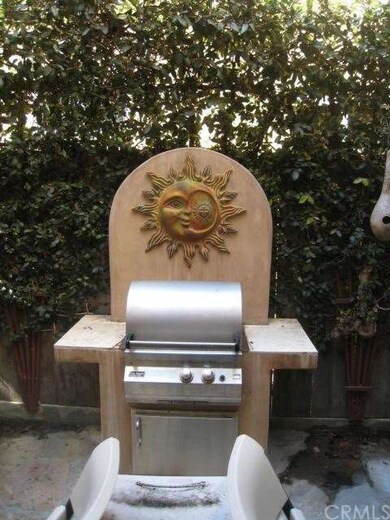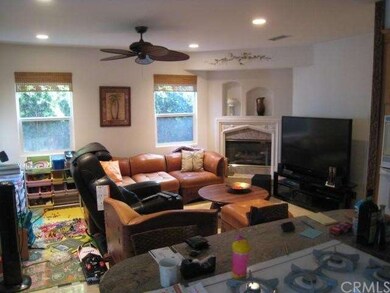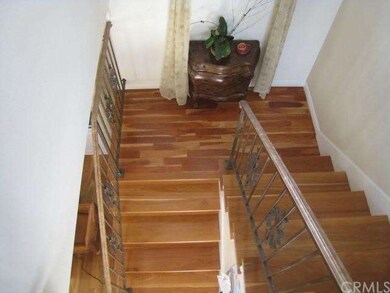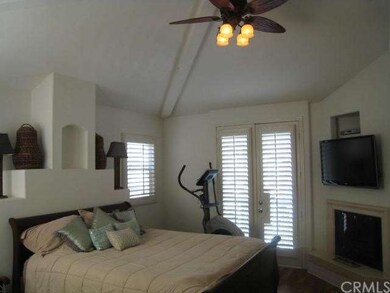
120 N Loreta Walk Long Beach, CA 90803
Naples NeighborhoodHighlights
- Fishing
- Primary Bedroom Suite
- Retreat
- Naples Bayside Academy Rated A
- Fireplace in Primary Bedroom
- Cathedral Ceiling
About This Home
As of October 2020Beautifully appointed Mediterranean Villa, situated in the highly coveted enclave of Naples Island, just steps from Rivo Alto Canal. Custom design elements abound in this 3 bedroom, 2.5 bath home. The exceptional floorplan flows well and efficiently utilizes the generous 2,600 square foot living space, making this home one of the best values in Naples at under $500/per sq. foot. Home includes a fantastic multi-purpose loft with soaring ceilings which can be a den, office, or exercise room with space still available for a 4th bedroom. From the bright and sunny courtyard, to the romantic and luxurious master retreat with a cozy fireplace, and calming spa tub, this home has what you are looking for.
Come visit and take in the stunning cherry hardwood flooring, three fireplaces, slate tile patio, custom wrought iron accents, stylish window treatments, three walk-in closets and architectural details like artistic alcoves and custom tile accents, and the oversize 2 car garage with space for additional storage. This is so much more than a home, it’s a lifestyle – an indoor outdoor paradise just steps to sandy beaches, enchanting canals, award winning restaurants, schools, shopping and entertainment. New kitchen appliances avail, if desired.
Last Agent to Sell the Property
Power Brokers Realty License #01833898 Listed on: 03/13/2013
Home Details
Home Type
- Single Family
Est. Annual Taxes
- $19,587
Year Built
- Built in 1998
Lot Details
- 2,408 Sq Ft Lot
- Lot Dimensions are 30x80
- West Facing Home
- Block Wall Fence
- Rectangular Lot
- Level Lot
- Sprinkler System
Parking
- 2 Car Attached Garage
- Parking Available
Home Design
- Mediterranean Architecture
- Turnkey
- Slab Foundation
- Clay Roof
- Copper Plumbing
- Stucco
Interior Spaces
- 2,547 Sq Ft Home
- 2-Story Property
- Built-In Features
- Beamed Ceilings
- Cathedral Ceiling
- Ceiling Fan
- Plantation Shutters
- French Doors
- Panel Doors
- Family Room with Fireplace
- Living Room with Fireplace
- Dining Room
- Den
- Alarm System
- Laundry Room
Kitchen
- Breakfast Area or Nook
- Eat-In Kitchen
- Dishwasher
- Granite Countertops
Flooring
- Wood
- Stone
Bedrooms and Bathrooms
- 3 Bedrooms
- Retreat
- Fireplace in Primary Bedroom
- Primary Bedroom Suite
- Walk-In Closet
Outdoor Features
- Balcony
- Stone Porch or Patio
- Exterior Lighting
- Outdoor Grill
Additional Features
- Doors are 32 inches wide or more
- Urban Location
- Central Heating
Listing and Financial Details
- Tax Lot 3
- Tax Tract Number 500
- Assessor Parcel Number 7243011019
Community Details
Overview
- No Home Owners Association
Recreation
- Fishing
Ownership History
Purchase Details
Home Financials for this Owner
Home Financials are based on the most recent Mortgage that was taken out on this home.Purchase Details
Home Financials for this Owner
Home Financials are based on the most recent Mortgage that was taken out on this home.Purchase Details
Home Financials for this Owner
Home Financials are based on the most recent Mortgage that was taken out on this home.Purchase Details
Home Financials for this Owner
Home Financials are based on the most recent Mortgage that was taken out on this home.Purchase Details
Home Financials for this Owner
Home Financials are based on the most recent Mortgage that was taken out on this home.Purchase Details
Home Financials for this Owner
Home Financials are based on the most recent Mortgage that was taken out on this home.Purchase Details
Home Financials for this Owner
Home Financials are based on the most recent Mortgage that was taken out on this home.Similar Homes in Long Beach, CA
Home Values in the Area
Average Home Value in this Area
Purchase History
| Date | Type | Sale Price | Title Company |
|---|---|---|---|
| Grant Deed | $1,460,000 | Ticor Title | |
| Grant Deed | $1,250,000 | Title 365 | |
| Interfamily Deed Transfer | -- | Lsi | |
| Grant Deed | $780,000 | Commonwealth Land Title Co | |
| Grant Deed | $599,000 | Investors Title Company | |
| Grant Deed | -- | Investors Title Company | |
| Grant Deed | $299,000 | Old Republic Title |
Mortgage History
| Date | Status | Loan Amount | Loan Type |
|---|---|---|---|
| Open | $1,168,000 | New Conventional | |
| Closed | $1,168,000 | New Conventional | |
| Previous Owner | $625,000 | New Conventional | |
| Previous Owner | $500,000 | Credit Line Revolving | |
| Previous Owner | $574,000 | Unknown | |
| Previous Owner | $576,000 | Unknown | |
| Previous Owner | $578,000 | Unknown | |
| Previous Owner | $600,000 | No Value Available | |
| Previous Owner | $479,200 | No Value Available | |
| Previous Owner | $440,000 | Construction |
Property History
| Date | Event | Price | Change | Sq Ft Price |
|---|---|---|---|---|
| 10/30/2020 10/30/20 | Sold | $1,460,000 | -1.0% | $573 / Sq Ft |
| 09/24/2020 09/24/20 | Pending | -- | -- | -- |
| 09/21/2020 09/21/20 | For Sale | $1,475,000 | +18.0% | $579 / Sq Ft |
| 11/06/2013 11/06/13 | Sold | $1,250,000 | -2.0% | $491 / Sq Ft |
| 10/11/2013 10/11/13 | Pending | -- | -- | -- |
| 03/13/2013 03/13/13 | For Sale | $1,275,000 | -- | $501 / Sq Ft |
Tax History Compared to Growth
Tax History
| Year | Tax Paid | Tax Assessment Tax Assessment Total Assessment is a certain percentage of the fair market value that is determined by local assessors to be the total taxable value of land and additions on the property. | Land | Improvement |
|---|---|---|---|---|
| 2024 | $19,587 | $1,549,361 | $1,050,382 | $498,979 |
| 2023 | $19,262 | $1,518,983 | $1,029,787 | $489,196 |
| 2022 | $18,052 | $1,489,200 | $1,009,596 | $479,604 |
| 2021 | $17,715 | $1,460,000 | $989,800 | $470,200 |
| 2019 | $17,023 | $1,373,642 | $915,726 | $457,916 |
| 2018 | $16,601 | $1,346,709 | $897,771 | $448,938 |
| 2016 | $15,266 | $1,294,416 | $862,910 | $431,506 |
| 2015 | $14,640 | $1,274,974 | $849,949 | $425,025 |
| 2014 | $14,517 | $1,250,000 | $833,300 | $416,700 |
Agents Affiliated with this Home
-
Kristi Faber-Vento

Seller's Agent in 2020
Kristi Faber-Vento
Compass
(714) 724-0769
9 in this area
93 Total Sales
-
Carolyn Faber

Seller Co-Listing Agent in 2020
Carolyn Faber
Compass
(562) 619-8674
8 in this area
64 Total Sales
-
Sue La Bounty

Buyer's Agent in 2020
Sue La Bounty
First Team Real Estate
(562) 225-8695
37 in this area
111 Total Sales
-
William Van Tassel
W
Seller's Agent in 2013
William Van Tassel
Power Brokers Realty
(562) 433-8967
4 Total Sales
Map
Source: California Regional Multiple Listing Service (CRMLS)
MLS Number: SB13043247
APN: 7243-011-019
- 5745 Campo Walk
- 203 Savona Walk Unit 201
- 5894 E Appian Way
- 85 Rivo Alto Canal
- 57 Savona Walk
- 5959 E Naples Plaza Unit 306
- 259 Ravenna Dr
- 59 Rivo Alto Canal
- 50 Rivo Alto Canal
- 15 The Colonnade
- 29 W Neapolitan Ln
- 260 The Toledo
- 5809 E Corso di Napoli
- 5903 E Corso di Napoli
- 263 Ginevra Walk
- 6048 Lido Ln
- 7228 Marina Pacifica Dr S
- 7324 Marina Pacifica Dr N
- 383 Bay Shore Ave Unit 407
- 6150 E Bayshore Walk Unit 301
