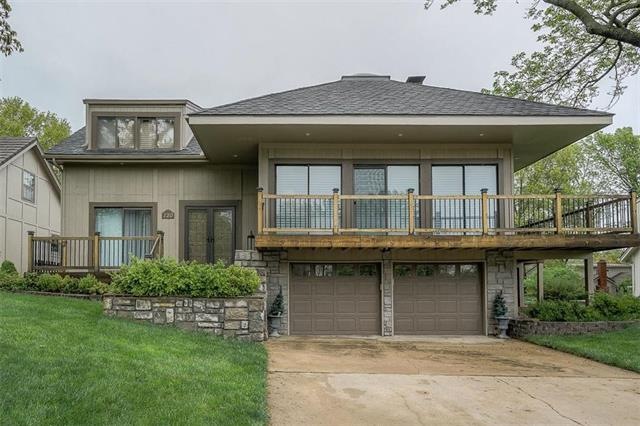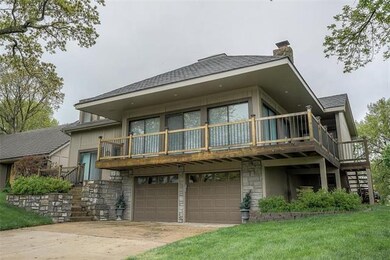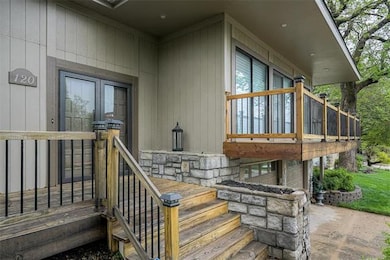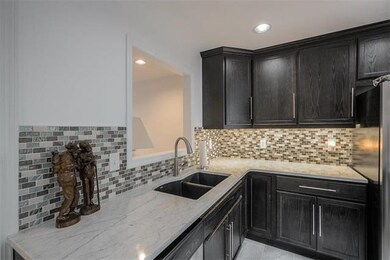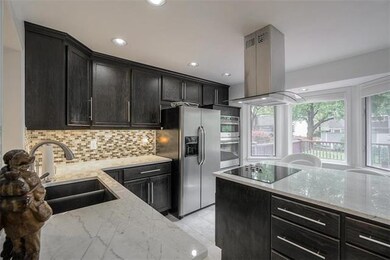
120 NW Cypress St Lees Summit, MO 64064
Chapel Ridge NeighborhoodEstimated Value: $389,498 - $457,000
Highlights
- Dock Available
- Golf Course Community
- Clubhouse
- Bernard C. Campbell Middle School Rated A
- Lake Privileges
- Deck
About This Home
As of May 2019Awesome contemporary designed to capture the view! Great room boasts soaring ceiling heights, fireplace, walls of windows w/slider to exit on to wrap around deck w/views of lake. Beautiful new kitchen with large island & granite, tile floor and double oven. New bathrooms, new paint. PLESE NOTE: LOFT HAS CLOSET AND IS CONSIDERED 3RD BEDROOM, COULD BE EASILY WALLED OFF. Master has FP. Entertain in backyard w/huge deck. Walking path to the lake w public/dock. Great location, walk to Lakewood aquatic center, play ground, tennis courts & sand VB. Lots of room. Finished L/L plus a finished room off garage could be 4th bedroom if closet added or office/exercise room & bath. Inspections welcome but seller is selling "AS IS" seller will not make any repairs.
Last Agent to Sell the Property
Chartwell Realty LLC License #1999057346 Listed on: 05/03/2019
Home Details
Home Type
- Single Family
Est. Annual Taxes
- $3,320
Year Built
- Built in 1973
Lot Details
- Side Green Space
- Cul-De-Sac
- Wood Fence
HOA Fees
- $143 Monthly HOA Fees
Parking
- 2 Car Attached Garage
- Front Facing Garage
- Garage Door Opener
Home Design
- Contemporary Architecture
- Split Level Home
- Composition Roof
- Wood Siding
- Stone Veneer
Interior Spaces
- 2,516 Sq Ft Home
- Wet Bar: All Carpet, Fireplace, Ceramic Tiles, Granite Counters, Kitchen Island, Pantry, Carpet, Cathedral/Vaulted Ceiling, Skylight(s)
- Central Vacuum
- Built-In Features: All Carpet, Fireplace, Ceramic Tiles, Granite Counters, Kitchen Island, Pantry, Carpet, Cathedral/Vaulted Ceiling, Skylight(s)
- Vaulted Ceiling
- Ceiling Fan: All Carpet, Fireplace, Ceramic Tiles, Granite Counters, Kitchen Island, Pantry, Carpet, Cathedral/Vaulted Ceiling, Skylight(s)
- Skylights
- Shades
- Plantation Shutters
- Drapes & Rods
- Living Room with Fireplace
- 2 Fireplaces
- Formal Dining Room
- Recreation Room
- Home Gym
- Dryer Hookup
Kitchen
- Eat-In Kitchen
- Double Oven
- Cooktop
- Dishwasher
- Kitchen Island
- Granite Countertops
- Laminate Countertops
- Disposal
Flooring
- Wall to Wall Carpet
- Linoleum
- Laminate
- Stone
- Ceramic Tile
- Luxury Vinyl Plank Tile
- Luxury Vinyl Tile
Bedrooms and Bathrooms
- 3 Bedrooms
- Cedar Closet: All Carpet, Fireplace, Ceramic Tiles, Granite Counters, Kitchen Island, Pantry, Carpet, Cathedral/Vaulted Ceiling, Skylight(s)
- Walk-In Closet: All Carpet, Fireplace, Ceramic Tiles, Granite Counters, Kitchen Island, Pantry, Carpet, Cathedral/Vaulted Ceiling, Skylight(s)
- Double Vanity
- Bathtub with Shower
Finished Basement
- Basement Fills Entire Space Under The House
- Sump Pump
Home Security
- Storm Doors
- Fire and Smoke Detector
Outdoor Features
- Dock Available
- Lake Privileges
- Deck
- Enclosed patio or porch
- Playground
Location
- City Lot
Schools
- Hazel Grove Elementary School
- Lee's Summit North High School
Utilities
- Forced Air Heating and Cooling System
- Satellite Dish
Listing and Financial Details
- Exclusions: Selling AS IS
- Assessor Parcel Number 43-420-08-14-00-0-00-000
Community Details
Overview
- Lakewood Subdivision
Amenities
- Clubhouse
- Party Room
Recreation
- Golf Course Community
- Tennis Courts
- Community Pool
- Trails
Ownership History
Purchase Details
Home Financials for this Owner
Home Financials are based on the most recent Mortgage that was taken out on this home.Purchase Details
Home Financials for this Owner
Home Financials are based on the most recent Mortgage that was taken out on this home.Similar Homes in Lees Summit, MO
Home Values in the Area
Average Home Value in this Area
Purchase History
| Date | Buyer | Sale Price | Title Company |
|---|---|---|---|
| Shrout Chad A | -- | None Available | |
| Robert L Walton & Kathleen K Walton Trus | -- | First United Title Agency |
Mortgage History
| Date | Status | Borrower | Loan Amount |
|---|---|---|---|
| Open | Shrout Chad A | $249,653 | |
| Previous Owner | Long Richard D | $35,000 | |
| Previous Owner | Long Richard D | $25,000 |
Property History
| Date | Event | Price | Change | Sq Ft Price |
|---|---|---|---|---|
| 05/31/2019 05/31/19 | Sold | -- | -- | -- |
| 05/03/2019 05/03/19 | Pending | -- | -- | -- |
| 05/03/2019 05/03/19 | For Sale | $260,000 | +6.2% | $103 / Sq Ft |
| 09/24/2014 09/24/14 | Sold | -- | -- | -- |
| 08/30/2014 08/30/14 | Pending | -- | -- | -- |
| 03/05/2014 03/05/14 | For Sale | $244,900 | -- | $97 / Sq Ft |
Tax History Compared to Growth
Tax History
| Year | Tax Paid | Tax Assessment Tax Assessment Total Assessment is a certain percentage of the fair market value that is determined by local assessors to be the total taxable value of land and additions on the property. | Land | Improvement |
|---|---|---|---|---|
| 2024 | $4,035 | $56,291 | $8,463 | $47,828 |
| 2023 | $4,035 | $56,292 | $8,463 | $47,829 |
| 2022 | $3,528 | $43,700 | $8,094 | $35,606 |
| 2021 | $3,601 | $43,700 | $8,094 | $35,606 |
| 2020 | $3,192 | $38,366 | $8,094 | $30,272 |
| 2019 | $3,105 | $38,366 | $8,094 | $30,272 |
| 2018 | $3,238 | $37,125 | $5,067 | $32,058 |
| 2017 | $3,238 | $37,125 | $5,067 | $32,058 |
| 2016 | $3,189 | $36,195 | $6,688 | $29,507 |
| 2014 | $2,958 | $32,913 | $6,691 | $26,222 |
Agents Affiliated with this Home
-
Debbie Sinclair

Seller's Agent in 2019
Debbie Sinclair
Chartwell Realty LLC
(816) 419-1994
155 Total Sales
-
Heather Wells

Buyer's Agent in 2019
Heather Wells
ReeceNichols - Lees Summit
(816) 651-7661
43 in this area
148 Total Sales
-
Kelly Sloan

Seller's Agent in 2014
Kelly Sloan
Home Sweet Home Realty
(816) 726-1700
3 in this area
170 Total Sales
-
J
Buyer's Agent in 2014
Jeffrey McAlister
RE/MAX Metropolitan
Map
Source: Heartland MLS
MLS Number: 2161801
APN: 43-420-08-14-00-0-00-000
- 302 NW Bramble Trail Cir
- 218 NW Aspen St
- 220 NW Aspen St
- 220 NW Locust St
- 218 NW Locust St
- 4616 NW Bramble Trail
- 219 NW Locust St
- 129 NE Edgewater Dr
- 218 NE Bayview Dr
- 234 NE Bayview Dr
- 264 NE Edgewater Dr
- 212 NE Landings Cir
- 208 NE Landings Cir
- 4017 NE Woodridge Dr
- 4011 NE Woodridge Dr
- 129 NE Wood Glen Ln
- 217 NW Ponderosa St
- 7120 Lee's Summit Rd
- 7140 Lee's Summit Rd
- 7130 Lee's Summit Rd
- 120 NW Cypress St
- 200 NW Cypress St
- 118 NW Cypress St
- 121 NW Teakwood St
- 202 NW Cypress St
- 119 NW Teakwood St
- 121 NW Cypress St
- 119 NW Cypress St
- 201 NW Teakwood St
- 201 NW Cypress St
- 116 NW Cypress St
- 203 NW Teakwood St
- 117 NW Teakwood St
- 204 NW Cypress St
- 203 NW Cypress St
- 117 NW Cypress St
- 202 NW Hemlock St
- 115 NW Teakwood St
- 114 NW Cypress St
- 205 NW Cypress St
