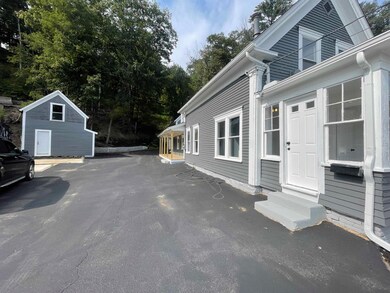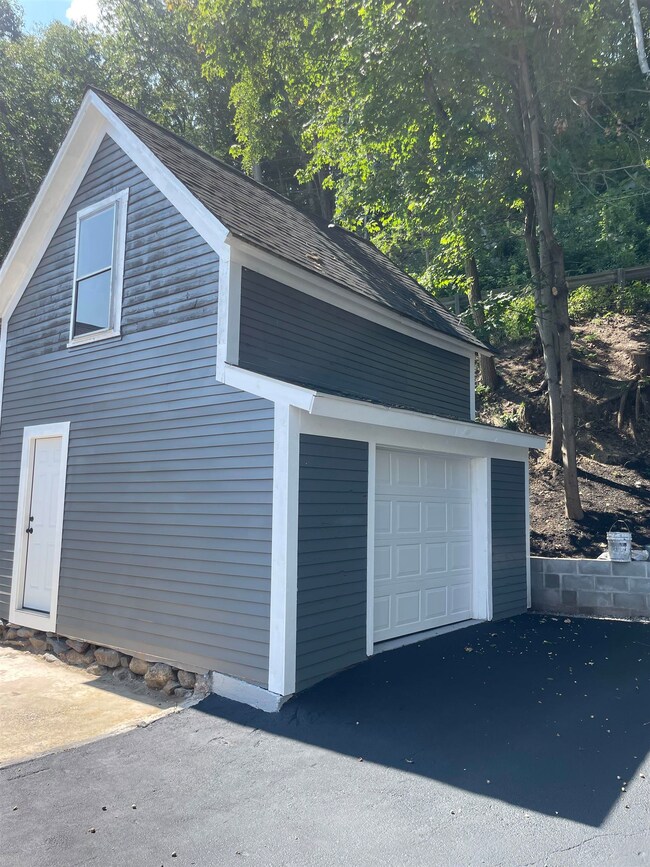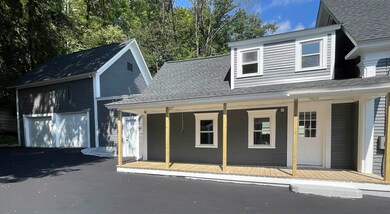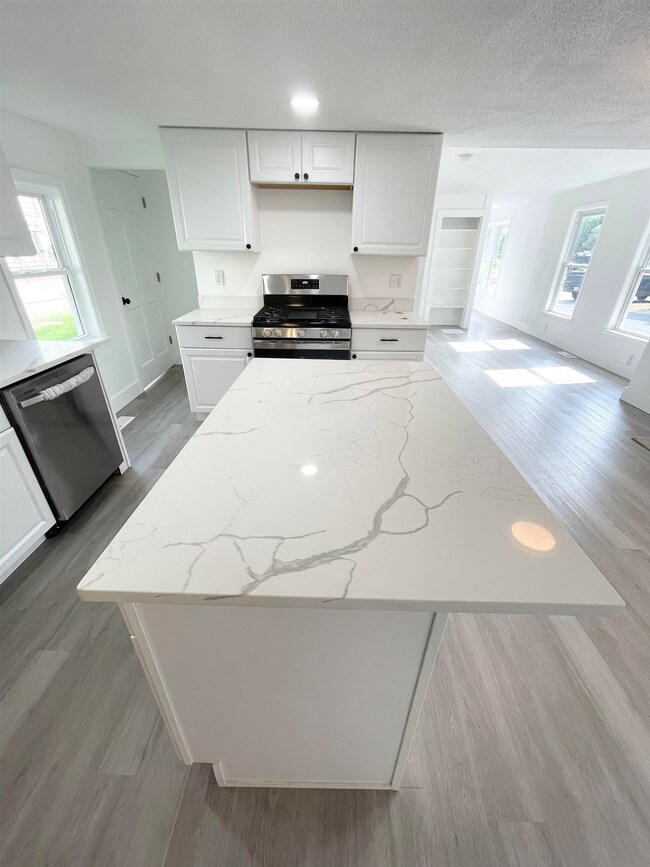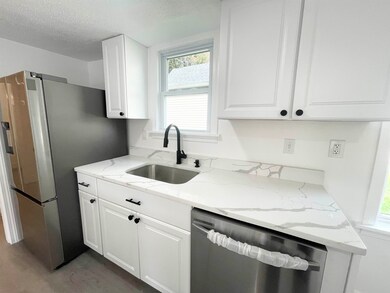
120 W Bow St Franklin, NH 03235
Highlights
- Water Views
- 3 Car Attached Garage
- Wood Siding
- New Englander Architecture
- Forced Air Heating System
About This Home
As of November 2023OPEN HOUSE Sun Oct 22,10-12 & 1-3pm! WOW!! Brand new everything!!! New Roof, new floors throughout entire home, New kitchen, new cabinets, new quartz counters, new stainless steal appliances, new first floor laundry room with new washer and dryer, 2 new bathrooms, both with showers, new garage doors, new gutters, new landscaping, hardscaping and private back yard, new paint inside and out and so so much more!! Enjoy Water views from your sunroom or bedroom in this amazing updated and affordable New Englander priced below value with a gorgeous open concept kitchen into dining room with 3+ bedrooms and 2 full bathrooms. Large living room, first floor master, additional family room and commo area and secondary master on second floor, sun rooms, ample safe off street parking and THREE GARAGES?!? Tons of storage space OMG!! Move in ready, priced for quick sale. Only thing to do is bring your offers and decorate! :) BONUS: Seller to contribute upto $5000 towards buyers closing costs!!
Home Details
Home Type
- Single Family
Est. Annual Taxes
- $3,853
Year Built
- Built in 1890
Lot Details
- 9,148 Sq Ft Lot
- Lot Sloped Up
Parking
- 3 Car Attached Garage
Home Design
- New Englander Architecture
- Stone Foundation
- Wood Frame Construction
- Shingle Roof
- Wood Siding
Interior Spaces
- 2-Story Property
- Water Views
- Interior Basement Entry
Bedrooms and Bathrooms
- 4 Bedrooms
Utilities
- Forced Air Heating System
- Heating System Uses Natural Gas
- 200+ Amp Service
- Natural Gas Water Heater
- Cable TV Available
Listing and Financial Details
- Tax Block 308
Map
Home Values in the Area
Average Home Value in this Area
Property History
| Date | Event | Price | Change | Sq Ft Price |
|---|---|---|---|---|
| 11/30/2023 11/30/23 | Sold | $325,000 | -4.1% | $171 / Sq Ft |
| 10/30/2023 10/30/23 | Pending | -- | -- | -- |
| 10/21/2023 10/21/23 | Price Changed | $339,000 | +6.3% | $178 / Sq Ft |
| 10/21/2023 10/21/23 | Price Changed | $319,000 | -5.9% | $168 / Sq Ft |
| 10/20/2023 10/20/23 | For Sale | $339,000 | 0.0% | $178 / Sq Ft |
| 10/20/2023 10/20/23 | Price Changed | $339,000 | +3.0% | $178 / Sq Ft |
| 10/12/2023 10/12/23 | Pending | -- | -- | -- |
| 10/05/2023 10/05/23 | Price Changed | $329,000 | 0.0% | $173 / Sq Ft |
| 10/05/2023 10/05/23 | For Sale | $329,000 | +1.2% | $173 / Sq Ft |
| 10/03/2023 10/03/23 | Off Market | $325,000 | -- | -- |
| 09/30/2023 09/30/23 | Price Changed | $339,000 | -1.5% | $178 / Sq Ft |
| 09/26/2023 09/26/23 | Price Changed | $344,000 | -1.4% | $181 / Sq Ft |
| 09/04/2023 09/04/23 | For Sale | $349,000 | +249.0% | $184 / Sq Ft |
| 06/08/2023 06/08/23 | Sold | $100,000 | 0.0% | $63 / Sq Ft |
| 05/24/2023 05/24/23 | Pending | -- | -- | -- |
| 05/23/2023 05/23/23 | For Sale | $100,000 | -- | $63 / Sq Ft |
Tax History
| Year | Tax Paid | Tax Assessment Tax Assessment Total Assessment is a certain percentage of the fair market value that is determined by local assessors to be the total taxable value of land and additions on the property. | Land | Improvement |
|---|---|---|---|---|
| 2023 | $4,600 | $282,900 | $75,300 | $207,600 |
| 2022 | $3,854 | $158,000 | $61,000 | $97,000 |
| 2021 | $3,667 | $158,000 | $61,000 | $97,000 |
| 2020 | $3,609 | $158,000 | $61,000 | $97,000 |
| 2019 | $3,561 | $158,500 | $61,000 | $97,500 |
| 2018 | $3,481 | $158,500 | $61,000 | $97,500 |
| 2017 | $2,492 | $97,500 | $26,700 | $70,800 |
| 2016 | $2,460 | $97,500 | $26,700 | $70,800 |
| 2015 | $1,935 | $77,560 | $18,690 | $58,870 |
| 2011 | $2,576 | $119,700 | $26,700 | $93,000 |
Mortgage History
| Date | Status | Loan Amount | Loan Type |
|---|---|---|---|
| Open | $319,113 | FHA | |
| Closed | $319,113 | FHA | |
| Previous Owner | $154,100 | Stand Alone Refi Refinance Of Original Loan | |
| Previous Owner | $10,000 | Unknown | |
| Previous Owner | $30,000 | Adjustable Rate Mortgage/ARM |
Deed History
| Date | Type | Sale Price | Title Company |
|---|---|---|---|
| Warranty Deed | $325,000 | None Available | |
| Warranty Deed | $325,000 | None Available | |
| Warranty Deed | $100,000 | None Available | |
| Warranty Deed | $100,000 | None Available | |
| Deed | $30,000 | -- | |
| Warranty Deed | $30,000 | -- | |
| Warranty Deed | $30,000 | -- |
Similar Homes in Franklin, NH
Source: PrimeMLS
MLS Number: 4968468
APN: FRKN-000117-000308
- 69 Cheney St
- 149 Victory Dr
- 359 Central St Unit 3
- 297 Victory Dr
- 37 Beaton St
- 116 Woodridge Rd
- 112 Pleasant St
- 62 Elm Ave
- 185 Sanborn St
- 70 Clark St
- 79 Clark St
- 3 Kendall St
- 197 Kendall St
- 225 Kendall St
- 5 Dynamic View Dr
- 25 Mountain View Dr
- 5 Glen Falls Rd
- 00 Finch and Kidder Ave
- 70 Sterling Dr
- 36 Lark St

