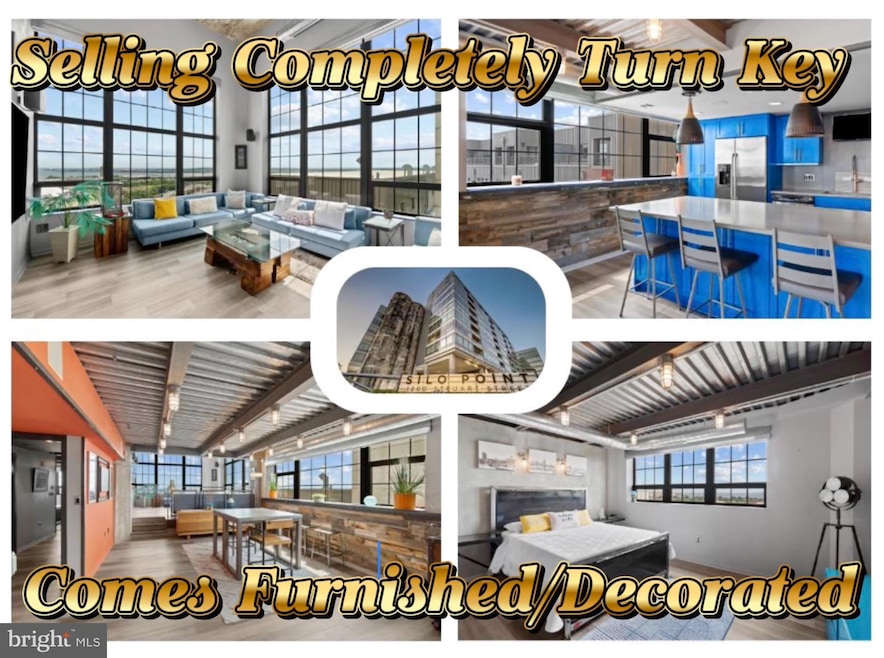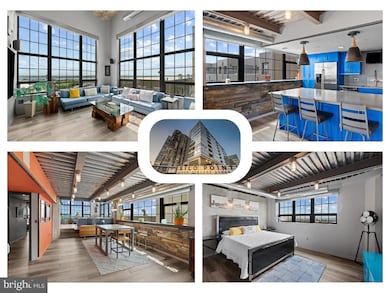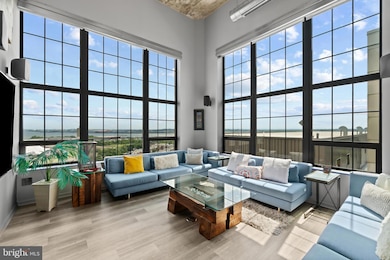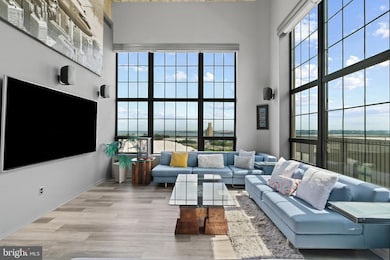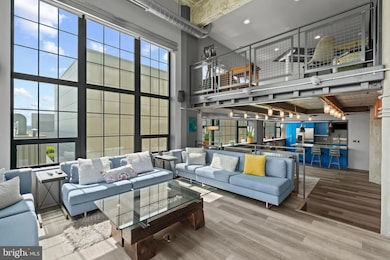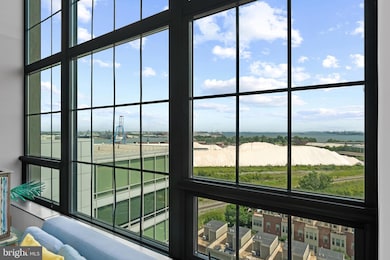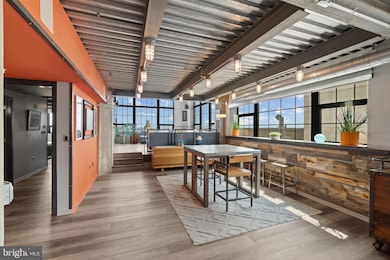Silo Point 1200 Steuart St Unit 1119 Floor 11 Baltimore, MD 21230
Locust Point NeighborhoodEstimated payment $6,605/month
Highlights
- Fitness Center
- Gourmet Kitchen
- Wood Flooring
- Water Oriented
- Open Floorplan
- Main Floor Bedroom
About This Home
Discover the pinnacle of urban elegance in this extraordinary 3-bedroom, 3.5-bath FULLY FURNISHED WATER VIEW condominium nestled within Baltimore's iconic Silo Point!...A masterful transformation of a 1920s grain elevator into a beacon of modern luxury, where industrial heritage whispers tales of the past amid sleek, contemporary splendor. Step into a breathtaking two-story elevated living room (the only one in the entire building) offering panoramic views of the Patapsco River and the majestic Key Bridge by day, while evenings unveil the mesmerizing glow of the Under Armour Campus below. This turn-key residence, invites you into a realm of refined comfort: a gourmet kitchen with custom bklue shaker cabinets, stainless steel appliances and polished concrete counters that shine alongside a formal dining area perfect for intimate gatherings. Each of the three spacious bedrooms boasts its own en-suite bath for ultimate privacy, while the main living area is complemented by powder room and in-suite laundry for effortless living, while the bonus loft style family room offers a personal retreat from the main floor. Every high-end custom furnishing, fixture, automated rolling blinds and state-of-the-art A/V equipment conveys, ensuring you step into a life of immediate indulgence—no detail overlooked, no dream deferred. Beyond your threshold, Silo Point envelops you with unparalleled amenities that elevate daily life to extraordinary: a 24/7 concierge and onsite Charm City Concierge attend to your every need, while the Catacombs fitness center with yoga studio, game room, private massage room, library, media room, and conference spaces foster wellness and connection. Ascend to the 19th-floor Sky Lounge for panoramic harbor and city vistas that stir the soul, or unwind in the landscaped courtyard and designated pet area. Secure garage parking with 2 assigned spaces, Wi-Fi hotspots, onsite management, and a comprehensive security system provide peace of mind, all within walking distance of Latrobe Park, Fort McHenry, vibrant restaurants, supermarkets, and the Inner Harbor's allure. Commuters rejoice with seamless access to I-95, I-295, I-395, BWI Airport, Water Taxi, and Charm City Circulator—positioning you at the heart of Baltimore's dynamic energy yet worlds away in tranquility. (View a virtual tour of Silo Point @ SiloPoint . Com ! This is more than a home; it's an invitation to embrace a legacy of sophistication, where history's echoes harmonize with your future aspirations. Don't just envision it—experience the magic firsthand. Schedule your private tour today and let Unit 1119 capture your heart forever.
Listing Agent
(443) 336-2860 jblackwell@bremove.com Blackwell Real Estate, LLC Listed on: 08/01/2025
Property Details
Home Type
- Condominium
Est. Annual Taxes
- $15,897
Year Built
- Built in 2014
Lot Details
- Sprinkler System
HOA Fees
Parking
- 2 Assigned Parking Garage Spaces
Home Design
- Entry on the 11th floor
Interior Spaces
- 2,441 Sq Ft Home
- Property has 2 Levels
- Open Floorplan
- Ceiling Fan
- Recessed Lighting
- Window Treatments
- Dining Area
- Wood Flooring
Kitchen
- Gourmet Kitchen
- Electric Oven or Range
- Built-In Microwave
- Dishwasher
- Stainless Steel Appliances
- Upgraded Countertops
- Disposal
Bedrooms and Bathrooms
- En-Suite Bathroom
- Walk-In Closet
- Walk-in Shower
Laundry
- Dryer
- Washer
Outdoor Features
- Water Oriented
- River Nearby
Schools
- Francis Scott Key Elementary-Middle School
Utilities
- Central Air
- Back Up Electric Heat Pump System
- Vented Exhaust Fan
- Electric Water Heater
Listing and Financial Details
- Tax Lot 322
- Assessor Parcel Number 0324112024 322
Community Details
Overview
- $2,440 Capital Contribution Fee
- Association fees include common area maintenance, exterior building maintenance, insurance, lawn maintenance, management, reserve funds, sewer, snow removal, trash, water
- Silo Point HOA
- High-Rise Condominium
- Silo Point Subdivision
Amenities
- Common Area
- Game Room
- Billiard Room
- Meeting Room
- Party Room
- Community Library
- Elevator
Recreation
- Dog Park
Pet Policy
- No Pets Allowed
Security
- Security Service
Map
About Silo Point
Home Values in the Area
Average Home Value in this Area
Tax History
| Year | Tax Paid | Tax Assessment Tax Assessment Total Assessment is a certain percentage of the fair market value that is determined by local assessors to be the total taxable value of land and additions on the property. | Land | Improvement |
|---|---|---|---|---|
| 2025 | $15,821 | $673,600 | $168,400 | $505,200 |
| 2024 | $15,821 | $673,600 | $168,400 | $505,200 |
| 2023 | $16,127 | $686,600 | $171,600 | $515,000 |
| 2022 | $14,777 | $626,133 | $0 | $0 |
| 2021 | $13,350 | $565,667 | $0 | $0 |
| 2020 | $11,923 | $505,200 | $126,300 | $378,900 |
| 2019 | $8,312 | $479,300 | $0 | $0 |
| 2018 | $7,159 | $453,400 | $0 | $0 |
| 2017 | $6,173 | $427,500 | $0 | $0 |
| 2016 | $237 | $401,567 | $0 | $0 |
| 2015 | $237 | $375,633 | $0 | $0 |
| 2014 | $237 | $349,700 | $0 | $0 |
Property History
| Date | Event | Price | List to Sale | Price per Sq Ft |
|---|---|---|---|---|
| 10/30/2025 10/30/25 | Price Changed | $749,900 | -2.0% | $307 / Sq Ft |
| 10/15/2025 10/15/25 | Price Changed | $764,900 | -2.6% | $313 / Sq Ft |
| 10/01/2025 10/01/25 | Price Changed | $785,000 | -1.9% | $322 / Sq Ft |
| 09/10/2025 09/10/25 | Price Changed | $799,900 | -1.9% | $328 / Sq Ft |
| 08/28/2025 08/28/25 | Price Changed | $815,000 | -1.2% | $334 / Sq Ft |
| 08/20/2025 08/20/25 | Price Changed | $824,900 | -2.9% | $338 / Sq Ft |
| 08/01/2025 08/01/25 | For Sale | $849,900 | -- | $348 / Sq Ft |
Purchase History
| Date | Type | Sale Price | Title Company |
|---|---|---|---|
| Deed | $535,000 | Continental Title Group |
Mortgage History
| Date | Status | Loan Amount | Loan Type |
|---|---|---|---|
| Open | $385,000 | New Conventional |
Source: Bright MLS
MLS Number: MDBA2177718
APN: 2024-322
- 1200 Steuart St Unit 1612
- 1200 Steuart St
- 1200 Steuart St
- 1200 Steuart St Unit 426
- 1200 Steuart St Unit 417
- 1200 Steuart St Unit 530
- 1200 Steuart St Unit 415
- 1200 Steuart St Unit 1811
- 1200 Steuart St Unit 1913
- 1200 Steuart St Unit 425
- 1415 Reynolds St
- 1411 Andre St
- 1429 Reynolds St
- 1425 Andre St
- 1436 Andre St
- 1615 Cuba St
- 1473 Reynolds St
- 1472 Reynolds St
- 1358 Towson St
- 1430 Richardson St
- 1200 Steuart St Unit 415
- 1408 Steuart St
- 1307 Richardson St
- 1430 Richardson St
- 1403 Hull St
- 1223 Haubert St
- 1442 E Fort Ave Unit B
- 1439 Haubert St Unit 2
- 1439 Haubert St Unit 1
- 1316 Lowman St
- 1401 Porter St
- 1700 Whetstone Way
- 900 E Fort Ave
- 960 Fell St Unit 402
- 960 Fell St Unit 311
- 951 Fell St
- 930.5 Fell St
- 960 Fell St Unit 504
- 915 S Wolfe St
- 2614 Lighthouse Ln
