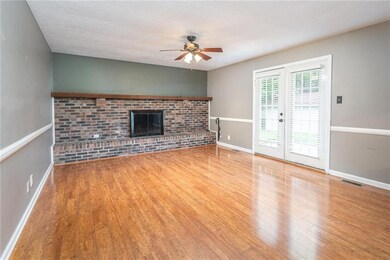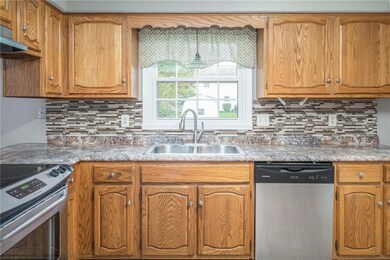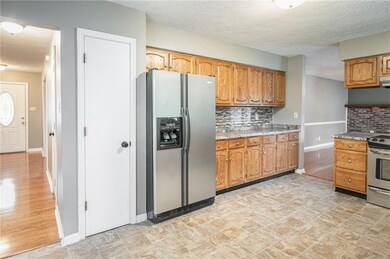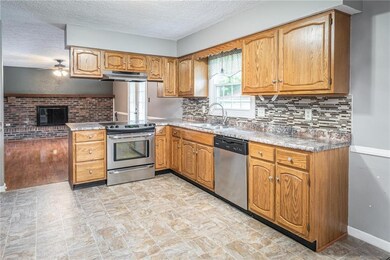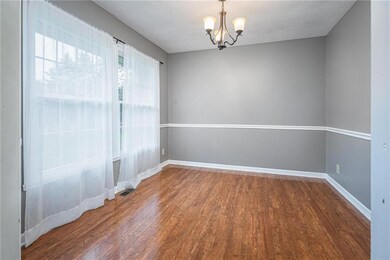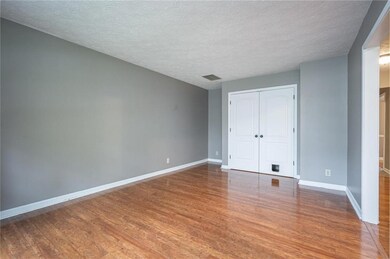
12003 Corbin Dr Fishers, IN 46038
Highlights
- Formal Dining Room
- New Britton Elementary School Rated A
- Attached Garage
About This Home
As of November 2021This home is located at 12003 Corbin Dr, Fishers, IN 46038 and is currently priced at $244,000, approximately $146 per square foot. This property was built in 1984. 12003 Corbin Dr is a home located in Hamilton County with nearby schools including New Britton Elementary School, Riverside Junior High School, and Riverside Intermediate School.
Last Agent to Sell the Property
List With Ben, LLC License #RB19001714 Listed on: 10/07/2021
Last Buyer's Agent
Kenneth Hall
JUST LIV, LLC
Home Details
Home Type
- Single Family
Est. Annual Taxes
- $2,112
Year Built
- 1984
Parking
- Attached Garage
Interior Spaces
- Formal Dining Room
Ownership History
Purchase Details
Home Financials for this Owner
Home Financials are based on the most recent Mortgage that was taken out on this home.Purchase Details
Home Financials for this Owner
Home Financials are based on the most recent Mortgage that was taken out on this home.Purchase Details
Home Financials for this Owner
Home Financials are based on the most recent Mortgage that was taken out on this home.Purchase Details
Home Financials for this Owner
Home Financials are based on the most recent Mortgage that was taken out on this home.Purchase Details
Home Financials for this Owner
Home Financials are based on the most recent Mortgage that was taken out on this home.Purchase Details
Home Financials for this Owner
Home Financials are based on the most recent Mortgage that was taken out on this home.Purchase Details
Home Financials for this Owner
Home Financials are based on the most recent Mortgage that was taken out on this home.Similar Homes in the area
Home Values in the Area
Average Home Value in this Area
Purchase History
| Date | Type | Sale Price | Title Company |
|---|---|---|---|
| Warranty Deed | -- | None Available | |
| Interfamily Deed Transfer | $200,000 | None Available | |
| Warranty Deed | -- | Chicago Title Co Llc | |
| Warranty Deed | -- | Chicago Title Co Llc | |
| Warranty Deed | -- | None Available | |
| Warranty Deed | -- | None Available | |
| Quit Claim Deed | -- | None Available |
Mortgage History
| Date | Status | Loan Amount | Loan Type |
|---|---|---|---|
| Open | $195,200 | New Conventional | |
| Previous Owner | $202,000 | No Value Available | |
| Previous Owner | $168,396 | FHA | |
| Previous Owner | $126,000 | New Conventional | |
| Previous Owner | $149,760 | Commercial | |
| Previous Owner | $145,000 | Fannie Mae Freddie Mac | |
| Previous Owner | $145,000 | Fannie Mae Freddie Mac |
Property History
| Date | Event | Price | Change | Sq Ft Price |
|---|---|---|---|---|
| 11/15/2021 11/15/21 | Sold | $244,000 | -2.4% | $147 / Sq Ft |
| 10/14/2021 10/14/21 | Pending | -- | -- | -- |
| 10/07/2021 10/07/21 | For Sale | $249,900 | +42.4% | $150 / Sq Ft |
| 01/11/2016 01/11/16 | Sold | $175,500 | -1.1% | $105 / Sq Ft |
| 12/15/2015 12/15/15 | Pending | -- | -- | -- |
| 12/09/2015 12/09/15 | For Sale | $177,500 | +12.7% | $107 / Sq Ft |
| 12/30/2013 12/30/13 | Sold | $157,500 | -1.5% | $95 / Sq Ft |
| 11/26/2013 11/26/13 | Pending | -- | -- | -- |
| 11/05/2013 11/05/13 | Price Changed | $159,900 | -3.0% | $96 / Sq Ft |
| 10/14/2013 10/14/13 | Price Changed | $164,900 | -3.0% | $99 / Sq Ft |
| 09/30/2013 09/30/13 | Price Changed | $170,000 | -5.0% | $102 / Sq Ft |
| 09/23/2013 09/23/13 | Price Changed | $178,900 | -2.7% | $108 / Sq Ft |
| 09/09/2013 09/09/13 | For Sale | $183,900 | -- | $111 / Sq Ft |
Tax History Compared to Growth
Tax History
| Year | Tax Paid | Tax Assessment Tax Assessment Total Assessment is a certain percentage of the fair market value that is determined by local assessors to be the total taxable value of land and additions on the property. | Land | Improvement |
|---|---|---|---|---|
| 2024 | $5,796 | $286,500 | $86,000 | $200,500 |
| 2023 | $5,796 | $263,300 | $62,300 | $201,000 |
| 2022 | $5,031 | $225,600 | $62,300 | $163,300 |
| 2021 | $2,300 | $198,800 | $62,300 | $136,500 |
| 2020 | $2,113 | $184,800 | $62,300 | $122,500 |
| 2019 | $1,973 | $174,800 | $31,600 | $143,200 |
| 2018 | $1,797 | $163,300 | $31,600 | $131,700 |
| 2017 | $1,674 | $156,200 | $31,600 | $124,600 |
| 2016 | $1,470 | $147,700 | $31,600 | $116,100 |
| 2014 | $1,278 | $140,200 | $31,600 | $108,600 |
| 2013 | $1,278 | $128,100 | $31,600 | $96,500 |
Agents Affiliated with this Home
-

Seller's Agent in 2021
Ben Grise
List With Ben, LLC
(317) 645-3034
1 in this area
276 Total Sales
-
K
Buyer's Agent in 2021
Kenneth Hall
JUST LIV, LLC
-
M
Seller's Agent in 2016
Margo Fritz
-
R
Seller Co-Listing Agent in 2016
Rebecca Morrow
F.C. Tucker Company
-
D
Buyer's Agent in 2016
Dick Richwine
Berkshire Hathaway Home
-
R
Seller's Agent in 2013
Rick Rhea
eXp Realty, LLC
Map
Source: MIBOR Broker Listing Cooperative®
MLS Number: 21817940
APN: 29-10-36-308-003.000-006
- 804 Sunblest Blvd
- 7683 Madden Dr
- 11857 Ashton Dr
- 7645 Madden Dr
- 8194 Bostic Ct
- 8245 Bostic Dr
- 315 Heritage Ct
- 7335 Pymbroke Dr
- 7616 Concord Ln
- 524 Concord Ct
- 8256 Jo Ellen Dr
- 12594 Pasco St
- 526 Conner Creek Dr
- 12570 Pewter Place
- 580 Conner Creek Dr
- 12634 Mustard Seed Ct
- 12755 Allisonville Rd
- 8520 Lincoln Ct
- 11123 Garrick St
- 11233 Autumn Harvest Dr

