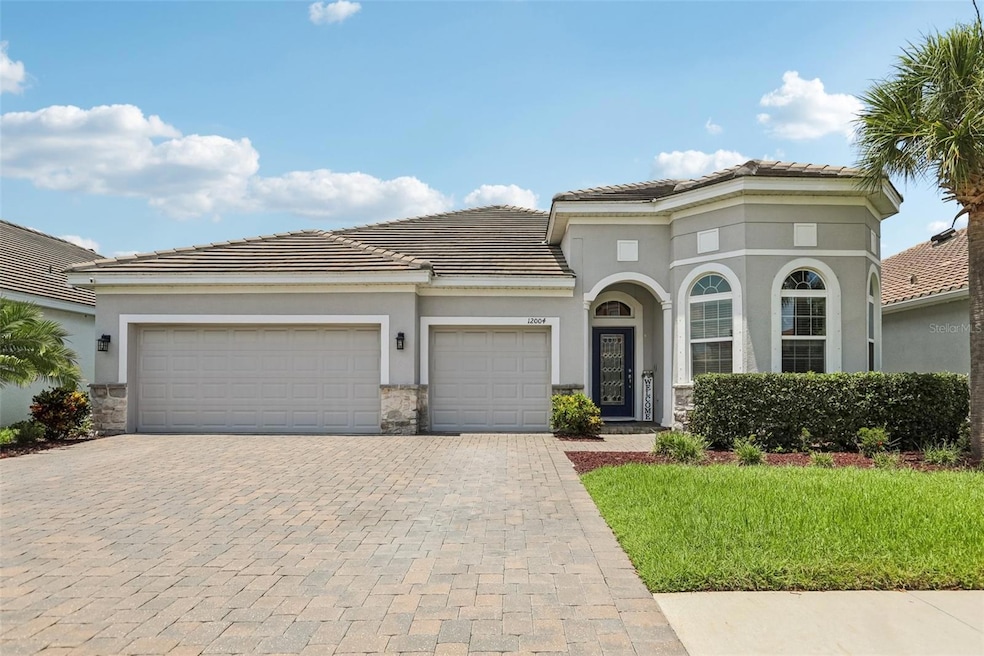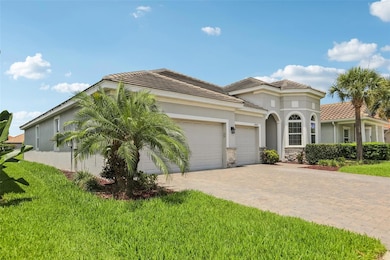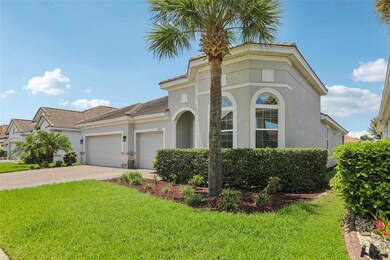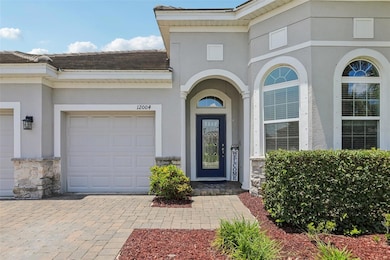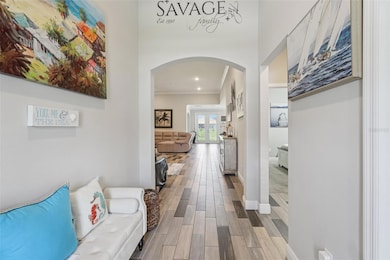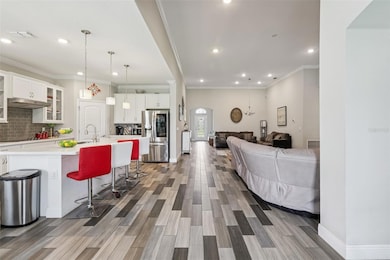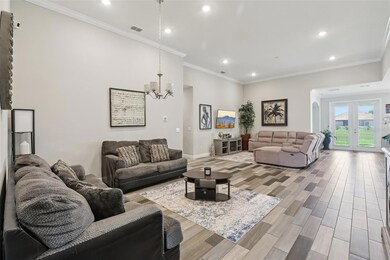12004 Cinnamon Fern Dr Riverview, FL 33579
Estimated payment $2,908/month
Highlights
- Pond View
- Contemporary Architecture
- High Ceiling
- Open Floorplan
- Attic
- Home Office
About This Home
***New Price Alert - Just Reduced Just For You*** Welcome to Waterleaf — where luxury meets lifestyle! Nestled in a highly sought-after gated community, this stunning 4-bedroom home offers a serene water view and refined features throughout. The open-concept layout is anchored by a spacious kitchen with a large island, perfect for entertaining or family gatherings. Enjoy the flexibility of two dining areas, plus a dedicated office or flex room to suit your lifestyle. The primary suite includes a luxurious bath with a separate tub and shower for ultimate relaxation. This home also features tile floors, a durable tile roof, and a charming brick paver driveway, all complemented by a three-car garage. Step outside and enjoy resort-style amenities: sparkling pool, picnic areas, playground, and scenic walking trails that includes fitness area along the way. With convenient access to I-75, you’re never far from where you need to be. Schedule an appointment today to see this beautiful home.
Listing Agent
BOARDWALK REALTY ASSOCIATES, LLC Brokerage Phone: 800-567-0535 License #3454463 Listed on: 06/19/2025
Home Details
Home Type
- Single Family
Est. Annual Taxes
- $4,187
Year Built
- Built in 2019
Lot Details
- 6,300 Sq Ft Lot
- South Facing Home
- Property is zoned PD
HOA Fees
- $81 Monthly HOA Fees
Parking
- 3 Car Attached Garage
- Garage Door Opener
- Driveway
Home Design
- Contemporary Architecture
- Slab Foundation
- Tile Roof
- Stone Siding
- Stucco
Interior Spaces
- 2,548 Sq Ft Home
- Open Floorplan
- High Ceiling
- Ceiling Fan
- Blinds
- French Doors
- Living Room
- Dining Room
- Home Office
- Pond Views
- Hurricane or Storm Shutters
- Attic
Kitchen
- Dinette
- Walk-In Pantry
- Convection Oven
- Cooktop
- Recirculated Exhaust Fan
- Microwave
- Dishwasher
- Disposal
Flooring
- Carpet
- Tile
Bedrooms and Bathrooms
- 4 Bedrooms
- 3 Full Bathrooms
- Private Water Closet
- Bathtub with Shower
- Shower Only
Laundry
- Laundry Room
- Washer and Electric Dryer Hookup
Outdoor Features
- Covered Patio or Porch
Schools
- Summerfield Elementary School
- Eisenhower Middle School
- East Bay High School
Utilities
- Central Air
- Heating Available
- High Speed Internet
- Cable TV Available
Community Details
- Inframark Association, Phone Number (281) 870-0585
- Visit Association Website
- Waterleaf Ph 4C Subdivision
Listing and Financial Details
- Visit Down Payment Resource Website
- Legal Lot and Block 18 / 18
- Assessor Parcel Number U-10-31-20-B06-000018-00018.0
- $3,282 per year additional tax assessments
Map
Home Values in the Area
Average Home Value in this Area
Tax History
| Year | Tax Paid | Tax Assessment Tax Assessment Total Assessment is a certain percentage of the fair market value that is determined by local assessors to be the total taxable value of land and additions on the property. | Land | Improvement |
|---|---|---|---|---|
| 2024 | $4,187 | $293,232 | -- | -- |
| 2023 | $4,038 | $284,691 | $0 | $0 |
| 2022 | $3,898 | $276,399 | $0 | $0 |
| 2021 | $3,797 | $268,349 | $0 | $0 |
| 2020 | $3,663 | $264,644 | $58,283 | $206,361 |
| 2019 | $4,423 | $58,283 | $58,283 | $0 |
| 2018 | $3,148 | $13,002 | $0 | $0 |
Property History
| Date | Event | Price | List to Sale | Price per Sq Ft |
|---|---|---|---|---|
| 10/20/2025 10/20/25 | Price Changed | $470,000 | -2.1% | $184 / Sq Ft |
| 09/22/2025 09/22/25 | Price Changed | $479,900 | -0.8% | $188 / Sq Ft |
| 07/31/2025 07/31/25 | Price Changed | $484,000 | -1.0% | $190 / Sq Ft |
| 06/19/2025 06/19/25 | For Sale | $489,000 | -- | $192 / Sq Ft |
Purchase History
| Date | Type | Sale Price | Title Company |
|---|---|---|---|
| Warranty Deed | $371,100 | Hb Title Inc |
Mortgage History
| Date | Status | Loan Amount | Loan Type |
|---|---|---|---|
| Open | $371,091 | New Conventional |
Source: Stellar MLS
MLS Number: TB8398597
APN: U-10-31-20-B06-000018-00018.0
- 11933 Cinnamon Fern Dr
- 12041 Cardinal Flower Dr
- 11926 Cinnamon Fern Dr
- 11623 Tetrafin Dr
- 11625 Tetrafin Dr
- 11936 Sand Myrtle Rd
- 11931 Sand Myrtle Rd
- 13172 Green Violet Dr
- 11909 Climbing Fern Ave
- 11929 Frost Aster Dr
- 11818 Tetrafin Dr
- 13167 Royal Pines Ave
- 11906 Climbing Fern Ave
- 12004 Big Bend Rd
- 11978 Climbing Fern Ave
- 13346 Palmera Vista Dr
- 11934 Cross Vine Dr
- 12922 672 Hwy
- 11712 Tetrafin Dr
- 11944 Cross Vine Dr
- 11931 Tetrafin Dr
- 12038 Cardinal Flower Dr
- 12010 Cardinal Flower Dr
- 11703 Tetrafin Dr
- 11939 Cross Vine Dr
- 13405 Lake Monroe Place
- 11839 Cross Vine Dr
- 13374 Waterleaf Garden Cir
- 11813 Brenford Crest Dr
- 11739 Brenford Crest Dr
- 11847 Dumaine Valley Rd
- 11703 Brenford Crest Dr
- 13249 Dupree Hills Place
- 12111 Anderson Dr
- 11805 Blackeyed Susan Dr
- 13345 Willow Bluestar Lp
- 13404 Prestwick Dr
- 11610 Misty Isle Ln
- 12609 Maple Bonsai Dr
- 12537 Timber Moss Ln
