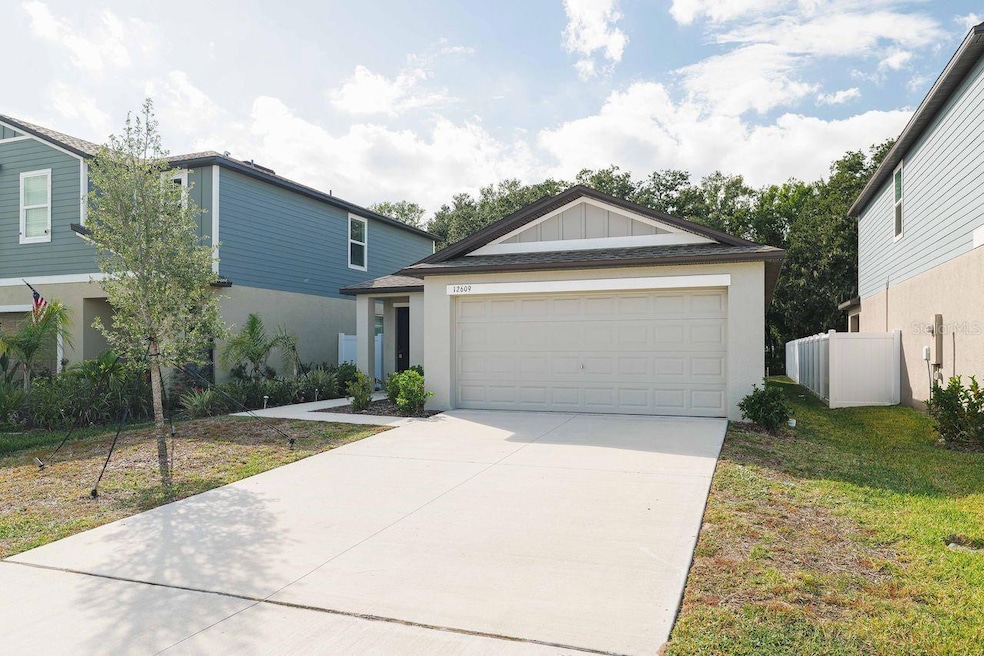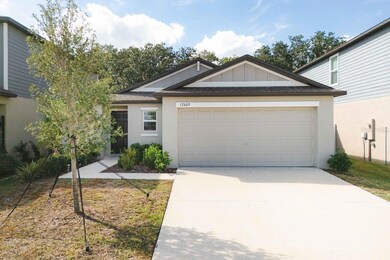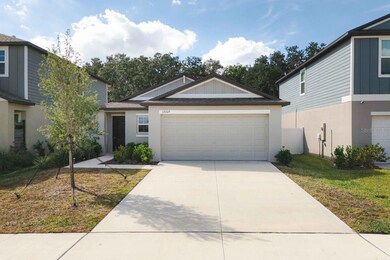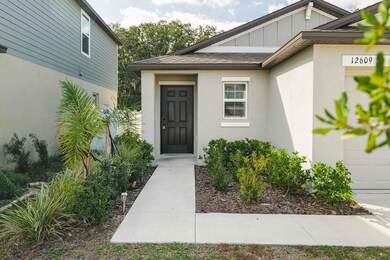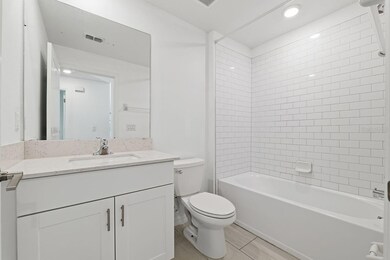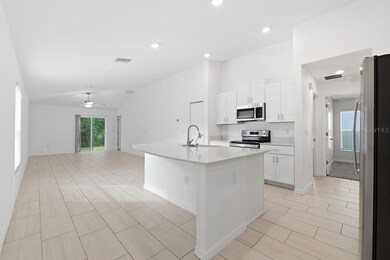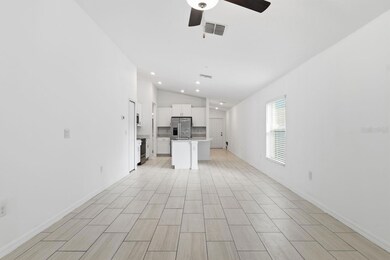12609 Maple Bonsai Dr Riverview, FL 33579
Highlights
- 2 Car Attached Garage
- Laundry Room
- Central Heating and Cooling System
- Living Room
- Tile Flooring
- Ceiling Fan
About This Home
Beautiful 3 Bedroom Home in Riverview – Move-In Ready! Welcome to this well-maintained 3 bedroom, 2 bathroom home located in the desirable community of Triple Creek in Riverview. This property offers an open and spacious floor plan with modern finishes, ideal for comfortable everyday living. The home features a bright kitchen with stainless steel appliances, a large island, and ample cabinet space. The living and dining areas flow seamlessly, providing the perfect layout for relaxation or entertaining. The primary suite includes a walk-in closet and an en-suite bathroom with dual sinks and a walk-in shower. Enjoy a covered lanai overlooking a private backyard—perfect for outdoor enjoyment. The home also includes a two-car garage, an inside laundry room, and energy-efficient construction. Residents of Triple Creek will appreciate access to community amenities, including pools, a fitness center, playgrounds, and walking trails. Conveniently located near shopping, restaurants, schools, and major highways. This home is move-in ready and easy to show—schedule your viewing today!
Listing Agent
PEOPLE'S CHOICE REALTY SVC LLC Brokerage Phone: 813-933-0677 License #3422860 Listed on: 11/14/2025

Home Details
Home Type
- Single Family
Year Built
- Built in 2024
Parking
- 2 Car Attached Garage
Interior Spaces
- 1,451 Sq Ft Home
- Ceiling Fan
- Living Room
Kitchen
- Range
- Microwave
- Dishwasher
- Disposal
Flooring
- Carpet
- Tile
Bedrooms and Bathrooms
- 3 Bedrooms
- 2 Full Bathrooms
Laundry
- Laundry Room
- Dryer
- Washer
Schools
- Warren Hope Dawson Elementary School
- Barrington Middle School
- Newsome High School
Additional Features
- 4,800 Sq Ft Lot
- Central Heating and Cooling System
Listing and Financial Details
- Residential Lease
- Property Available on 11/14/25
- 12-Month Minimum Lease Term
- $75 Application Fee
- 8 to 12-Month Minimum Lease Term
- Assessor Parcel Number U-02-31-20-D2U-000000-00181.0
Community Details
Overview
- Property has a Home Owners Association
- Triple Creek Association
Pet Policy
- 1 Pet Allowed
- $375 Pet Fee
- Dogs Allowed
Map
Source: Stellar MLS
MLS Number: TB8448394
APN: U-02-31-20-D2U-000000-00181.0
- 12675 Maple Bonsai Dr
- 12537 Timber Moss Ln
- 12559 Bergstrom Bay Dr
- 12579 Bergstrom Bay Dr
- 13286 Peachleaf Ave
- 12565 Bergstrom Bay Dr
- 13164 Palmerston Rd
- 13171 Palmerston Rd
- 13187 Palmerston Rd
- 12632 Maple Bonsai Dr
- 12569 Bergstrom Bay Dr
- 12512 Brick Cobblestone Dr
- 12117 Streambed Dr
- 12451 Brick Cobblestone Dr
- 13417 Lakeview Oaks Ln
- 12325 Prairie Valley Ln
- 12335 Prairie Valley Ln
- 12937 Satin Lily Dr
- 12925 Satin Lily Dr
- 12307 Juniper Field Ct
- 12537 Timber Moss Ln
- 13405 Lake Monroe Place
- 13345 Willow Bluestar Lp
- 11931 Tetrafin Dr
- 11805 Blackeyed Susan Dr
- 13234 Orca Sound Dr
- 12038 Cardinal Flower Dr
- 12010 Cardinal Flower Dr
- 13339 Orca Sound Dr
- 11703 Tetrafin Dr
- 12811 Bent Twig Dr
- 12628 Tannencrest Dr
- 11821 Cara Field Ave
- 13374 Waterleaf Garden Cir
- 11851 Brighton Knoll Loop
- 11838 Brighton Knoll Loop
- 11926 Sunburst Marble Rd
- 11939 Cross Vine Dr
- 12111 Anderson Dr
- 12857 Tannencrest Dr
