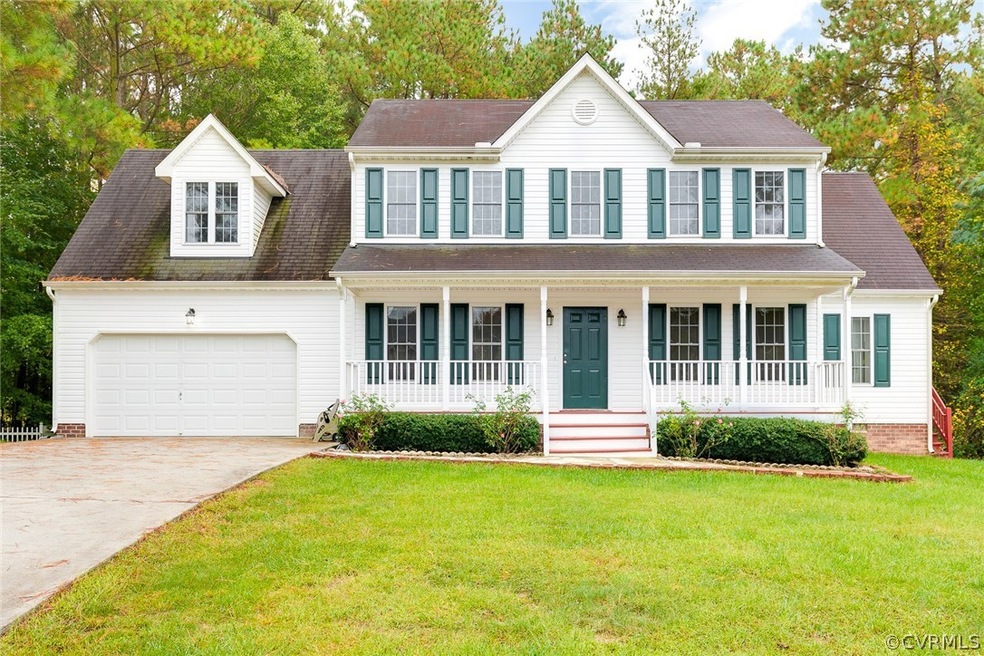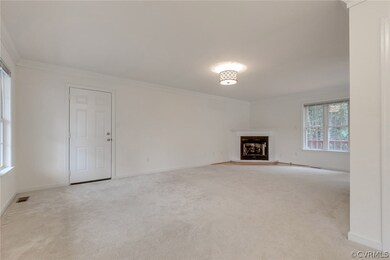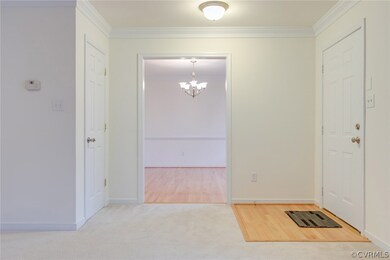
12009 Hazelnut Branch Place Midlothian, VA 23112
Highlights
- Deck
- 2 Car Direct Access Garage
- Forced Air Zoned Heating and Cooling System
- Clover Hill High Rated A
- Front Porch
- Gas Fireplace
About This Home
As of December 2017Back on market, no fault of the seller! OVER 2,000 SQ FT, 4 BEDROOMS, 2 CAR GARAGE FOR $250,000 - this won't last long! Move-in ready - clean as a whistle! From the cul-de-sac, 2 car garage and full front porch this home situated on a flat lot will welcome you into an open great room with updated light fixture, gas fireplace, (just needs propane tank installed) back door opens to your private large deck and back yard. Then you walk into a large eat-in kitchen with pantry and brand new stainless steel range hood and other appliances, around the corner is the laundry room (with washer and dryer included!) and half bath. The dining room has updated light fixtures, wood floors and chair-rail, moving up to 2nd floor is a master bedroom with a HUGE master bath with double vanity, stand up shower and jetted spa tub and HUGE walk-in closet. Down the hall is a full bath and 3 other bedrooms, the 4th bedroom is large enough to be an entertainment room for the kids! Freshly painted through-out and this home has never had a pet!
Home Details
Home Type
- Single Family
Est. Annual Taxes
- $2,380
Year Built
- Built in 2005
Lot Details
- 10,062 Sq Ft Lot
- Zoning described as R9
HOA Fees
- $11 Monthly HOA Fees
Parking
- 2 Car Direct Access Garage
- Driveway
Home Design
- Frame Construction
- Shingle Roof
- Composition Roof
- Vinyl Siding
Interior Spaces
- 2,171 Sq Ft Home
- 2-Story Property
- Gas Fireplace
- Crawl Space
Kitchen
- Oven
- Electric Cooktop
- Stove
- Range Hood
Bedrooms and Bathrooms
- 4 Bedrooms
Laundry
- Dryer
- Washer
Outdoor Features
- Deck
- Front Porch
Schools
- Evergreen Elementary School
- Swift Creek Middle School
- Clover Hill High School
Utilities
- Forced Air Zoned Heating and Cooling System
- Heat Pump System
- Water Heater
Community Details
- Walnut Grove Subdivision
Listing and Financial Details
- Tax Lot 24
- Assessor Parcel Number 741-68-62-93-200-000
Ownership History
Purchase Details
Purchase Details
Home Financials for this Owner
Home Financials are based on the most recent Mortgage that was taken out on this home.Purchase Details
Home Financials for this Owner
Home Financials are based on the most recent Mortgage that was taken out on this home.Purchase Details
Home Financials for this Owner
Home Financials are based on the most recent Mortgage that was taken out on this home.Similar Homes in the area
Home Values in the Area
Average Home Value in this Area
Purchase History
| Date | Type | Sale Price | Title Company |
|---|---|---|---|
| Interfamily Deed Transfer | -- | None Available | |
| Warranty Deed | $253,500 | Atlantic Coast Stlmnt Svcs | |
| Warranty Deed | $199,900 | -- | |
| Warranty Deed | $253,487 | -- |
Mortgage History
| Date | Status | Loan Amount | Loan Type |
|---|---|---|---|
| Open | $300,800 | Stand Alone Refi Refinance Of Original Loan | |
| Closed | $245,895 | New Conventional | |
| Previous Owner | $120,000 | New Conventional | |
| Previous Owner | $231,500 | New Conventional | |
| Previous Owner | $228,100 | New Conventional |
Property History
| Date | Event | Price | Change | Sq Ft Price |
|---|---|---|---|---|
| 12/15/2017 12/15/17 | Sold | $253,500 | +1.4% | $117 / Sq Ft |
| 11/20/2017 11/20/17 | Pending | -- | -- | -- |
| 11/08/2017 11/08/17 | For Sale | $250,000 | 0.0% | $115 / Sq Ft |
| 11/06/2017 11/06/17 | Pending | -- | -- | -- |
| 10/27/2017 10/27/17 | Price Changed | $250,000 | -3.8% | $115 / Sq Ft |
| 10/12/2017 10/12/17 | For Sale | $259,900 | +30.0% | $120 / Sq Ft |
| 03/15/2012 03/15/12 | Sold | $199,900 | -8.7% | $92 / Sq Ft |
| 01/04/2012 01/04/12 | Pending | -- | -- | -- |
| 10/02/2011 10/02/11 | For Sale | $219,000 | -- | $101 / Sq Ft |
Tax History Compared to Growth
Tax History
| Year | Tax Paid | Tax Assessment Tax Assessment Total Assessment is a certain percentage of the fair market value that is determined by local assessors to be the total taxable value of land and additions on the property. | Land | Improvement |
|---|---|---|---|---|
| 2025 | $3,437 | $383,400 | $72,000 | $311,400 |
| 2024 | $3,437 | $369,600 | $72,000 | $297,600 |
| 2023 | $3,284 | $360,900 | $70,000 | $290,900 |
| 2022 | $3,032 | $329,600 | $65,000 | $264,600 |
| 2021 | $2,858 | $298,200 | $62,000 | $236,200 |
| 2020 | $2,644 | $278,300 | $62,000 | $216,300 |
| 2019 | $2,570 | $270,500 | $62,000 | $208,500 |
| 2018 | $2,475 | $260,500 | $60,000 | $200,500 |
| 2017 | $2,489 | $259,300 | $60,000 | $199,300 |
| 2016 | $2,380 | $247,900 | $60,000 | $187,900 |
| 2015 | $2,336 | $240,700 | $60,000 | $180,700 |
| 2014 | $2,219 | $228,500 | $60,000 | $168,500 |
Agents Affiliated with this Home
-
Jenny Maraghy

Seller's Agent in 2017
Jenny Maraghy
Compass
(804) 405-7337
11 in this area
898 Total Sales
-
Cathy Dyer

Seller Co-Listing Agent in 2017
Cathy Dyer
Joyner Fine Properties
(804) 240-3592
72 Total Sales
-
Cory Smith

Buyer's Agent in 2017
Cory Smith
KW Metro Center
(804) 461-6876
1 in this area
214 Total Sales
-
S
Seller's Agent in 2012
Smey Keo
Guardian Realty LLC
Map
Source: Central Virginia Regional MLS
MLS Number: 1736228
APN: 741-68-62-93-200-000
- 11918 Hazelnut Branch Terrace
- 3125 Nahant Rd
- 3218 Rimswell Ct
- 3020 Clintwood Rd
- 16019 MacLear Dr
- 15913 MacLear Dr
- 12204 Mckenna Cir
- 3631 Clintwood Rd
- 2931 Delfin Rd
- 12004 Taplow Rd
- 3126 Shiloh Church Rd
- 12305 Leesburg Cir
- 11000 Hull Street Rd
- 2713 Brookforest Rd
- 2707 Quisenberry St
- 2901 S Ridge Dr
- 11506 Charles Towne Rd
- 10924 Sunset Hills Dr
- 11501 Leiden Ln
- 12100 Brookview Dr






