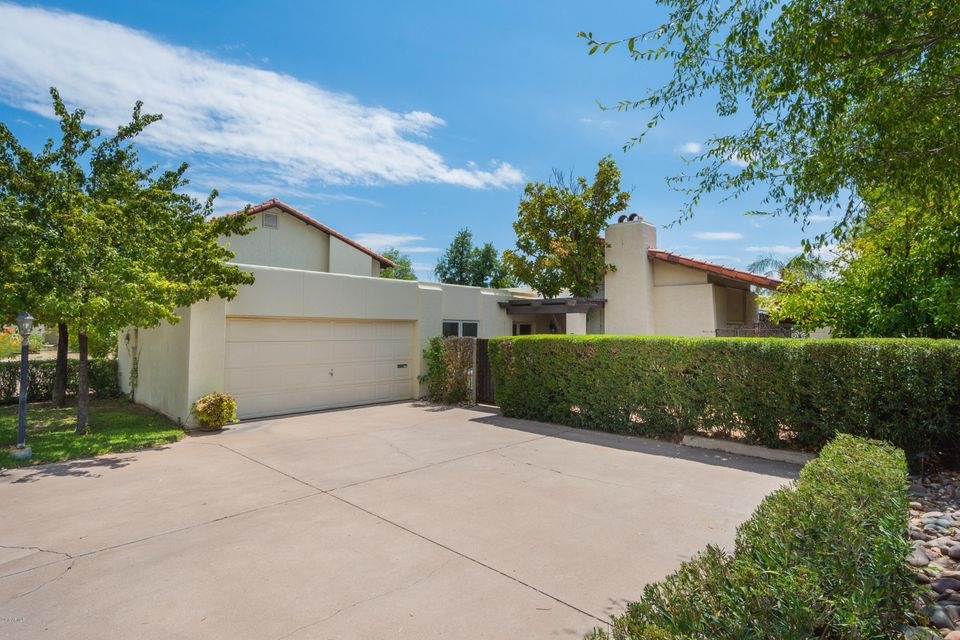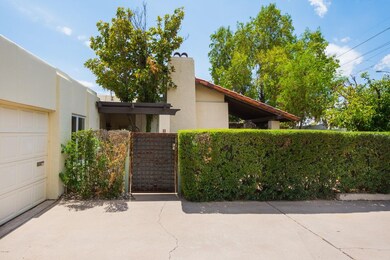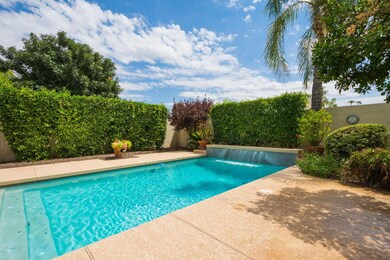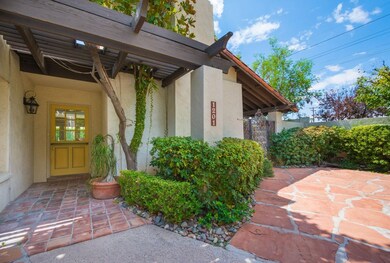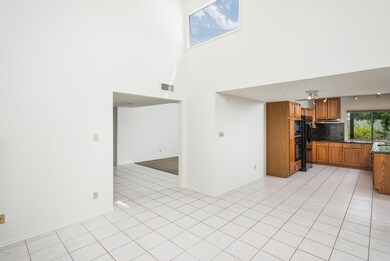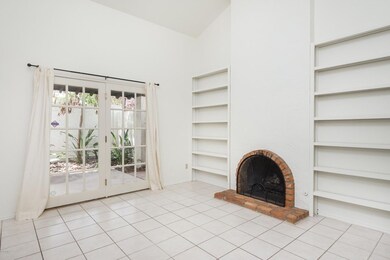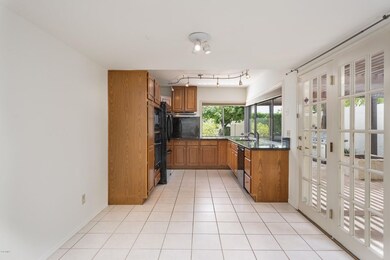
1201 E Escondido Dr Phoenix, AZ 85014
Camelback East Village NeighborhoodHighlights
- Heated Pool
- Vaulted Ceiling
- End Unit
- Phoenix Coding Academy Rated A
- Spanish Architecture
- Corner Lot
About This Home
As of September 2016Gorgeous, completely detached home sporting vaulted ceilings, skylights, gas fireplace, french doors out to the spacious backyard from the family room and master bedroom, granite countertops in kitchen and both bathrooms, remodeled master bathroom shower, built-in surround sound speakers, heated private pool, gas BBQ grill, koi pond and huge front and side private courtyards. There is a grassy area in backyard next to the sparkling pool providing plenty of room for play and a large Arizona Ash tree shades the backyard for swimming in the hot Summer afternoons. Home also sports a 2 car garage and is located around the corner from numerous restaurants, stores, 51 freeway access and excelling Madison Schools. Don't miss out on this wonderful opportunity!
Home Details
Home Type
- Single Family
Est. Annual Taxes
- $2,273
Year Built
- Built in 1970
Lot Details
- 7,298 Sq Ft Lot
- End Unit
- Block Wall Fence
- Corner Lot
- Front and Back Yard Sprinklers
- Sprinklers on Timer
- Private Yard
- Grass Covered Lot
Parking
- 2 Car Direct Access Garage
- Garage Door Opener
Home Design
- Spanish Architecture
- Wood Frame Construction
- Tile Roof
- Foam Roof
- Block Exterior
- Stucco
Interior Spaces
- 1,611 Sq Ft Home
- 1-Story Property
- Vaulted Ceiling
- Skylights
- Gas Fireplace
- Family Room with Fireplace
Kitchen
- Eat-In Kitchen
- Built-In Microwave
- Dishwasher
- Granite Countertops
Flooring
- Carpet
- Tile
Bedrooms and Bathrooms
- 3 Bedrooms
- Walk-In Closet
- 2 Bathrooms
Laundry
- Laundry in unit
- Dryer
- Washer
Accessible Home Design
- No Interior Steps
Outdoor Features
- Heated Pool
- Covered patio or porch
- Outdoor Storage
- Playground
Schools
- Madison Rose Lane Elementary School
- Madison #1 Middle School
- North High School
Utilities
- Refrigerated Cooling System
- Heating System Uses Natural Gas
- High Speed Internet
- Cable TV Available
Community Details
- Property has a Home Owners Association
- Escondido Hermoso Association, Phone Number (415) 640-4663
- Escondido Hermoso Subdivision
Listing and Financial Details
- Tax Lot 40
- Assessor Parcel Number 162-04-147-A
Ownership History
Purchase Details
Home Financials for this Owner
Home Financials are based on the most recent Mortgage that was taken out on this home.Purchase Details
Home Financials for this Owner
Home Financials are based on the most recent Mortgage that was taken out on this home.Purchase Details
Home Financials for this Owner
Home Financials are based on the most recent Mortgage that was taken out on this home.Purchase Details
Home Financials for this Owner
Home Financials are based on the most recent Mortgage that was taken out on this home.Purchase Details
Similar Homes in Phoenix, AZ
Home Values in the Area
Average Home Value in this Area
Purchase History
| Date | Type | Sale Price | Title Company |
|---|---|---|---|
| Warranty Deed | -- | None Available | |
| Warranty Deed | $285,000 | Empire West Title Agency | |
| Interfamily Deed Transfer | -- | None Available | |
| Interfamily Deed Transfer | -- | None Available | |
| Interfamily Deed Transfer | -- | Equity Title Agency | |
| Warranty Deed | $150,000 | Equity Title Agency |
Mortgage History
| Date | Status | Loan Amount | Loan Type |
|---|---|---|---|
| Previous Owner | $210,000 | New Conventional | |
| Previous Owner | $100,000 | Credit Line Revolving | |
| Previous Owner | $20,000 | Credit Line Revolving |
Property History
| Date | Event | Price | Change | Sq Ft Price |
|---|---|---|---|---|
| 10/01/2024 10/01/24 | Rented | $3,450 | 0.0% | -- |
| 09/17/2024 09/17/24 | Price Changed | $3,450 | +3.0% | $2 / Sq Ft |
| 09/17/2024 09/17/24 | Under Contract | -- | -- | -- |
| 09/07/2024 09/07/24 | Price Changed | $3,350 | -4.3% | $2 / Sq Ft |
| 08/31/2024 08/31/24 | Price Changed | $3,500 | -2.8% | $2 / Sq Ft |
| 08/25/2024 08/25/24 | Price Changed | $3,600 | -6.5% | $2 / Sq Ft |
| 07/25/2024 07/25/24 | For Rent | $3,850 | +20.3% | -- |
| 10/08/2020 10/08/20 | Rented | $3,200 | 0.0% | -- |
| 10/06/2020 10/06/20 | Under Contract | -- | -- | -- |
| 09/27/2020 09/27/20 | For Rent | $3,200 | +6.7% | -- |
| 01/23/2019 01/23/19 | Rented | $3,000 | -14.3% | -- |
| 01/19/2019 01/19/19 | Price Changed | $3,500 | +40.0% | $2 / Sq Ft |
| 01/12/2019 01/12/19 | Price Changed | $2,500 | -5.7% | $2 / Sq Ft |
| 01/04/2019 01/04/19 | For Rent | $2,650 | 0.0% | -- |
| 09/30/2016 09/30/16 | Sold | $285,000 | -10.9% | $177 / Sq Ft |
| 09/02/2016 09/02/16 | Pending | -- | -- | -- |
| 08/22/2016 08/22/16 | For Sale | $320,000 | -- | $199 / Sq Ft |
Tax History Compared to Growth
Tax History
| Year | Tax Paid | Tax Assessment Tax Assessment Total Assessment is a certain percentage of the fair market value that is determined by local assessors to be the total taxable value of land and additions on the property. | Land | Improvement |
|---|---|---|---|---|
| 2025 | $3,388 | $27,280 | -- | -- |
| 2024 | $3,298 | $25,981 | -- | -- |
| 2023 | $3,298 | $47,160 | $9,430 | $37,730 |
| 2022 | $3,199 | $37,260 | $7,450 | $29,810 |
| 2021 | $3,227 | $30,520 | $6,100 | $24,420 |
| 2020 | $3,177 | $28,900 | $5,780 | $23,120 |
| 2019 | $3,107 | $27,600 | $5,520 | $22,080 |
| 2018 | $3,030 | $27,310 | $5,460 | $21,850 |
| 2017 | $2,888 | $26,220 | $5,240 | $20,980 |
| 2016 | $2,443 | $25,680 | $5,130 | $20,550 |
| 2015 | $2,273 | $23,470 | $4,690 | $18,780 |
Agents Affiliated with this Home
-
A
Seller's Agent in 2024
Andy Schreck
RETSY
(580) 225-7473
4 in this area
31 Total Sales
-
M
Seller Co-Listing Agent in 2024
Michelle Schreck
RETSY
(623) 694-1601
4 Total Sales
-
N
Buyer's Agent in 2019
Non-MLS Agent
Non-MLS Office
-

Seller's Agent in 2016
Stephen Caniglia
Compass
(602) 301-2402
72 in this area
285 Total Sales
-

Seller Co-Listing Agent in 2016
Shelley Caniglia
Compass
(602) 292-6862
10 in this area
29 Total Sales
Map
Source: Arizona Regional Multiple Listing Service (ARMLS)
MLS Number: 5488270
APN: 162-04-147A
- 5707 N 12th Place
- 5550 N 12th St Unit 15
- 5724 N 13th Place
- 5739 N 11th St
- 5714 N 14th St
- 1029 E Palo Verde Dr
- 1101 E Bethany Home Rd Unit 1
- 1417 E Marshall Ave
- 1250 E Bethany Home Rd Unit 4
- 1316 E Vermont Ave
- 1431 E San Juan Ave
- 1435 E Rancho Dr
- 5726 N 10th St Unit 5
- 1009 E Bethany Home Rd
- 1003 E Bethany Home Rd
- 945 E Missouri Ave
- 6001 N 10th Way
- 5612 N 9th St
- 1400 E Bethany Home Rd Unit 11
- 6025 N 10th Place
