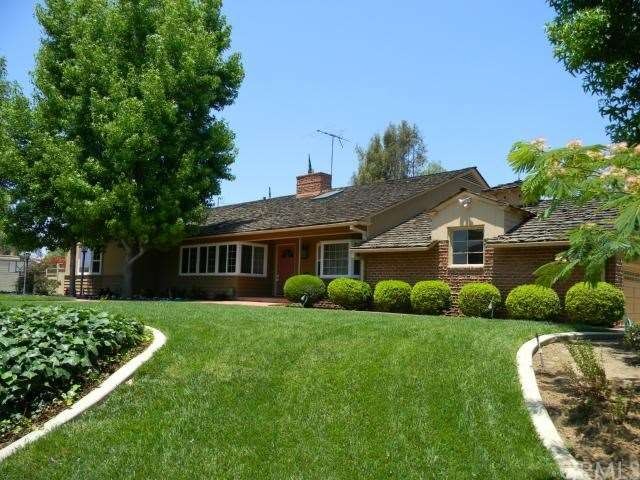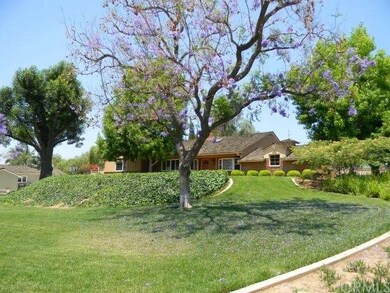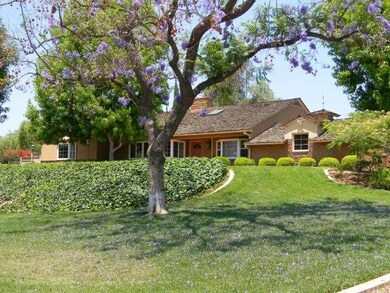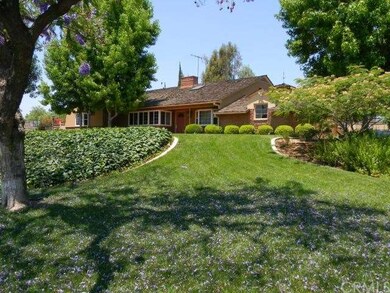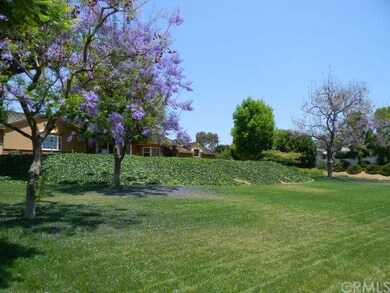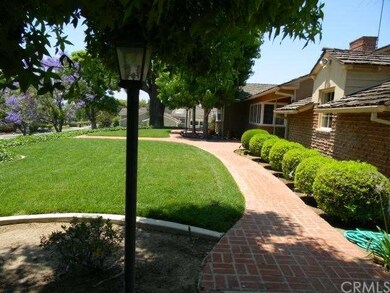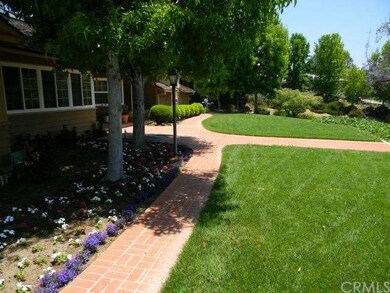
1201 Glen View Dr Fullerton, CA 92835
Golden Hills NeighborhoodEstimated Value: $2,041,000 - $2,413,000
Highlights
- Horse Property
- Updated Kitchen
- Wooded Lot
- Laguna Road Elementary School Rated A
- 0.72 Acre Lot
- Wood Flooring
About This Home
As of July 2013INCREDIBLE SUNNY HILLS PROPERTY! Spectacular park-like settings on this flat usable 31,363 sq ft lot. Lushly landscaped, horse property with over 3,100 sq ft, single story, 4 bedroom, 3 bath, ranch home. This well maintained home will excite even the most discerning buyer. Enormous kitchen complete with built in top of the line refrigerator, double oven, built in dish warmer, and gas range, surrounding a 12 foot island, giving plenty of space for spending time in the most used room in a home. Large Master Suite with walk in closet. Elegant spa like Master Bath showcasing the 2 person, bubble jet tub, huge stand alone shower and custom vanity. Large single story floor plan is perfect for casual living or elegant entertaining. The private back lot, formerly horse stables, is prepped for a beautiful lawn, tennis/basketball court, guest quarters, large garage, rv parking, or anything a large usable lot such as this can dream up. Welcome home!
Last Agent to Sell the Property
Nakoma Realty Company License #01916988 Listed on: 06/10/2013
Home Details
Home Type
- Single Family
Est. Annual Taxes
- $16,585
Year Built
- Built in 1949
Lot Details
- 0.72 Acre Lot
- Landscaped
- Corner Lot
- Rectangular Lot
- Level Lot
- Sprinklers on Timer
- Wooded Lot
- Garden
- Front Yard
Parking
- 2 Car Attached Garage
Interior Spaces
- 3,112 Sq Ft Home
- 1-Story Property
- Built-In Features
- Crown Molding
- Recessed Lighting
- Awning
- Family Room Off Kitchen
- Living Room with Fireplace
- Dining Room
- Den with Fireplace
- Wood Flooring
Kitchen
- Updated Kitchen
- Breakfast Area or Nook
- Open to Family Room
- Double Oven
- Gas Oven
- Built-In Range
- Warming Drawer
- Microwave
- Freezer
- Dishwasher
- Kitchen Island
- Trash Compactor
- Disposal
Bedrooms and Bathrooms
- 4 Bedrooms
- Converted Bedroom
- 3 Full Bathrooms
Outdoor Features
- Horse Property
- Enclosed Glass Porch
- Patio
Location
- Suburban Location
Utilities
- Central Heating and Cooling System
- Gas Water Heater
Community Details
- No Home Owners Association
Listing and Financial Details
- Tax Lot 26
- Tax Tract Number 1088
- Assessor Parcel Number 02813215
Ownership History
Purchase Details
Home Financials for this Owner
Home Financials are based on the most recent Mortgage that was taken out on this home.Purchase Details
Home Financials for this Owner
Home Financials are based on the most recent Mortgage that was taken out on this home.Similar Homes in Fullerton, CA
Home Values in the Area
Average Home Value in this Area
Purchase History
| Date | Buyer | Sale Price | Title Company |
|---|---|---|---|
| Dj Chang Family Trust | -- | None Listed On Document | |
| Chang David K W | $1,200,000 | Chicago Title Company |
Mortgage History
| Date | Status | Borrower | Loan Amount |
|---|---|---|---|
| Open | Dj Chang Family Trust | $500,000 | |
| Previous Owner | Chang David K W | $695,500 | |
| Previous Owner | Chang David K W | $325,000 | |
| Previous Owner | Chang David K A | $714,000 | |
| Previous Owner | Chang David K W | $785,000 | |
| Previous Owner | Peairs Anita M | $500,000 |
Property History
| Date | Event | Price | Change | Sq Ft Price |
|---|---|---|---|---|
| 07/25/2013 07/25/13 | Sold | $1,200,000 | +0.1% | $386 / Sq Ft |
| 06/15/2013 06/15/13 | Pending | -- | -- | -- |
| 06/10/2013 06/10/13 | For Sale | $1,199,000 | -- | $385 / Sq Ft |
Tax History Compared to Growth
Tax History
| Year | Tax Paid | Tax Assessment Tax Assessment Total Assessment is a certain percentage of the fair market value that is determined by local assessors to be the total taxable value of land and additions on the property. | Land | Improvement |
|---|---|---|---|---|
| 2024 | $16,585 | $1,518,206 | $1,154,786 | $363,420 |
| 2023 | $16,193 | $1,488,438 | $1,132,143 | $356,295 |
| 2022 | $16,101 | $1,459,253 | $1,109,944 | $349,309 |
| 2021 | $15,820 | $1,430,641 | $1,088,181 | $342,460 |
| 2020 | $15,737 | $1,415,972 | $1,077,023 | $338,949 |
| 2019 | $15,313 | $1,388,208 | $1,055,905 | $332,303 |
| 2018 | $15,082 | $1,360,989 | $1,035,201 | $325,788 |
| 2017 | $14,363 | $1,291,342 | $1,014,903 | $276,439 |
| 2016 | $13,807 | $1,242,641 | $995,003 | $247,638 |
| 2015 | $13,418 | $1,223,976 | $980,057 | $243,919 |
| 2014 | $13,027 | $1,200,000 | $960,859 | $239,141 |
Agents Affiliated with this Home
-
Alexandra Lee

Seller's Agent in 2013
Alexandra Lee
Nakoma Realty Company
(714) 514-1766
30 Total Sales
Map
Source: California Regional Multiple Listing Service (CRMLS)
MLS Number: PW13110526
APN: 028-132-15
- 1325 N Euclid St
- 1448 W Domingo Rd
- 1463 Avolencia Dr
- 508 Green Acre Dr
- 1233 Paseo Dorado Unit 7
- 804 Lois Ln
- 1000 Verona Dr
- 1107 Norby Ln
- 1730 Sunny Knoll
- 641 Casa Blanca Dr
- 1710 W Las Lanas Ln
- 359 W Glenwood Ave
- 1301 W Fern Dr
- 1717 W Las Lanas Ln
- 931 Rancho Cir
- 625 N Richman Ave
- 2225 Terraza Place
- 786 Carhart Ave
- 524 Malvern Ave
- 756 N Malden Ave
- 1201 Glen View Dr
- 909 Rodeo Rd
- 837 Rodeo Rd
- 919 Rodeo Rd
- 900 W Valencia Mesa Dr
- 910 W Valencia Mesa Dr
- 900 Rodeo Rd
- 827 Rodeo Rd
- 836 W Valencia Mesa Dr
- 912 Rodeo Rd
- 918 W Valencia Mesa Dr
- 926 W Valencia Mesa Dr
- 929 Rodeo Rd
- 920 Rodeo Rd
- 826 W Valencia Mesa Dr
- 830 Rodeo Rd
- 821 Rodeo Rd
- 930 W Valencia Mesa Dr
- 824 Rodeo Rd
- 934 Rodeo Rd
