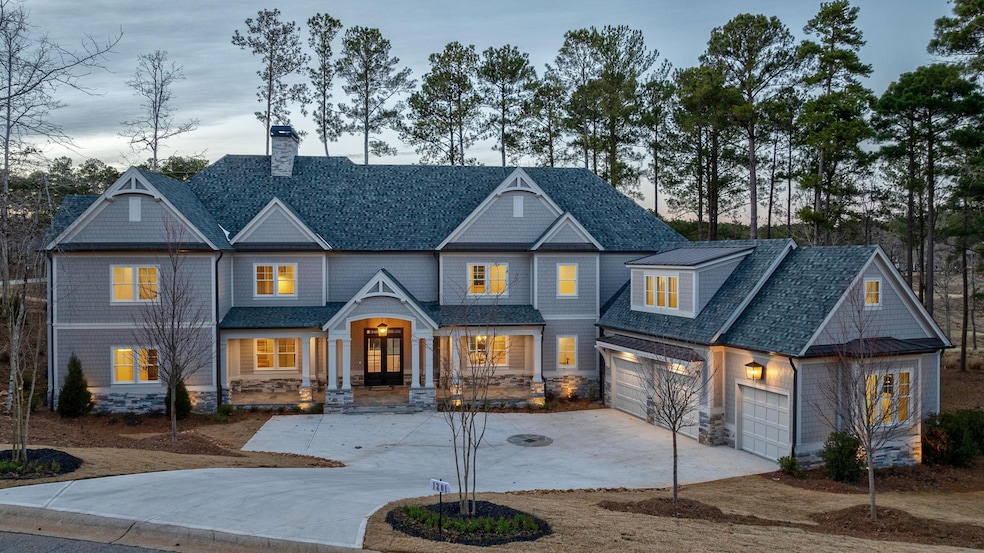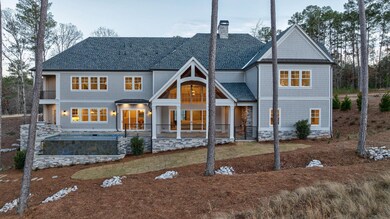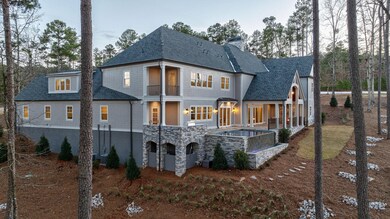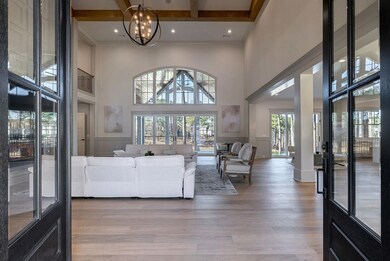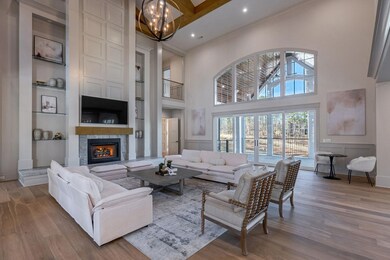NEW CONSTRUCTION! Stunning Custom Home on the Creek Course in Reynolds Lake Oconee This exceptional custom home offers luxury living in one of Reynolds Lake Oconee’s most sought-after locations. Just a short stroll to the Creek Clubhouse, Lake Club Marina, tennis courts, gym, and the Ritz-Carlton, this residence boasts both convenience and tranquility. The main level opens up to an expansive outdoor living space, complete with a sparkling infinity-edge pool and fully automated equipment, perfect for seamless indoor-outdoor entertaining. Enjoy grilling in the outdoor kitchen, fully equipped with a sink, beverage fridge, and surround sound, or relax by the outdoor fireplace. Inside, the home exudes elegance and thoughtful design. The gourmet kitchen features Viking appliances, a paneled refrigerator and dishwasher, a butler’s pantry with a wine cooler, and a temperature-controlled wine cellar. The open living space flows beautifully with large sliding glass doors leading to the poolside patio. The main level includes two spacious bedrooms, including a luxurious primary suite with an electric fireplace, dual walk-in closets, and a spa-like bathroom. Upstairs, you’ll find four additional bedrooms, a finished bonus room, and a flex space, pre-wired for a golf simulator. Additional highlights include: Three-car attached garage, tankless gas water heaters, spray foam insulation for energy efficiency, multiple fireplaces, laundry rooms on both levels and many more. With every detail meticulously considered, this home offers the perfect blend of luxury, comfort, and modern conveniences. Membership to the club is available.

